6 Fairmeade Bend Drive, The Woodlands, TX 77381
Local realty services provided by:ERA Experts
6 Fairmeade Bend Drive,The Woodlands, TX 77381
$400,000
- 4 Beds
- 3 Baths
- 2,150 sq. ft.
- Single family
- Pending
Listed by: brandon newton
Office: compass re texas, llc. - houston
MLS#:59520700
Source:HARMLS
Price summary
- Price:$400,000
- Price per sq. ft.:$186.05
About this home
Welcome to the incredibly rare opportunity to own a four bedroom, 2 and a half bath, two-story home in the Woodlands proper with a beautiful pool and huge backyard oasis for an unheard of price. This is the one that you have been waiting for.With soaring, two-story vaulted ceilings, the primary bedroom downstairs, three bedrooms up plus a massive game room, formal dining, attached two-car garage, and a absolutely stunning back yard featuring a large pool, your new home leaves nothing to be desired. The Woodlands' Panther Creek village offers a wide range of amenities including 13 parks like Creekwood Park and Northshore Park, access to Lake Woodlands for kayaking and paddleboarding, and the Panther Creek Village Center with shops and dining. Explore the network of hike and bike trails, golf courses, a splash pad, playgrounds, basketball courts, and a skateboard/skate park, not to mention the Woodlands Mall.It doesn't get any better than this. Call Brandon Newton for a viewing.
Contact an agent
Home facts
- Year built:1982
- Listing ID #:59520700
- Updated:December 24, 2025 at 08:12 AM
Rooms and interior
- Bedrooms:4
- Total bathrooms:3
- Full bathrooms:2
- Half bathrooms:1
- Living area:2,150 sq. ft.
Heating and cooling
- Cooling:Central Air, Electric
- Heating:Central, Gas
Structure and exterior
- Roof:Composition
- Year built:1982
- Building area:2,150 sq. ft.
Schools
- High school:THE WOODLANDS COLLEGE PARK HIGH SCHOOL
- Middle school:KNOX JUNIOR HIGH SCHOOL
- Elementary school:SALLY RIDE ELEMENTARY SCHOOL
Utilities
- Sewer:Public Sewer
Finances and disclosures
- Price:$400,000
- Price per sq. ft.:$186.05
- Tax amount:$6,415 (2024)
New listings near 6 Fairmeade Bend Drive
- New
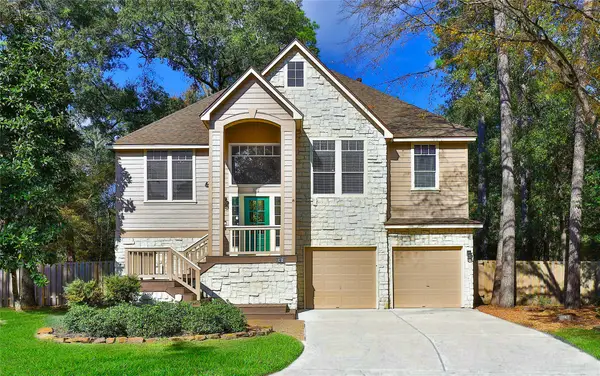 $675,000Active4 beds 3 baths2,636 sq. ft.
$675,000Active4 beds 3 baths2,636 sq. ft.33 Mistyhaven Place, The Woodlands, TX 77381
MLS# 47793652Listed by: JACK ALLEN REAL ESTATE COMPANY LLC - New
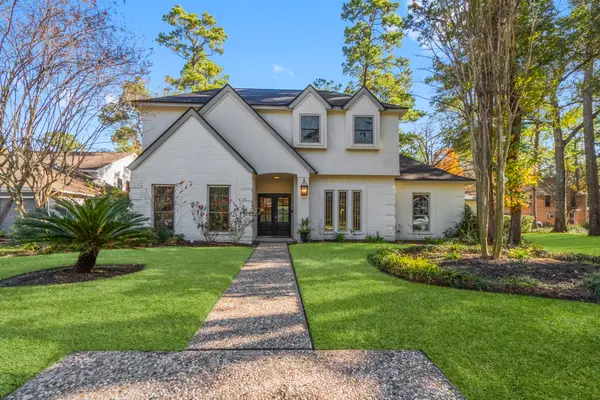 $699,000Active4 beds 3 baths2,693 sq. ft.
$699,000Active4 beds 3 baths2,693 sq. ft.4 Maystar Court, The Woodlands, TX 77380
MLS# 31130926Listed by: HOMESMART - New
 $357,000Active3 beds 2 baths2,125 sq. ft.
$357,000Active3 beds 2 baths2,125 sq. ft.15 Lilac Ridge Place, The Woodlands, TX 77384
MLS# 45247485Listed by: RA BROKERS - New
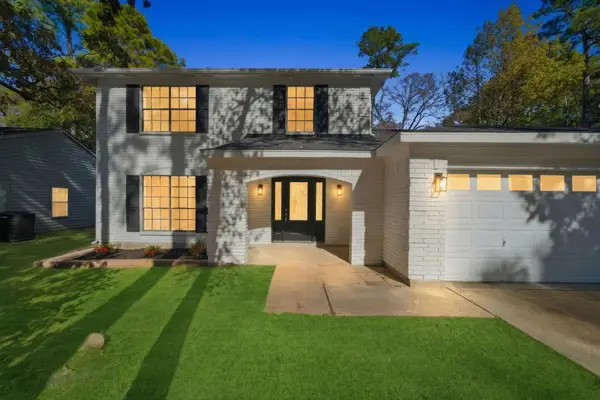 $399,900Active3 beds 3 baths1,832 sq. ft.
$399,900Active3 beds 3 baths1,832 sq. ft.22 Cricket Hollow Place, Spring, TX 77381
MLS# 97816553Listed by: KELLER WILLIAMS REALTY PROFESSIONALS 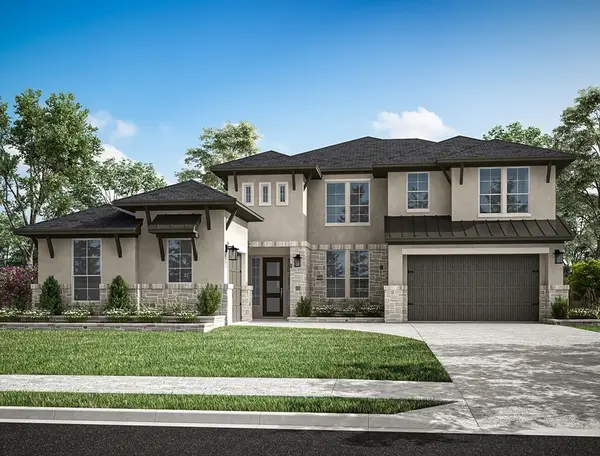 $835,000Pending5 beds 5 baths4,392 sq. ft.
$835,000Pending5 beds 5 baths4,392 sq. ft.5035 Burkland Woods Drive, Spring, TX 77386
MLS# 3922233Listed by: TRI POINTE HOMES- New
 $1,199,000Active4 beds 4 baths4,539 sq. ft.
$1,199,000Active4 beds 4 baths4,539 sq. ft.79 S Bantam Woods Circle, The Woodlands, TX 77382
MLS# 2900927Listed by: CORCORAN GENESIS - New
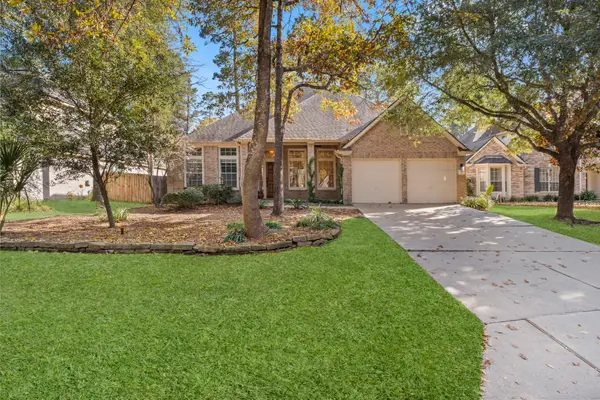 $500,000Active4 beds 2 baths2,364 sq. ft.
$500,000Active4 beds 2 baths2,364 sq. ft.35 Valley Mead Place, The Woodlands, TX 77384
MLS# 10289146Listed by: EXP REALTY LLC - New
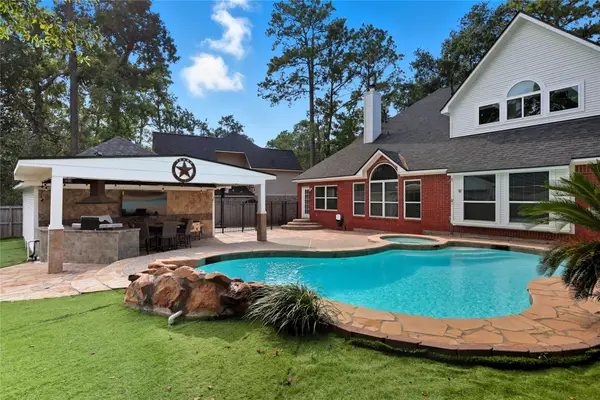 $699,000Active4 beds 3 baths3,303 sq. ft.
$699,000Active4 beds 3 baths3,303 sq. ft.35 Outervale Place, The Woodlands, TX 77381
MLS# 59979548Listed by: EXP REALTY LLC - New
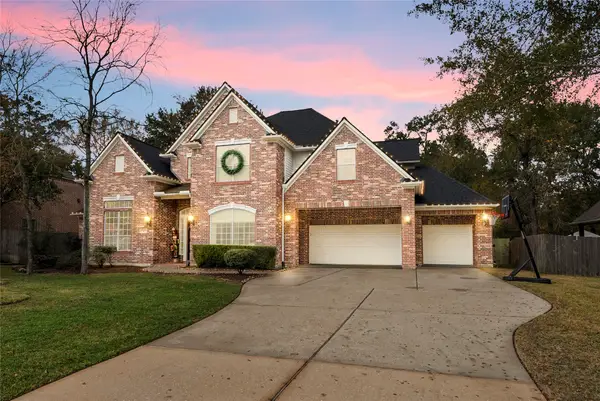 $1,225,000Active5 beds 5 baths4,919 sq. ft.
$1,225,000Active5 beds 5 baths4,919 sq. ft.6 Lagato Place, Spring, TX 77382
MLS# 43003653Listed by: COMPASS RE TEXAS, LLC - THE WOODLANDS - New
 $565,000Active4 beds 3 baths3,285 sq. ft.
$565,000Active4 beds 3 baths3,285 sq. ft.7 Raindance Court, The Woodlands, TX 77385
MLS# 47164016Listed by: RE/MAX THE WOODLANDS & SPRING
