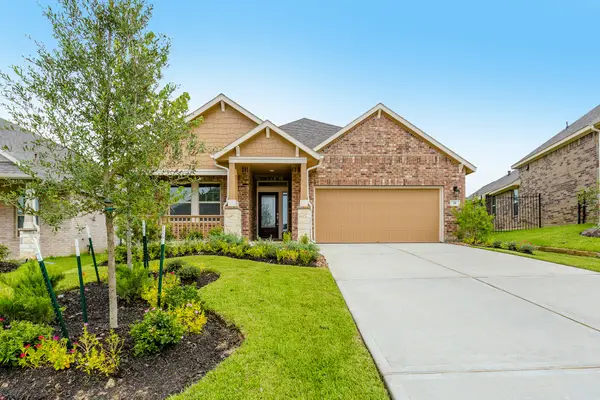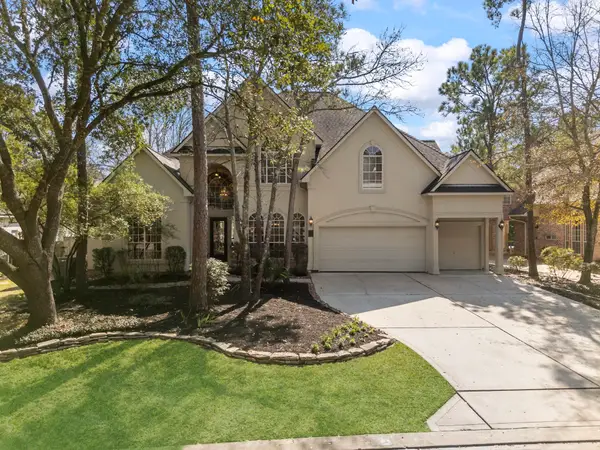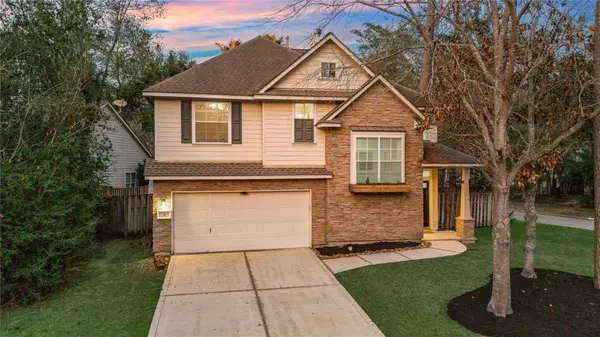64 Autumn Crescent, The Woodlands, TX 77381
Local realty services provided by:American Real Estate ERA Powered
Listed by: zach richmond, marlys mulkey
Office: richmond realty group
MLS#:46219999
Source:HARMLS
Price summary
- Price:$3,322,200
- Price per sq. ft.:$510.09
About this home
Traditional charm meets contemporary elegance in this exquisite, open-concept home on a .88-acre lot in prestigious Hollymead. Custom home, renovated to the studs in 2021, boasts clean lines, elevated finishes & expansive windows. An inviting veranda & double front doors open to an impressive home with superb study & flex area. Rich textures such as brick & wood beams adorn the kitchen, dining & living areas. Sleek cabinetry, quartz countertops, waterfall island & butler's pantry combine with Dacor appliances to create a chef's kitchen. dining/living area with stately fireplace is an entertainer's dream. Huge, luxurious primary wing has a spa-like bath, custom closets, gym & sunroom that accesses a beautiful pool & spa. Guests enjoy a 2nd primary suite down. Upstairs offers fine wood floors, 3 beds, 2 baths & living area. Summer kitchen, pergola, patio create great outdoor living. Walk to Palmer Club/golf course. Seller will replace lighting and kitchen cabinetry with a good offer.
Contact an agent
Home facts
- Year built:1991
- Listing ID #:46219999
- Updated:February 18, 2026 at 12:34 PM
Rooms and interior
- Bedrooms:5
- Total bathrooms:6
- Full bathrooms:5
- Half bathrooms:1
- Living area:6,513 sq. ft.
Heating and cooling
- Cooling:Central Air, Electric
- Heating:Central, Gas
Structure and exterior
- Roof:Composition
- Year built:1991
- Building area:6,513 sq. ft.
- Lot area:0.88 Acres
Schools
- High school:THE WOODLANDS HIGH SCHOOL
- Middle school:MCCULLOUGH JUNIOR HIGH SCHOOL
- Elementary school:GALATAS ELEMENTARY SCHOOL
Utilities
- Sewer:Public Sewer
Finances and disclosures
- Price:$3,322,200
- Price per sq. ft.:$510.09
- Tax amount:$29,041 (2024)
New listings near 64 Autumn Crescent
- New
 $359,000Active3 beds 3 baths2,345 sq. ft.
$359,000Active3 beds 3 baths2,345 sq. ft.171 S Delta Mill Circle, The Woodlands, TX 77385
MLS# 6400239Listed by: RE/MAX THE WOODLANDS & SPRING - New
 $420,000Active3 beds 2 baths2,050 sq. ft.
$420,000Active3 beds 2 baths2,050 sq. ft.16 Florentino Vine Place, The Woodlands, TX 77354
MLS# 87431080Listed by: RE/MAX THE WOODLANDS & SPRING - New
 $285,000Active3 beds 3 baths1,818 sq. ft.
$285,000Active3 beds 3 baths1,818 sq. ft.38 Wineberry Place, The Woodlands, TX 77382
MLS# 2065892Listed by: CONNECT REALTY.COM - Open Sat, 1 to 3pmNew
 $945,000Active4 beds 4 baths3,603 sq. ft.
$945,000Active4 beds 4 baths3,603 sq. ft.22 Day Lily Place, The Woodlands, TX 77381
MLS# 39952855Listed by: KELLER WILLIAMS REALTY THE WOODLANDS - New
 $340,000Active3 beds 2 baths1,420 sq. ft.
$340,000Active3 beds 2 baths1,420 sq. ft.30 Steep Trail Place, Conroe, TX 77385
MLS# 70695721Listed by: WALZEL PROPERTIES - CONROE - New
 $630,000Active4 beds 2 baths2,284 sq. ft.
$630,000Active4 beds 2 baths2,284 sq. ft.7 Hadlock Place, The Woodlands, TX 77389
MLS# 81458138Listed by: EXP REALTY LLC  $399,999Pending3 beds 3 baths2,837 sq. ft.
$399,999Pending3 beds 3 baths2,837 sq. ft.47 Crocus Petal Street, The Woodlands, TX 77382
MLS# 54806980Listed by: RE/MAX THE WOODLANDS & SPRING- New
 $375,000Active2 beds 2 baths1,649 sq. ft.
$375,000Active2 beds 2 baths1,649 sq. ft.59 W Bellmeade Place, The Woodlands, TX 77382
MLS# 81186842Listed by: COMPASS RE TEXAS, LLC - THE WOODLANDS - Open Sun, 2 to 4pmNew
 $309,000Active3 beds 2 baths1,615 sq. ft.
$309,000Active3 beds 2 baths1,615 sq. ft.58 Shimmer Pond Pl, Conroe, TX 77385
MLS# 19397232Listed by: RE/MAX THE WOODLANDS & SPRING - New
 $468,000Active3 beds 3 baths1,992 sq. ft.
$468,000Active3 beds 3 baths1,992 sq. ft.6 Vinca Trail, Spring, TX 77382
MLS# 60706832Listed by: WALZEL PROPERTIES - CORPORATE OFFICE

