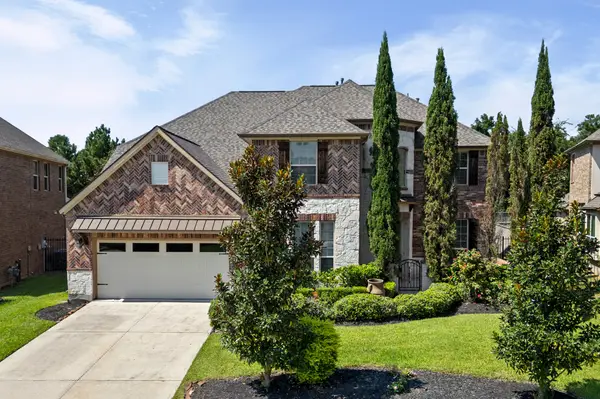7 Brittany Rose Place, The Woodlands, TX 77375
Local realty services provided by:American Real Estate ERA Powered
7 Brittany Rose Place,The Woodlands, TX 77375
$1,350,000
- 5 Beds
- 6 Baths
- 4,567 sq. ft.
- Single family
- Pending
Listed by:andres de pina
Office:re/max the woodlands & spring
MLS#:83113429
Source:HARMLS
Price summary
- Price:$1,350,000
- Price per sq. ft.:$295.6
About this home
Timeless & pristine family home on a rare half-acre lot in the heart of The Woodlands’ Creekside Park, tucked in Clairhill neighborhood with no rear neighbors for unmatched privacy and on cul-de-sac. Enjoy a peaceful backyard oasis and walking distance to top-rated schools and major amenities. This 5-bedroom home impresses with an open floor plan boasting high ceilings and large windows, hardwood floors throughout main level, and a 4-car tandem garage. Chef’s kitchen features dual ovens, 6-burner gas cooktop, and an oversized island opening to a sunlit family room with exposed beams and a striking fireplace. Additional features include a downstairs media room, large island, dual ovens, 6-burner gas cooktop, master retreat plus a second bedroom downstairs adds convenience and comfort., private study at front of home, dedicated formal dining room, and spacious upstairs gameroom. Lease includes all appliances. Available for August move-in. Call today to tour this rare find!
Contact an agent
Home facts
- Year built:2013
- Listing ID #:83113429
- Updated:September 25, 2025 at 07:11 AM
Rooms and interior
- Bedrooms:5
- Total bathrooms:6
- Full bathrooms:4
- Half bathrooms:2
- Living area:4,567 sq. ft.
Heating and cooling
- Cooling:Central Air, Electric
- Heating:Central, Gas
Structure and exterior
- Roof:Tile
- Year built:2013
- Building area:4,567 sq. ft.
- Lot area:0.53 Acres
Schools
- High school:TOMBALL HIGH SCHOOL
- Middle school:CREEKSIDE PARK JUNIOR HIGH SCHOOL
- Elementary school:CREEKVIEW ELEMENTARY SCHOOL
Utilities
- Sewer:Public Sewer
Finances and disclosures
- Price:$1,350,000
- Price per sq. ft.:$295.6
- Tax amount:$25,101 (2024)
New listings near 7 Brittany Rose Place
- New
 $985,000Active5 beds 5 baths4,297 sq. ft.
$985,000Active5 beds 5 baths4,297 sq. ft.39 Tioga Place, Tomball, TX 77375
MLS# 57655269Listed by: ZARCO PROPERTIES, LLC - New
 $430,000Active4 beds 3 baths2,192 sq. ft.
$430,000Active4 beds 3 baths2,192 sq. ft.137 E Montfair Boulevard, Montgomery, TX 77382
MLS# 72567773Listed by: KELLER WILLIAMS REALTY THE WOODLANDS - Open Sat, 12 to 2pmNew
 $1,625,000Active5 beds 6 baths6,244 sq. ft.
$1,625,000Active5 beds 6 baths6,244 sq. ft.27 Misty Grove Circle, The Woodlands, TX 77380
MLS# 25464062Listed by: KELLER WILLIAMS REALTY THE WOODLANDS - New
 $670,000Active3 beds 3 baths2,568 sq. ft.
$670,000Active3 beds 3 baths2,568 sq. ft.55 W Palmer Bend, The Woodlands, TX 77381
MLS# 97942075Listed by: EXP REALTY LLC - Open Sat, 1 to 3pmNew
 $520,000Active3 beds 2 baths1,855 sq. ft.
$520,000Active3 beds 2 baths1,855 sq. ft.42 Tranquil Glade Place, The Woodlands, TX 77381
MLS# 98742842Listed by: COLDWELL BANKER REALTY - THE WOODLANDS - Open Fri, 10am to 12pmNew
 $469,674Active3 beds 2 baths2,421 sq. ft.
$469,674Active3 beds 2 baths2,421 sq. ft.67 W Ardsley Square Place, Spring, TX 77382
MLS# 82852813Listed by: BERKSHIRE HATHAWAY HOMESERVICES PREMIER PROPERTIES - New
 $725,000Active4 beds 3 baths3,303 sq. ft.
$725,000Active4 beds 3 baths3,303 sq. ft.35 Outervale Place, The Woodlands, TX 77381
MLS# 40478979Listed by: EXP REALTY LLC - New
 $390,000Active3 beds 3 baths2,364 sq. ft.
$390,000Active3 beds 3 baths2,364 sq. ft.40 N Morningwood Court, Spring, TX 77380
MLS# 68447768Listed by: EXP REALTY LLC - New
 $299,900Active4 beds 2 baths1,934 sq. ft.
$299,900Active4 beds 2 baths1,934 sq. ft.15045 Eastern Wood Road, Magnolia, TX 77354
MLS# 91433994Listed by: RE/MAX PARTNERS - Open Sat, 2 to 4pmNew
 $394,990Active3 beds 2 baths1,396 sq. ft.
$394,990Active3 beds 2 baths1,396 sq. ft.18 Bitterwood Circle, The Woodlands, TX 77381
MLS# 25226745Listed by: BELLE MAISON INTERNATIONAL REALTY
