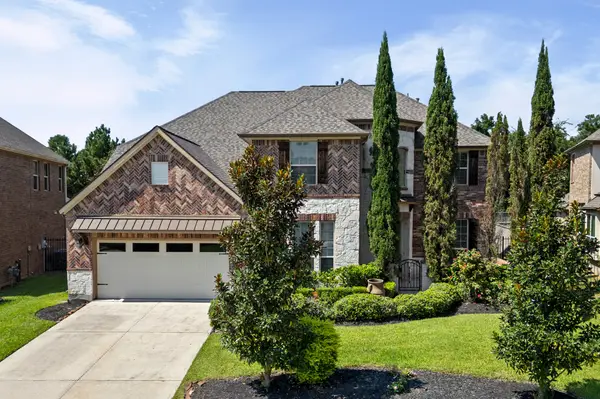7 N Bantam Woods Drive, The Woodlands, TX 77382
Local realty services provided by:American Real Estate ERA Powered
7 N Bantam Woods Drive,The Woodlands, TX 77382
$1,299,900
- 5 Beds
- 4 Baths
- 4,739 sq. ft.
- Single family
- Pending
Listed by:connie grzebielucha
Office:nan and company properties
MLS#:38831431
Source:HARMLS
Price summary
- Price:$1,299,900
- Price per sq. ft.:$274.3
About this home
'This beautifully maintained & updated Village Builders' home has 5-bedrooms, 3.5 baths in the sought-after
neighborhood of Bantam Woods. High-end hardwood floors flow thru-out the sizable main living area leading to a
wall of windows that showcase oversized & remodeled Pebble Tek pool/spa & lush landscaping. The open-concept home also includes a gorgeous paneled study, expansive mirrored dining room, large kitchen area complete w/ granite counters, breakfast bar, plenty of rich cabinetry & stainless steel appliances. Two staircases lead up to 4 bedrooms w/ 2 Jack and Jill bathrooms, a spacious game room, a dedicated media room & a 2nd built in desk space. The 3-car tandem garage has plenty of storage shelves. Professionally installed lighting shows off front of house! Interior & garage have been freshly painted. Zoned to top-rated schools & conveniently located near shopping, dining & local amenities. Built-in 48" GE Monogram Refrigerator & washer/dryer stay! WHOLE HOUSE GENERATOR!
Contact an agent
Home facts
- Year built:2004
- Listing ID #:38831431
- Updated:September 25, 2025 at 07:11 AM
Rooms and interior
- Bedrooms:5
- Total bathrooms:4
- Full bathrooms:3
- Half bathrooms:1
- Living area:4,739 sq. ft.
Heating and cooling
- Cooling:Central Air, Electric, Zoned
- Heating:Central, Gas, Zoned
Structure and exterior
- Roof:Composition
- Year built:2004
- Building area:4,739 sq. ft.
Schools
- High school:THE WOODLANDS HIGH SCHOOL
- Middle school:MCCULLOUGH JUNIOR HIGH SCHOOL
- Elementary school:TOUGH ELEMENTARY SCHOOL
Utilities
- Sewer:Public Sewer
Finances and disclosures
- Price:$1,299,900
- Price per sq. ft.:$274.3
New listings near 7 N Bantam Woods Drive
- New
 $985,000Active5 beds 5 baths4,297 sq. ft.
$985,000Active5 beds 5 baths4,297 sq. ft.39 Tioga Place, Tomball, TX 77375
MLS# 57655269Listed by: ZARCO PROPERTIES, LLC - New
 $430,000Active4 beds 3 baths2,192 sq. ft.
$430,000Active4 beds 3 baths2,192 sq. ft.137 E Montfair Boulevard, Montgomery, TX 77382
MLS# 72567773Listed by: KELLER WILLIAMS REALTY THE WOODLANDS - Open Sat, 12 to 2pmNew
 $1,625,000Active5 beds 6 baths6,244 sq. ft.
$1,625,000Active5 beds 6 baths6,244 sq. ft.27 Misty Grove Circle, The Woodlands, TX 77380
MLS# 25464062Listed by: KELLER WILLIAMS REALTY THE WOODLANDS - New
 $670,000Active3 beds 3 baths2,568 sq. ft.
$670,000Active3 beds 3 baths2,568 sq. ft.55 W Palmer Bend, The Woodlands, TX 77381
MLS# 97942075Listed by: EXP REALTY LLC - Open Sat, 1 to 3pmNew
 $520,000Active3 beds 2 baths1,855 sq. ft.
$520,000Active3 beds 2 baths1,855 sq. ft.42 Tranquil Glade Place, The Woodlands, TX 77381
MLS# 98742842Listed by: COLDWELL BANKER REALTY - THE WOODLANDS - Open Fri, 10am to 12pmNew
 $469,674Active3 beds 2 baths2,421 sq. ft.
$469,674Active3 beds 2 baths2,421 sq. ft.67 W Ardsley Square Place, Spring, TX 77382
MLS# 82852813Listed by: BERKSHIRE HATHAWAY HOMESERVICES PREMIER PROPERTIES - New
 $725,000Active4 beds 3 baths3,303 sq. ft.
$725,000Active4 beds 3 baths3,303 sq. ft.35 Outervale Place, The Woodlands, TX 77381
MLS# 40478979Listed by: EXP REALTY LLC - New
 $390,000Active3 beds 3 baths2,364 sq. ft.
$390,000Active3 beds 3 baths2,364 sq. ft.40 N Morningwood Court, Spring, TX 77380
MLS# 68447768Listed by: EXP REALTY LLC - New
 $299,900Active4 beds 2 baths1,934 sq. ft.
$299,900Active4 beds 2 baths1,934 sq. ft.15045 Eastern Wood Road, Magnolia, TX 77354
MLS# 91433994Listed by: RE/MAX PARTNERS - Open Sat, 2 to 4pmNew
 $394,990Active3 beds 2 baths1,396 sq. ft.
$394,990Active3 beds 2 baths1,396 sq. ft.18 Bitterwood Circle, The Woodlands, TX 77381
MLS# 25226745Listed by: BELLE MAISON INTERNATIONAL REALTY
