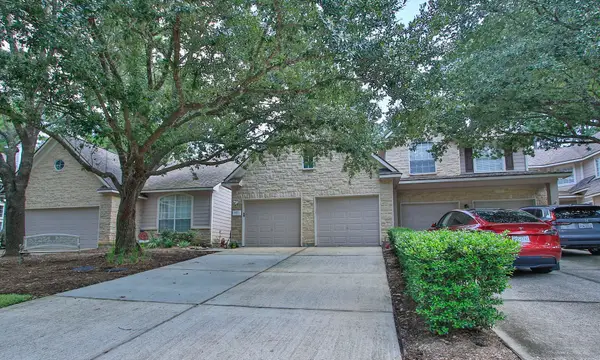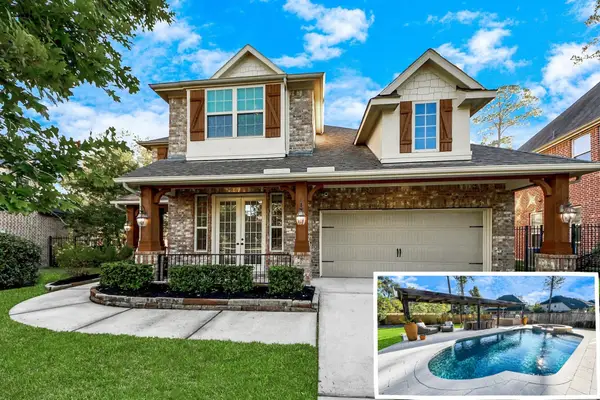71 Timberspire Lane, The Woodlands, TX 77380
Local realty services provided by:American Real Estate ERA Powered
71 Timberspire Lane,The Woodlands, TX 77380
$392,400
- 3 Beds
- 3 Baths
- 1,974 sq. ft.
- Single family
- Active
Listed by: julie bickle
Office: home sweet home real estate group
MLS#:59716419
Source:HARMLS
Price summary
- Price:$392,400
- Price per sq. ft.:$198.78
About this home
DON’T MISS YOUR CHANCE to own this 2-story home on a corner lot in the heart of The Woodlands! Surrounded by mature trees, this charming home features a RENOVATED KITCHEN, refreshed guest and full baths, and a LUXURY PRIMARY SUITE with a spa-style bathroom and smart mirrors. NO CARPET, STORM WINDOWS, and a 5-YEAR-OLD ROOF make this home easy to maintain and move-in ready. Step outside to your oversized backyard—perfect for entertaining, relaxing, or starting a garden (see virtually staged photo for inspiration). NO HOA and a LOW TAX RATE keep ownership affordable. Zoned to TOP-RATED, highly sought-after Woodlands schools. Minutes to ORWALL fields for baseball, football, and soccer, plus concerts at Cynthia Woods Mitchell Pavilion, excellent dining, and shopping. The Woodlands Express Park & Ride offers convenient access to Downtown, the Medical Center, and Houston Rodeo. Schedule your showing and make this gem yours!
Contact an agent
Home facts
- Year built:1983
- Listing ID #:59716419
- Updated:November 19, 2025 at 12:38 PM
Rooms and interior
- Bedrooms:3
- Total bathrooms:3
- Full bathrooms:2
- Half bathrooms:1
- Living area:1,974 sq. ft.
Heating and cooling
- Cooling:Central Air, Electric
- Heating:Central, Gas
Structure and exterior
- Roof:Composition
- Year built:1983
- Building area:1,974 sq. ft.
- Lot area:0.16 Acres
Schools
- High school:THE WOODLANDS COLLEGE PARK HIGH SCHOOL
- Middle school:KNOX JUNIOR HIGH SCHOOL
- Elementary school:SAM HAILEY ELEMENTARY SCHOOL
Utilities
- Sewer:Public Sewer
Finances and disclosures
- Price:$392,400
- Price per sq. ft.:$198.78
- Tax amount:$4,662 (2024)
New listings near 71 Timberspire Lane
- Open Thu, 4 to 7pmNew
 $219,000Active3 beds 2 baths1,424 sq. ft.
$219,000Active3 beds 2 baths1,424 sq. ft.35 E Bigelow Oak Court Court, The Woodlands, TX 77381
MLS# 18900747Listed by: COLDWELL BANKER REALTY - THE WOODLANDS - Open Sat, 12 to 2pmNew
 $265,000Active2 beds 2 baths1,223 sq. ft.
$265,000Active2 beds 2 baths1,223 sq. ft.127 E Greenhill Terrace Place, The Woodlands, TX 77382
MLS# 89437371Listed by: CENTURY 21 REALTY PARTNERS - New
 $815,000Active4 beds 4 baths3,262 sq. ft.
$815,000Active4 beds 4 baths3,262 sq. ft.66 Lindenberry Circle, Spring, TX 77389
MLS# 63342565Listed by: BETTER HOMES AND GARDENS REAL ESTATE GARY GREENE - THE WOODLANDS - New
 $530,000Active3 beds 3 baths2,155 sq. ft.
$530,000Active3 beds 3 baths2,155 sq. ft.6 Douvaine Court, The Woodlands, TX 77382
MLS# 75599955Listed by: GEORGE SNYDER, BROKER - New
 $1,225,000Active5 beds 4 baths4,107 sq. ft.
$1,225,000Active5 beds 4 baths4,107 sq. ft.95 Wind Ridge Circle, The Woodlands, TX 77381
MLS# 30215900Listed by: COMPASS RE TEXAS, LLC - THE WOODLANDS - New
 $285,000Active3 beds 3 baths1,729 sq. ft.
$285,000Active3 beds 3 baths1,729 sq. ft.126 Silver Penny Drive, Conroe, TX 77384
MLS# 98081795Listed by: KELLER WILLIAMS REALTY THE WOODLANDS - New
 $2,499,000Active5 beds 6 baths5,745 sq. ft.
$2,499,000Active5 beds 6 baths5,745 sq. ft.34 Hunnewell Court, The Woodlands, TX 77382
MLS# 16478579Listed by: BELLE MAISON INTERNATIONAL REALTY - New
 $1,349,000Active4 beds 5 baths4,544 sq. ft.
$1,349,000Active4 beds 5 baths4,544 sq. ft.3 N Fair Manor Circle, Spring, TX 77382
MLS# 73697379Listed by: HOLCOMBE PROPERTIES - Open Sun, 1 to 3pmNew
 $655,000Active4 beds 3 baths2,730 sq. ft.
$655,000Active4 beds 3 baths2,730 sq. ft.23 E Palmer Bend, The Woodlands, TX 77381
MLS# 4306915Listed by: RE/MAX THE WOODLANDS & SPRING - Open Sun, 2 to 4pmNew
 $825,000Active4 beds 3 baths2,800 sq. ft.
$825,000Active4 beds 3 baths2,800 sq. ft.29 N Havenridge Drive, The Woodlands, TX 77381
MLS# 49836782Listed by: BETTER HOMES AND GARDENS REAL ESTATE GARY GREENE - THE WOODLANDS
