400 W Salty St, Thorndale, TX 76577
Local realty services provided by:ERA EXPERTS
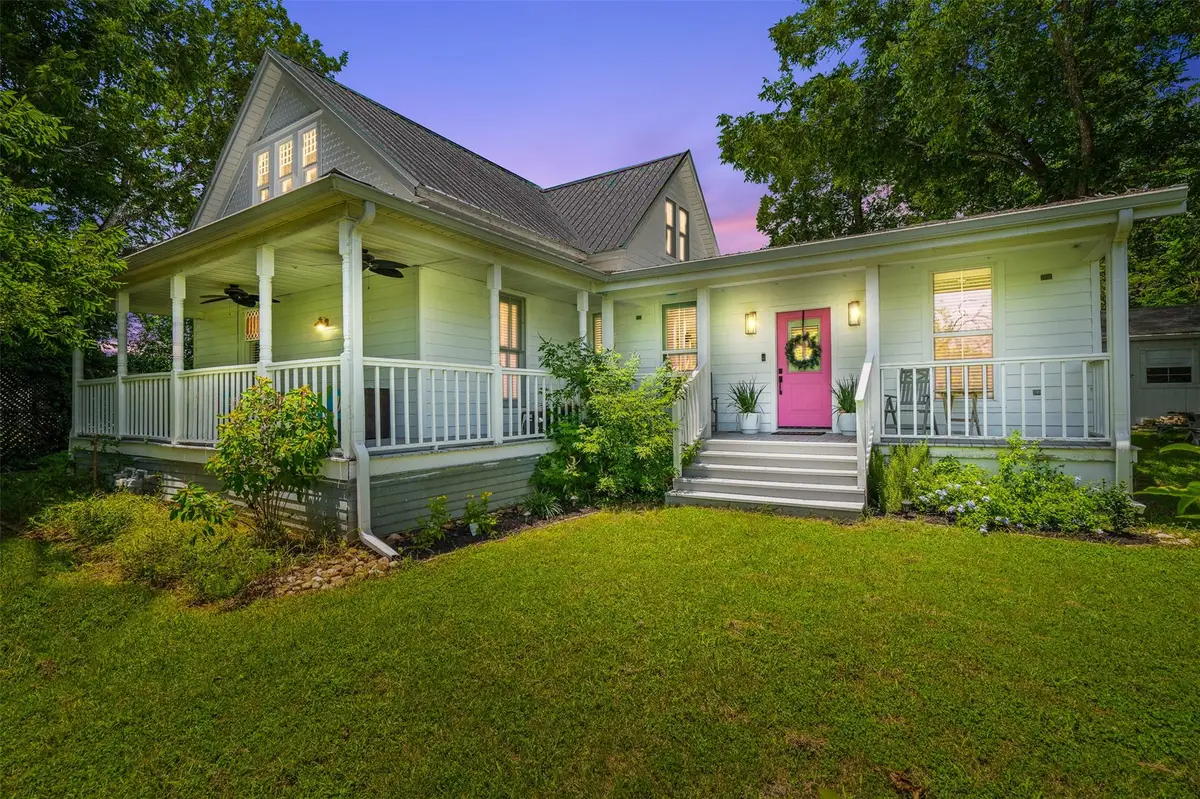


Listed by:heather morstatter
Office:magnolia realty round rock
MLS#:9225969
Source:ACTRIS
400 W Salty St,Thorndale, TX 76577
$425,000
- 4 Beds
- 3 Baths
- 2,440 sq. ft.
- Single family
- Active
Price summary
- Price:$425,000
- Price per sq. ft.:$174.18
About this home
Step into a life where memories are made rocking on the wraparound porch, listening to Grandpa's stories and enjoying a slice of Grandma's pecan pie. This home invites you to relive the warmth of simpler times, where laughter echos through the summer evenings and every corner holds a piece of family history. Set in the heart of Thorndale, this early 1920 home has been reimagined with care, preserving its soul while adding the comforts of today. Step inside and you’ll be welcomed by tall ceilings, warm natural light, and original long pine hardwood floors that bring a peaceful, lived-in feel to every room. The living room is anchored by a cozy fireplace, tall vaulted ceilings, and sliding glass doors leading to the large shaded back yard. The updated kitchen balances charm and functionality with granite countertops, double-stacked cabinetry, a custom hood vent, with thoughtful storage throughout. Just off the kitchen, a sunroom invites quiet mornings, plant-filled shelves, or a favorite chair and cup of tea. A nearby half bath is ideal for guests or pool days. Around the corner tucked under the stairs is a welcoming little library beckoning you to enjoy a lazy afternoon lost in your favorite book. The primary bedroom is located on the main floor and features dramatic ceilings and an on suite bath with a walk-in shower. Upstairs, you'll find two more bedrooms, a second full bath, and a casual living space that's perfect for movie nights, playtime, or an additional work area. Out back, the wide-open yard and sparkling pool make every day feel like a staycation. The detached studio offers endless possibilities, allowing it to be used as a creative workspace, a remote office, or pool house. The yard spans over half an acre shaded in large pecan trees with room to garden. Located just a short walk from historic Main Street. Less than 30 minutes to Samsung in Taylor and growing development in Rockdale.
Contact an agent
Home facts
- Year built:1920
- Listing Id #:9225969
- Updated:August 21, 2025 at 03:08 PM
Rooms and interior
- Bedrooms:4
- Total bathrooms:3
- Full bathrooms:2
- Half bathrooms:1
- Living area:2,440 sq. ft.
Heating and cooling
- Cooling:Central, Electric, Forced Air
- Heating:Central, Electric, Fireplace(s), Forced Air
Structure and exterior
- Roof:Metal
- Year built:1920
- Building area:2,440 sq. ft.
Schools
- High school:Thorndale
- Elementary school:Thorndale
Utilities
- Water:Public
- Sewer:Public Sewer
Finances and disclosures
- Price:$425,000
- Price per sq. ft.:$174.18
- Tax amount:$2,720 (2025)
New listings near 400 W Salty St
- New
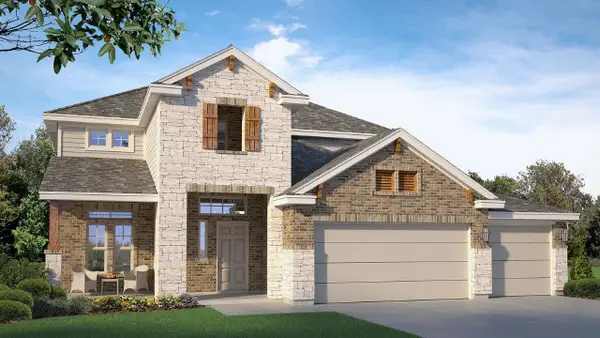 $436,555Active4 beds 3 baths2,572 sq. ft.
$436,555Active4 beds 3 baths2,572 sq. ft.116 Megan Trl, Thorndale, TX 76577
MLS# 4576724Listed by: NEXTHOME TROPICANA REALTY - New
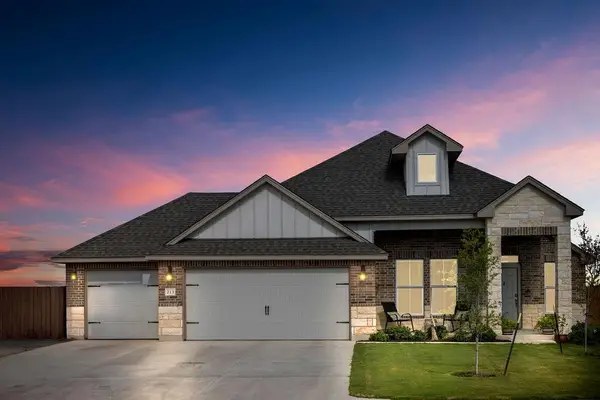 $405,000Active3 beds 2 baths2,024 sq. ft.
$405,000Active3 beds 2 baths2,024 sq. ft.213 Gauge Rd, Thorndale, TX 76577
MLS# 1189701Listed by: KELLER WILLIAMS REALTY - New
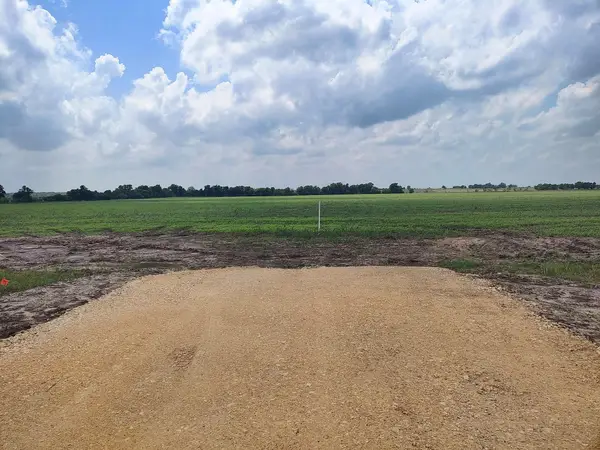 $219,993Active0 Acres
$219,993Active0 AcresTract 1 Fm 3061, Thorndale, TX 76577
MLS# 1987282Listed by: KELLER WILLIAMS REALTY LONE ST  $475,000Active2 beds 2 baths2,132 sq. ft.
$475,000Active2 beds 2 baths2,132 sq. ft.4440 County Road 448, Thorndale, TX 76577
MLS# 3874636Listed by: VENTURE PARTNERS R.E. $910,000Active3 beds 2 baths1,791 sq. ft.
$910,000Active3 beds 2 baths1,791 sq. ft.1650 County Road 439, Thorndale, TX 76577
MLS# 2424397Listed by: WATTERS INTERNATIONAL REALTY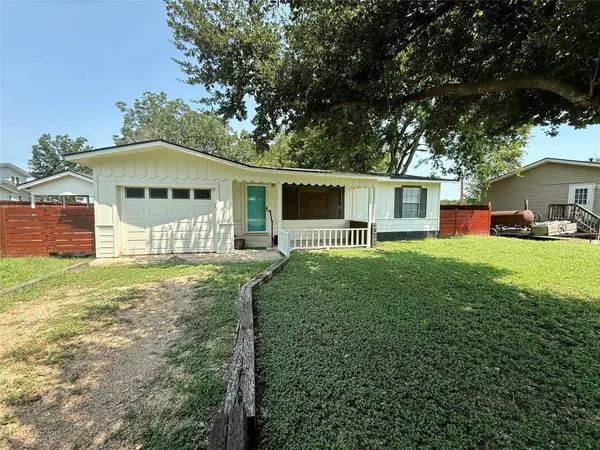 $209,000Active2 beds 1 baths936 sq. ft.
$209,000Active2 beds 1 baths936 sq. ft.204 Roepke St, Thorndale, TX 76577
MLS# 2297031Listed by: COLDWELL BANKER REALTY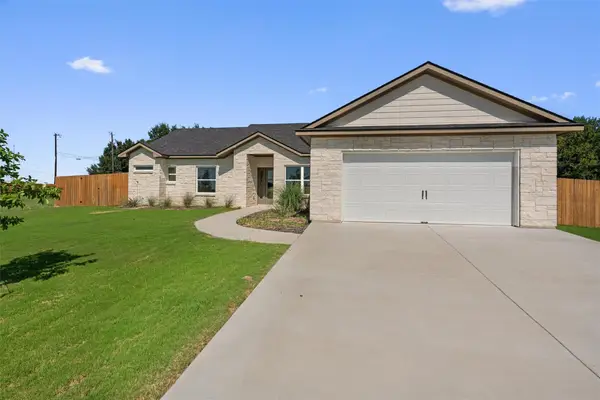 $375,000Active3 beds 2 baths1,822 sq. ft.
$375,000Active3 beds 2 baths1,822 sq. ft.804 Gauge Rd, Thorndale, TX 76577
MLS# 7165868Listed by: INVESTMENT REALTY $650,000Active0 Acres
$650,000Active0 Acres541 County Road 464, Thorndale, TX 76577
MLS# 6682584Listed by: CENTURY 21 STRIBLING PROPERTIES $425,000Active-- beds -- baths3,700 sq. ft.
$425,000Active-- beds -- baths3,700 sq. ft.100 N 1st St, Thorndale, TX 76577
MLS# 9760337Listed by: TIERRA GRANDE REALTY, LLC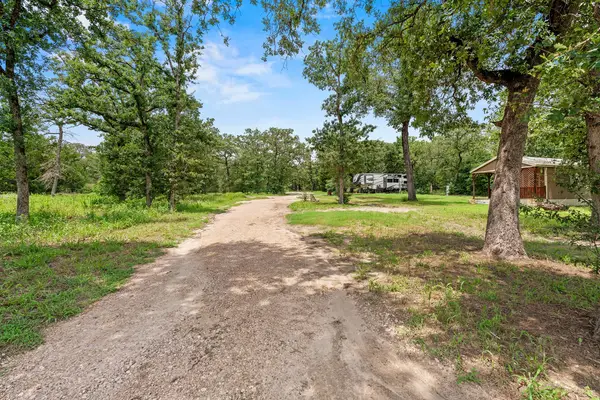 $400,000Active2 beds 1 baths500 sq. ft.
$400,000Active2 beds 1 baths500 sq. ft.4500 County Road 448, Thorndale, TX 76577
MLS# 2565778Listed by: KELLER WILLIAMS REALTY

