102 Bamaku Bend, Tiki Island, TX 77554
Local realty services provided by:American Real Estate ERA Powered
Listed by: megan daugherty
Office: keller williams realty clear lake / nasa
MLS#:74377377
Source:HARMLS
Price summary
- Price:$1,525,000
- Price per sq. ft.:$482.44
- Monthly HOA dues:$8.33
About this home
Live the waterfront dream in this one-of-a-kind coastal home on Tiki Island. It is hard to find this much outdoor space and waterfront features. The open floor plan features spacious bedrooms, a main-level home office, and an upstairs flex room with private bath and walk-in closet. The primary suite offers three closets, water views, and a generous ensuite bath. Beadboard ceilings, beams, detailed molding, and custom cabinetry add timeless coastal elegance throughout. Outside, enjoy approx. 118' of concrete bulkhead, an oversized boathouse with two covered slips with lifts, a heated pool, palapa, and tiki bar. Four garages include one used as a workshop with half bath, plus a 150-gallon bait well and stainless fish-cleaning station with sink. A cargo lift leads to the expansive upper deck spanning the back of the home. Upgraded windows, plantation shutters, remote-control shades, and exterior electric storm shutters complete this exceptional property. Ask for the full upgrade list!
Contact an agent
Home facts
- Year built:1996
- Listing ID #:74377377
- Updated:January 09, 2026 at 01:20 PM
Rooms and interior
- Bedrooms:4
- Total bathrooms:4
- Full bathrooms:3
- Half bathrooms:1
- Living area:3,161 sq. ft.
Heating and cooling
- Cooling:Central Air, Electric
- Heating:Central, Electric
Structure and exterior
- Roof:Composition
- Year built:1996
- Building area:3,161 sq. ft.
- Lot area:0.15 Acres
Schools
- High school:HITCHCOCK HIGH SCHOOL
- Middle school:CROSBY MIDDLE SCHOOL (HITCHCOCK)
- Elementary school:HITCHCOCK PRIMARY/STEWART ELEMENTARY SCHOOL
Utilities
- Sewer:Public Sewer
Finances and disclosures
- Price:$1,525,000
- Price per sq. ft.:$482.44
- Tax amount:$22,253 (2024)
New listings near 102 Bamaku Bend
- Open Sat, 1 to 3pmNew
 $829,900Active3 beds 3 baths2,008 sq. ft.
$829,900Active3 beds 3 baths2,008 sq. ft.214 Sampan Drive, Tiki Island, TX 77554
MLS# 8090554Listed by: BROCKWAY REALTY - New
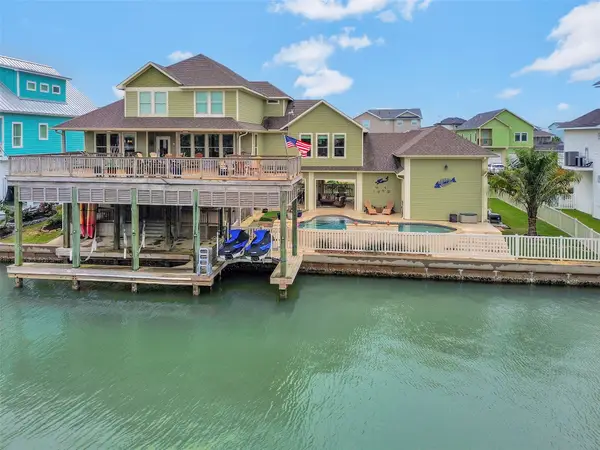 $1,849,000Active5 beds 4 baths3,854 sq. ft.
$1,849,000Active5 beds 4 baths3,854 sq. ft.1522 Windsong Way, Tiki Island, TX 77554
MLS# 23134048Listed by: BERKSHIRE HATHAWAY HOME SERVICES - Open Sat, 12 to 3pmNew
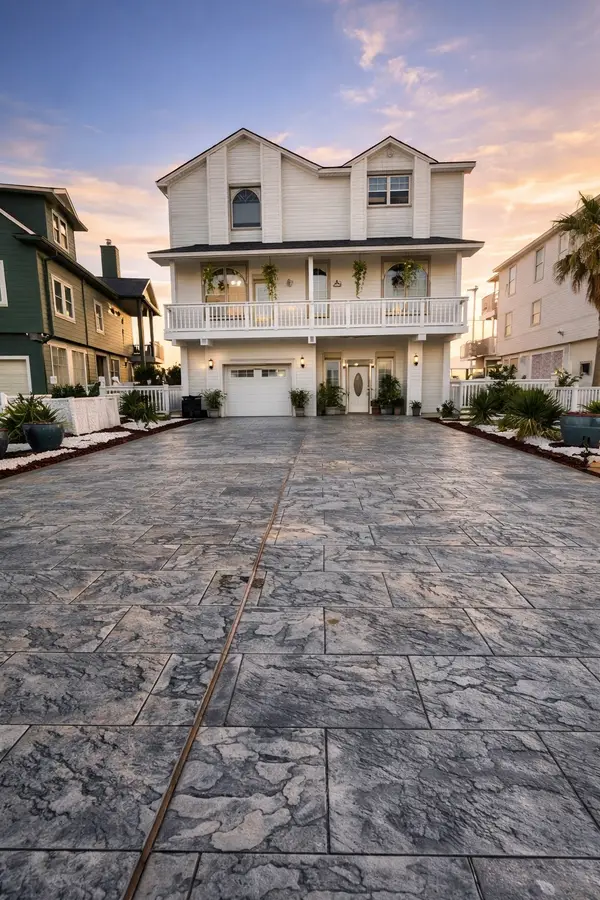 $1,100,000Active4 beds 3 baths2,861 sq. ft.
$1,100,000Active4 beds 3 baths2,861 sq. ft.431 Hana Drive, Tiki Island, TX 77554
MLS# 11676871Listed by: KELLER WILLIAMS HOUSTON CENTRAL  $619,000Active3 beds 2 baths1,310 sq. ft.
$619,000Active3 beds 2 baths1,310 sq. ft.1114 Tiki Drive, Tiki Island, TX 77554
MLS# 79105176Listed by: KELLER WILLIAMS PREFERRED $435,000Active0.12 Acres
$435,000Active0.12 Acres135 Isles End Road, Tiki Island, TX 77554
MLS# 34108439Listed by: BETTER HOMES AND GARDENS REAL ESTATE GARY GREENE - BAY AREA- Open Sat, 11am to 12:45pm
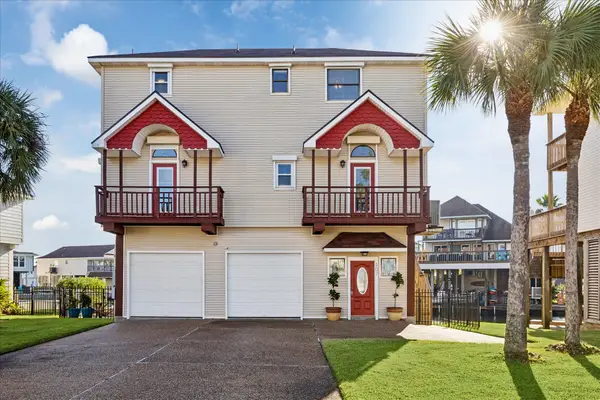 $1,445,000Active4 beds 4 baths2,814 sq. ft.
$1,445,000Active4 beds 4 baths2,814 sq. ft.107 Bamaku Bend, Tiki Island, TX 77554
MLS# 74851365Listed by: COMISKEY REALTY 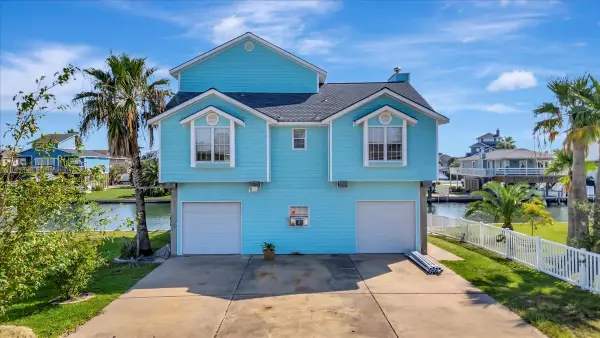 $449,000Active3 beds 4 baths2,179 sq. ft.
$449,000Active3 beds 4 baths2,179 sq. ft.1319 Hawaii Drive, Galveston, TX 77554
MLS# 10008454Listed by: JOSEPH WALTER REALTY, LLC $379,000Active0 Acres
$379,000Active0 Acres1223 Maui Dr, Tiki Island, TX 77554
MLS# 87004986Listed by: RE/MAX SIGNATURE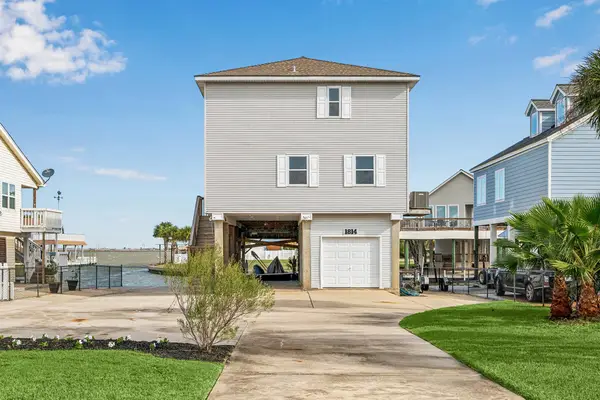 $697,000Active2 beds 3 baths1,250 sq. ft.
$697,000Active2 beds 3 baths1,250 sq. ft.1814 Tiki Drive, Tiki Island, TX 77554
MLS# 84446812Listed by: COMISKEY REALTY $799,999Active3 beds 3 baths1,706 sq. ft.
$799,999Active3 beds 3 baths1,706 sq. ft.218 Kameha Drive, Tiki Island, TX 77554
MLS# 54702043Listed by: COMISKEY REALTY
