1311 Oahu Drive, Tiki Island, TX 77554
Local realty services provided by:ERA EXPERTS
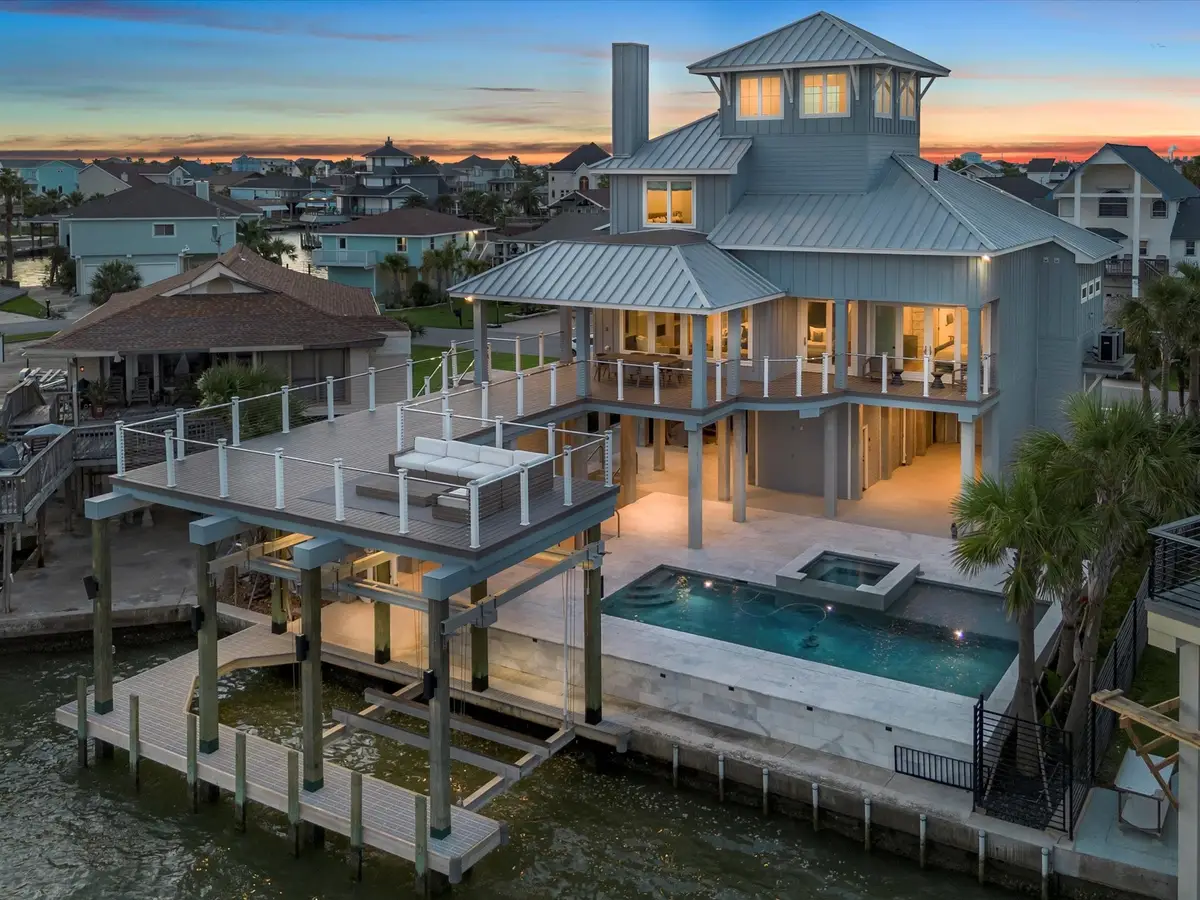
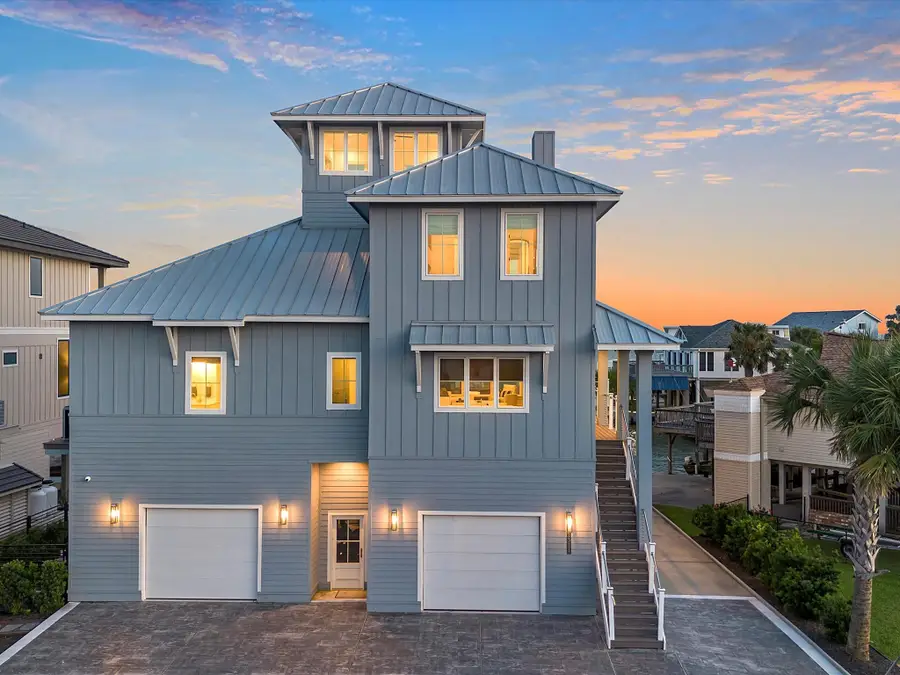
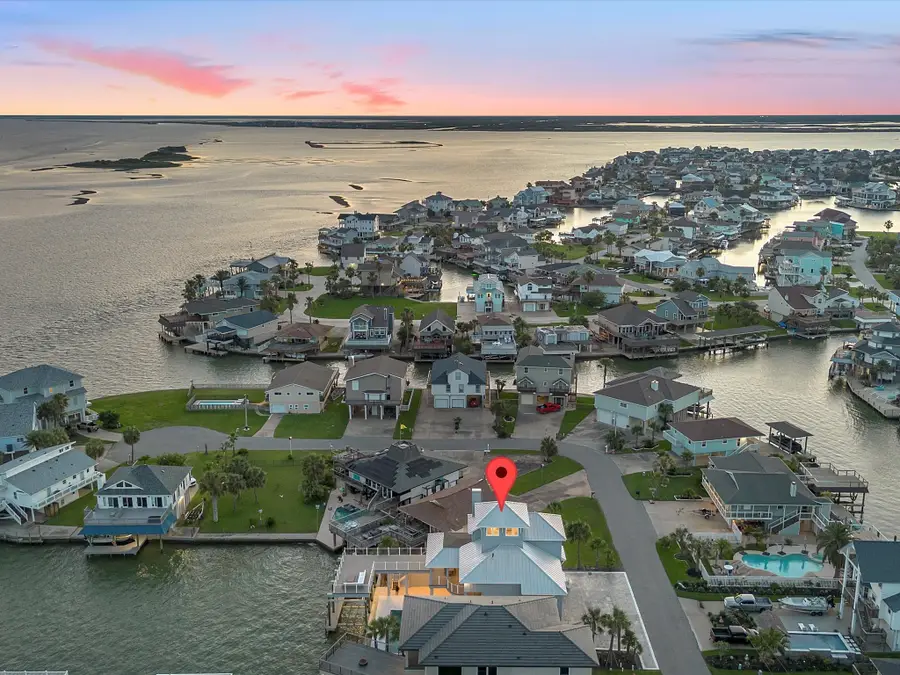
1311 Oahu Drive,Tiki Island, TX 77554
$2,600,000
- 3 Beds
- 4 Baths
- 3,003 sq. ft.
- Single family
- Active
Listed by:julia wang
Office:nextgen real estate properties
MLS#:94587613
Source:HARMLS
Price summary
- Price:$2,600,000
- Price per sq. ft.:$865.8
- Monthly HOA dues:$16.67
About this home
Experience elevated coastal living in this beautifully curated beachside retreat. Thoughtfully designed with custom finishes throughout, the home showcases shiplap ceilings, designer wallpaper, Parisian-style flooring, and built-in bunks that sleep eight—perfect for guests. The kitchen features a striking waterfall island, under-cabinet lighting, and is pre-plumbed for a gas conversion. A third-floor media lounge offers panoramic views, while the balcony is equipped with a gas grill hookup for easy entertaining. Enjoy the convenience of a walk-in attic and linen closet upstairs. Outdoor living shines with Trex decking, Atlantis railing system, and a resort-style pool and spa with cascading entry steps and a custom cover. Home includes a private boat dock and is being sold fully furnished. With luxury touches at every turn, this exceptional property is more than a home—it’s a lifestyle. Don’t miss your chance to own this unique coastal gem.
Contact an agent
Home facts
- Year built:2022
- Listing Id #:94587613
- Updated:August 18, 2025 at 11:38 AM
Rooms and interior
- Bedrooms:3
- Total bathrooms:4
- Full bathrooms:3
- Half bathrooms:1
- Living area:3,003 sq. ft.
Heating and cooling
- Cooling:Central Air, Electric
- Heating:Central, Gas
Structure and exterior
- Roof:Composition
- Year built:2022
- Building area:3,003 sq. ft.
- Lot area:0.17 Acres
Schools
- High school:HITCHCOCK HIGH SCHOOL
- Middle school:CROSBY MIDDLE SCHOOL (HITCHCOCK)
- Elementary school:HITCHCOCK PRIMARY/STEWART ELEMENTARY SCHOOL
Utilities
- Sewer:Public Sewer
Finances and disclosures
- Price:$2,600,000
- Price per sq. ft.:$865.8
- Tax amount:$23,409 (2024)
New listings near 1311 Oahu Drive
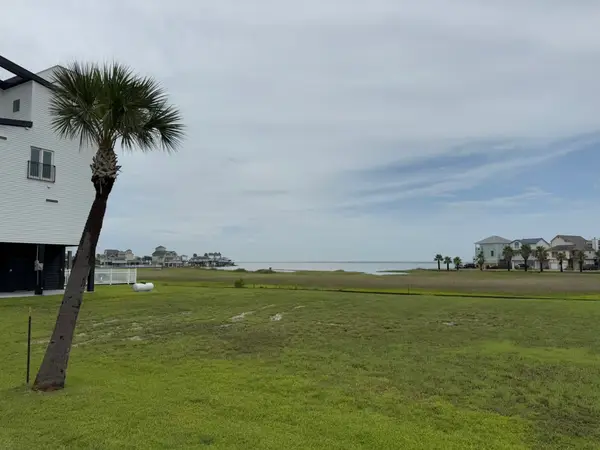 $129,000Active0.13 Acres
$129,000Active0.13 Acres35 Tiki Drive, Tiki Island, TX 77554
MLS# 25586922Listed by: WALZEL PROPERTIES - CORPORATE OFFICE $129,000Active0.13 Acres
$129,000Active0.13 Acres34 Tiki Drive, Tiki Island, TX 77554
MLS# 5661601Listed by: WALZEL PROPERTIES - CORPORATE OFFICE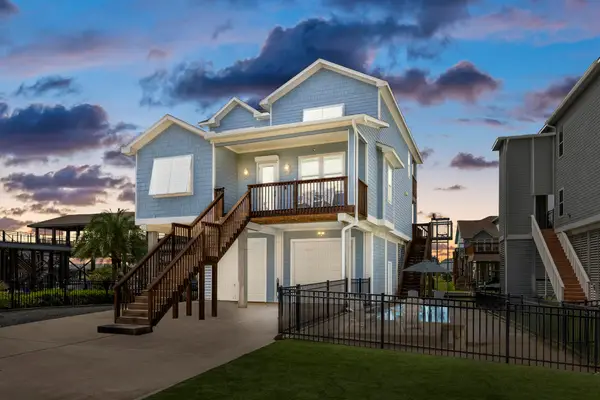 $995,000Active4 beds 4 baths2,458 sq. ft.
$995,000Active4 beds 4 baths2,458 sq. ft.413 Jeanie Lynne Circle, Tiki Island, TX 77554
MLS# 78808481Listed by: COMPASS RE TEXAS, LLC - THE WOODLANDS $669,000Active3 beds 2 baths1,643 sq. ft.
$669,000Active3 beds 2 baths1,643 sq. ft.1018 Tiki Drive, Tiki Island, TX 77554
MLS# 19065866Listed by: HALLMARK PROPERTIES, INC. $285,000Pending2 beds 2 baths1,240 sq. ft.
$285,000Pending2 beds 2 baths1,240 sq. ft.49 Harbor Circle, Tiki Island, TX 77554
MLS# 84491029Listed by: FOUNDATIONS REALTY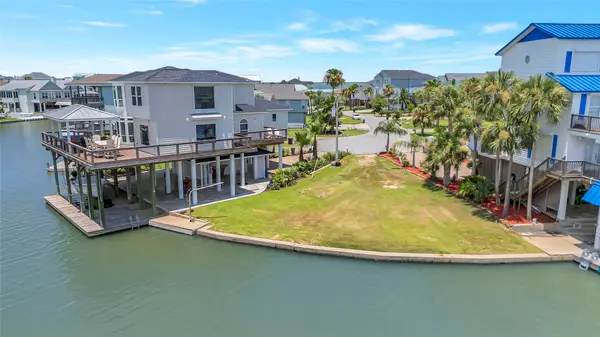 $395,000Active0.09 Acres
$395,000Active0.09 Acres0 Outrigger, Tiki Island, TX 77554
MLS# 91361915Listed by: HOMESMART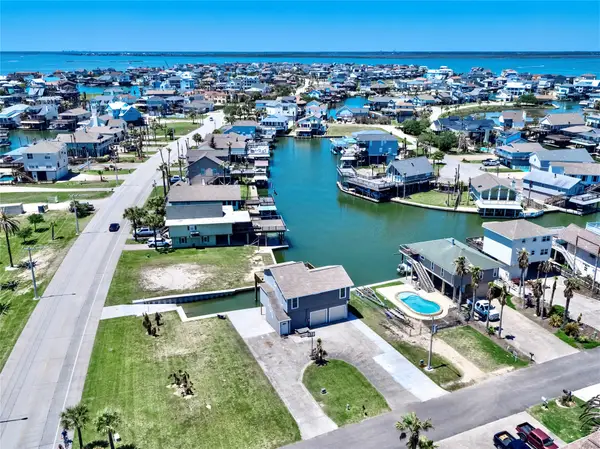 $949,000Active0.34 Acres
$949,000Active0.34 Acres303 Tahiti Road, Tiki Island, TX 77554
MLS# 83619282Listed by: TEXAS LAND VENTURES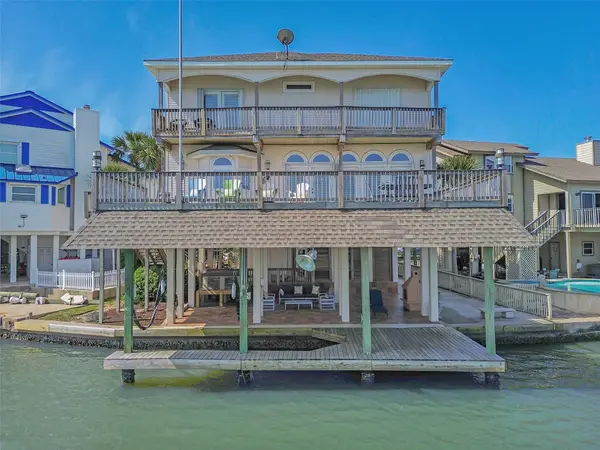 $1,190,000Active4 beds 3 baths3,470 sq. ft.
$1,190,000Active4 beds 3 baths3,470 sq. ft.1306 Outrigger, Tiki Island, TX 77554
MLS# 18024981Listed by: BERKSHIRE HATHAWAY HOME SERVICES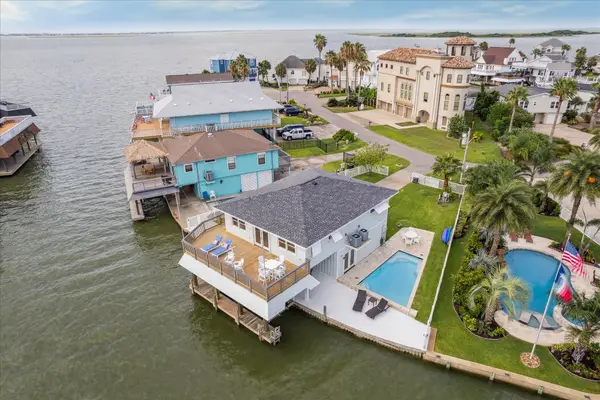 $799,999Active4 beds 3 baths1,720 sq. ft.
$799,999Active4 beds 3 baths1,720 sq. ft.1226 Oahu Drive, Tiki Island, TX 77554
MLS# 58435341Listed by: COMISKEY REALTY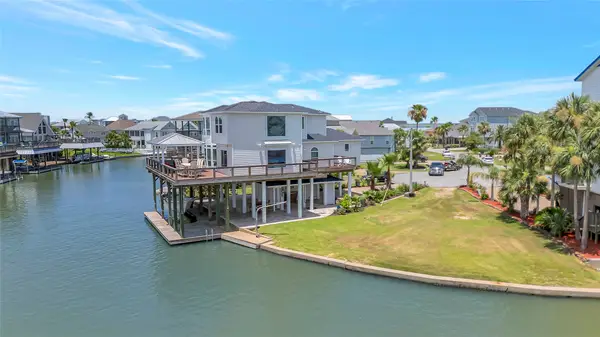 $1,450,000Active3 beds 4 baths3,150 sq. ft.
$1,450,000Active3 beds 4 baths3,150 sq. ft.1303 Outrigger, Tiki Island, TX 77554
MLS# 39329427Listed by: HOMESMART
