502 Westerly Drive, Tiki Island, TX 77554
Local realty services provided by:American Real Estate ERA Powered
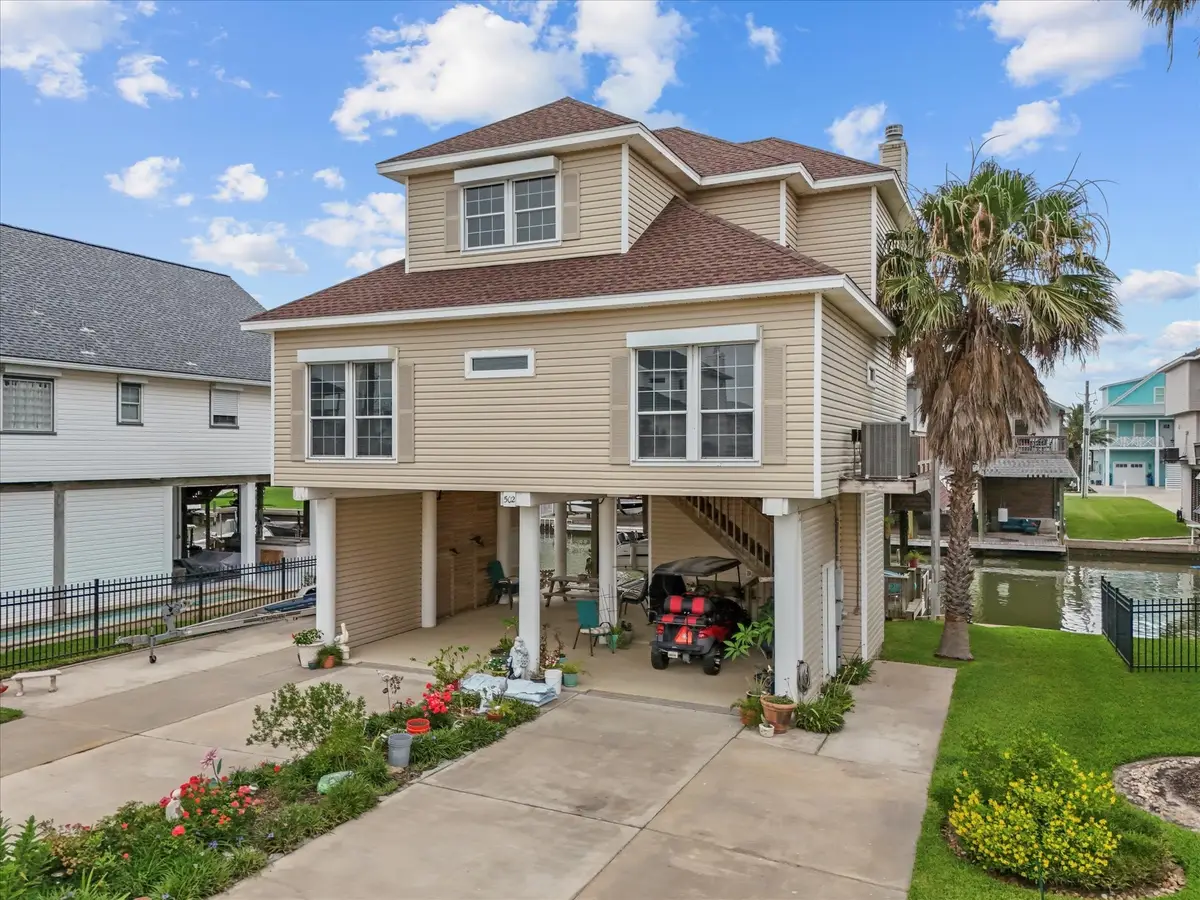
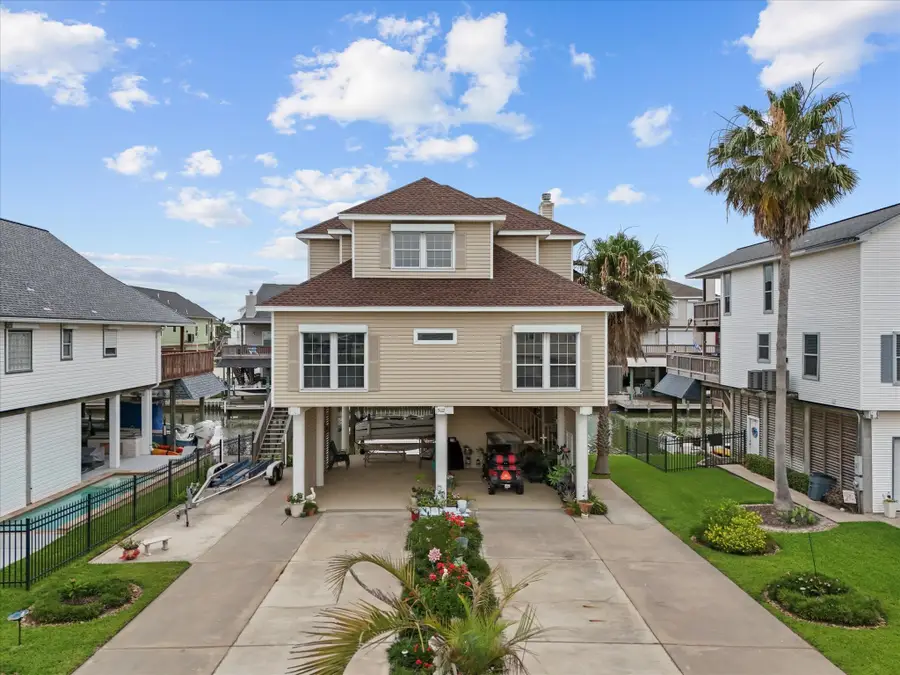
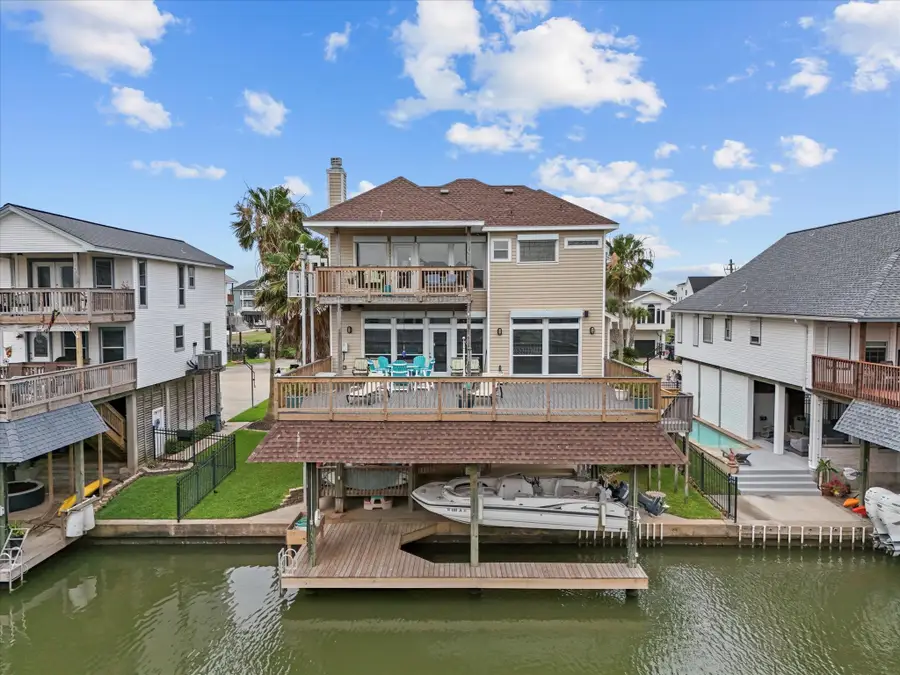
502 Westerly Drive,Tiki Island, TX 77554
$845,000
- 4 Beds
- 3 Baths
- 2,388 sq. ft.
- Single family
- Active
Listed by:mandie mcmillan
Office:re/max coastal
MLS#:65418384
Source:HARMLS
Price summary
- Price:$845,000
- Price per sq. ft.:$353.85
- Monthly HOA dues:$8.33
About this home
SEE VIRTUAL TOUR LINK! Rare opportunity to own a 4 BEDROOM, 3 FULL BATH, CUSTOM BUILT in Tiki Island with super quick access to Galveston Bay!! This one owner beautiful canal front home features 2 DOUBLE WIDE DRIVEWAYS, an EXTERIOR CARGO LIFT, ROOF REPLACED DEC '23, TREX DECKING, BOAT HOUSE, BOAT LIFT, exterior stairs to the main deck, covered stairs underneath next to covered parking. Down stairs has storage room with fridge. So much space to relax, garden, fish, and entertain. Inside you will find a large open kitchen featuring a wet bar and plenty of counters, lots of cabinets, and a pantry. Wood burning fire place in the spacious living room. 2 bedrooms and a full bath on the first level. Upstairs the primary suite is huge with large walk-in closet and private balcony overlooking the water. Ensuite primary is massive with oversized walk-in shower room. Also upstairs is bedroom 4 with it's own ensuite bathroom. This home has everything that you could want and more! CALL TODAY!!
Contact an agent
Home facts
- Year built:2001
- Listing Id #:65418384
- Updated:August 18, 2025 at 11:38 AM
Rooms and interior
- Bedrooms:4
- Total bathrooms:3
- Full bathrooms:3
- Living area:2,388 sq. ft.
Heating and cooling
- Cooling:Central Air, Electric
- Heating:Central, Electric
Structure and exterior
- Roof:Composition
- Year built:2001
- Building area:2,388 sq. ft.
Schools
- High school:LA MARQUE HIGH SCHOOL
- Middle school:LA MARQUE MIDDLE SCHOOL
- Elementary school:HAYLEY ELEMENTARY (TEXAS CITY)
Utilities
- Sewer:Public Sewer
Finances and disclosures
- Price:$845,000
- Price per sq. ft.:$353.85
New listings near 502 Westerly Drive
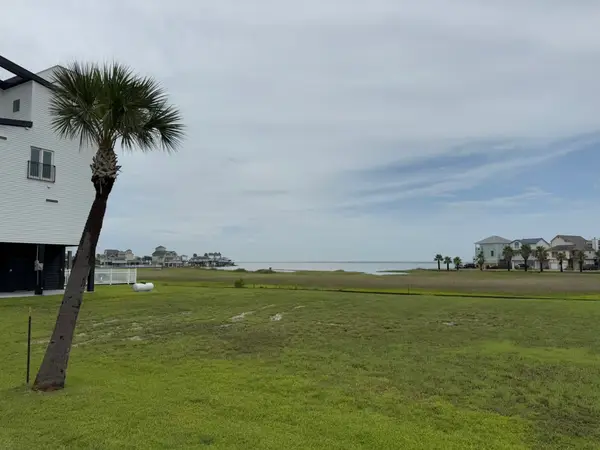 $129,000Active0.13 Acres
$129,000Active0.13 Acres35 Tiki Drive, Tiki Island, TX 77554
MLS# 25586922Listed by: WALZEL PROPERTIES - CORPORATE OFFICE $129,000Active0.13 Acres
$129,000Active0.13 Acres34 Tiki Drive, Tiki Island, TX 77554
MLS# 5661601Listed by: WALZEL PROPERTIES - CORPORATE OFFICE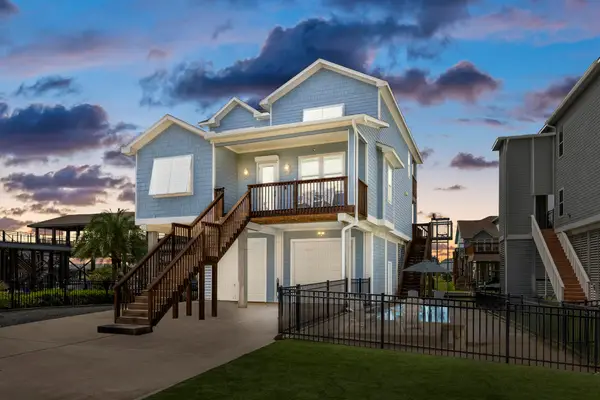 $995,000Active4 beds 4 baths2,458 sq. ft.
$995,000Active4 beds 4 baths2,458 sq. ft.413 Jeanie Lynne Circle, Tiki Island, TX 77554
MLS# 78808481Listed by: COMPASS RE TEXAS, LLC - THE WOODLANDS $669,000Active3 beds 2 baths1,643 sq. ft.
$669,000Active3 beds 2 baths1,643 sq. ft.1018 Tiki Drive, Tiki Island, TX 77554
MLS# 19065866Listed by: HALLMARK PROPERTIES, INC. $285,000Pending2 beds 2 baths1,240 sq. ft.
$285,000Pending2 beds 2 baths1,240 sq. ft.49 Harbor Circle, Tiki Island, TX 77554
MLS# 84491029Listed by: FOUNDATIONS REALTY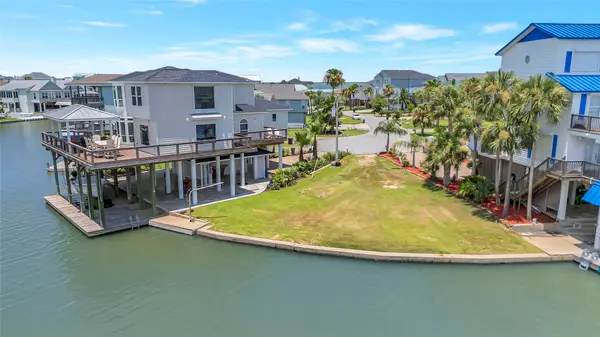 $395,000Active0.09 Acres
$395,000Active0.09 Acres0 Outrigger, Tiki Island, TX 77554
MLS# 91361915Listed by: HOMESMART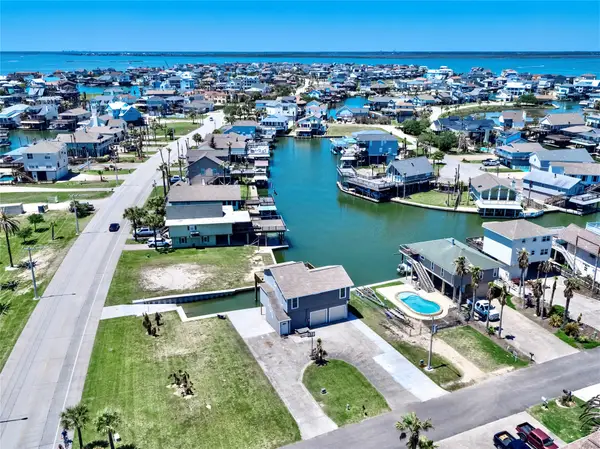 $949,000Active0.34 Acres
$949,000Active0.34 Acres303 Tahiti Road, Tiki Island, TX 77554
MLS# 83619282Listed by: TEXAS LAND VENTURES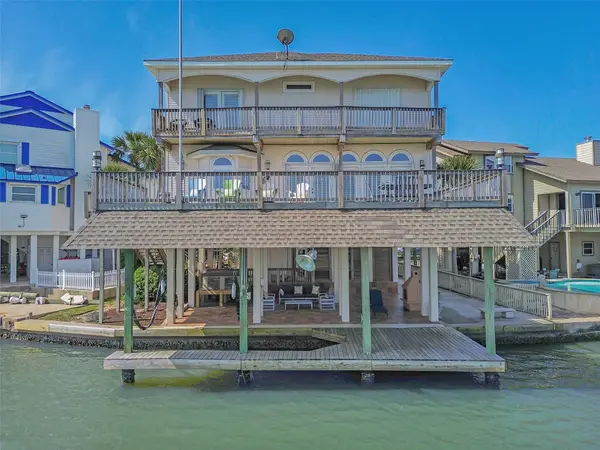 $1,190,000Active4 beds 3 baths3,470 sq. ft.
$1,190,000Active4 beds 3 baths3,470 sq. ft.1306 Outrigger, Tiki Island, TX 77554
MLS# 18024981Listed by: BERKSHIRE HATHAWAY HOME SERVICES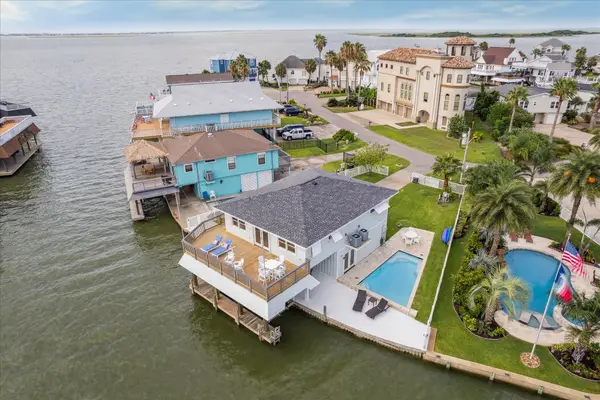 $799,999Active4 beds 3 baths1,720 sq. ft.
$799,999Active4 beds 3 baths1,720 sq. ft.1226 Oahu Drive, Tiki Island, TX 77554
MLS# 58435341Listed by: COMISKEY REALTY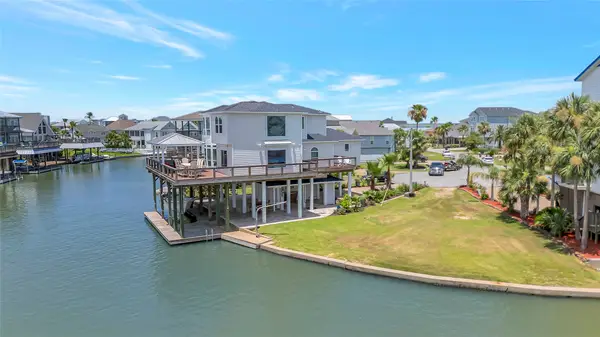 $1,450,000Active3 beds 4 baths3,150 sq. ft.
$1,450,000Active3 beds 4 baths3,150 sq. ft.1303 Outrigger, Tiki Island, TX 77554
MLS# 39329427Listed by: HOMESMART
