10003 Banestone Boulevard, Tomball, TX 77375
Local realty services provided by:ERA EXPERTS
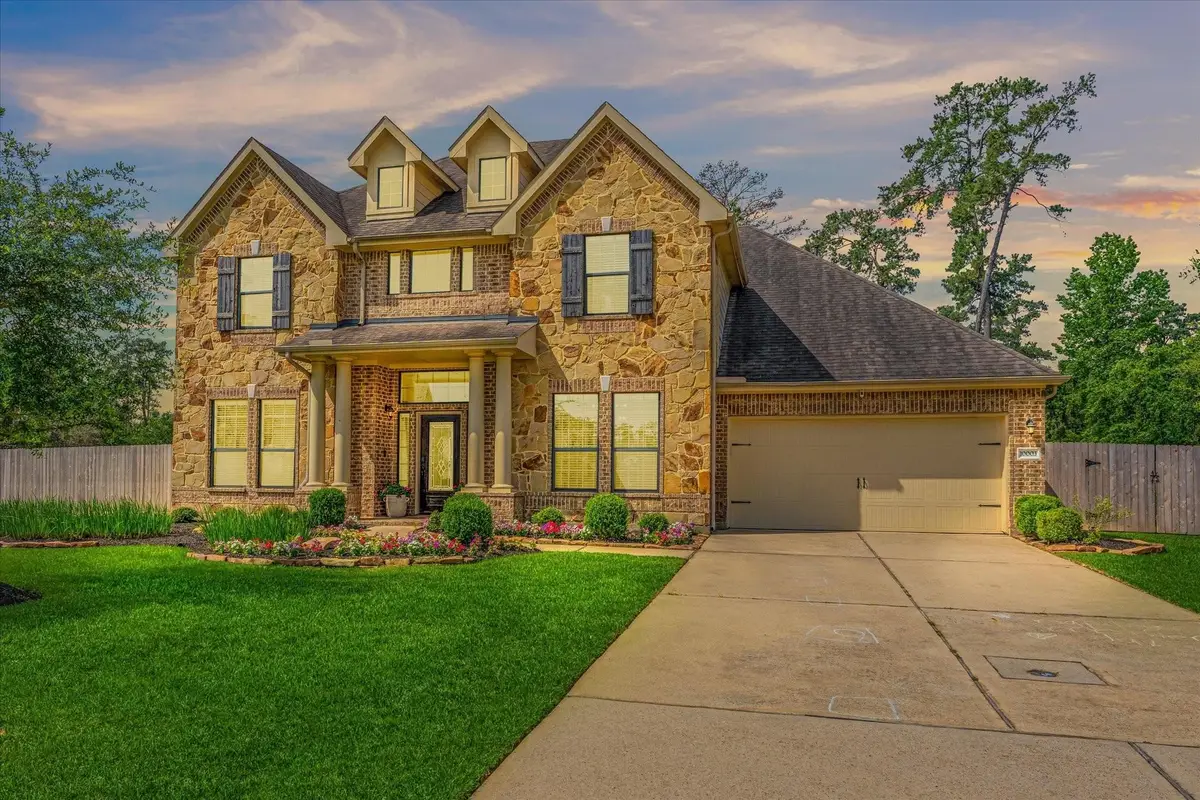
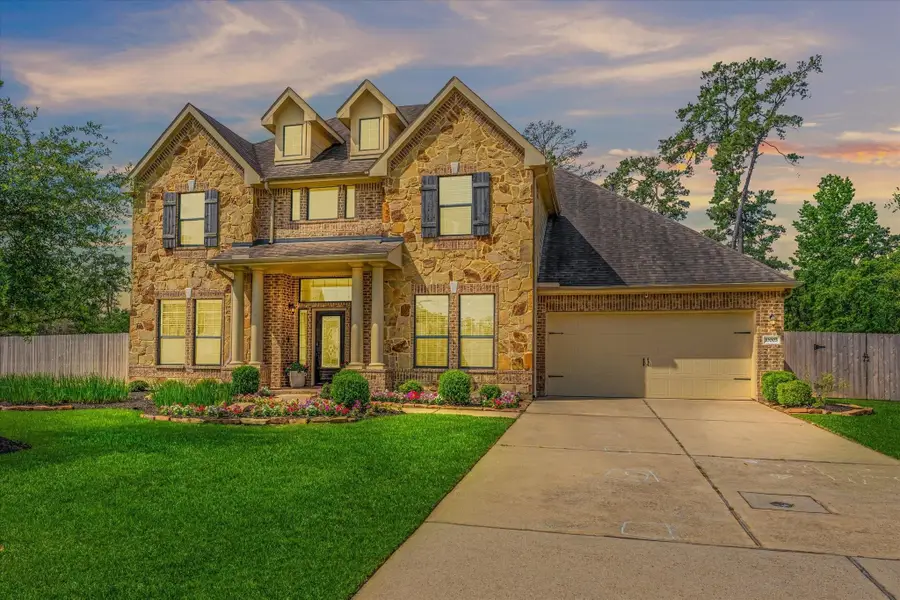
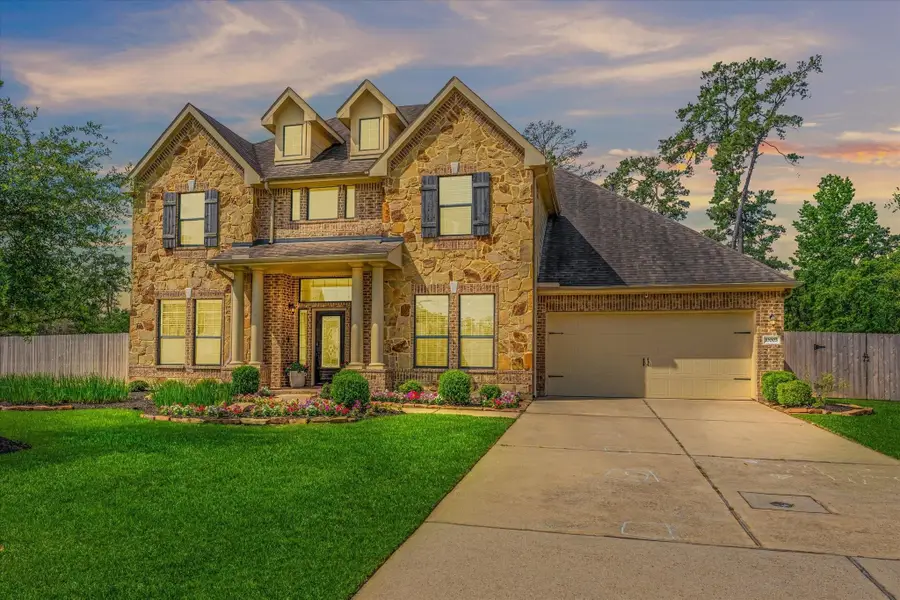
10003 Banestone Boulevard,Tomball, TX 77375
$629,900
- 5 Beds
- 4 Baths
- 3,097 sq. ft.
- Single family
- Pending
Listed by:michelle miller
Office:compass re texas, llc. - memorial
MLS#:44880044
Source:HARMLS
Price summary
- Price:$629,900
- Price per sq. ft.:$203.39
- Monthly HOA dues:$54.17
About this home
Step onto the exquisite 5 bed+study, 4 bath, 3-car garage home. Situated on an OVERSIZED lot. Upon entry you'll be greeted by the craftsmanship of custom millwork and elegant white oak flooring. Open floor plan that boasts 2 bedrooms down and a meticulously designed study. Two-story living w/ floor-to-ceiling fireplace. The chef's kitchen showcases stylish Calacatta gold quartz countertops, Café appliances, and an oversized island. Retreat to the expansive primary and indulge in the spa-inspired primary bath w/ dual vanities, a separate shower/tub and custom closet. Upstairs, find a game room + 3 beds (1 w/surround speakers, ideal for transforming into a media room). Completing the upper level are two full bathrooms. Step outside to the stunning 30k sqft lot offering boundless possibilities for outdoor enjoyment. The adjacent greenery serves as a nature reserve. 3-car tandem garage w/epoxy floors. A plethora of upgrades too numerous to mention, refer to the attached comprehensive list.
Contact an agent
Home facts
- Year built:2014
- Listing Id #:44880044
- Updated:August 18, 2025 at 07:20 AM
Rooms and interior
- Bedrooms:5
- Total bathrooms:4
- Full bathrooms:4
- Living area:3,097 sq. ft.
Heating and cooling
- Cooling:Central Air, Electric
- Heating:Central, Gas, Geothermal
Structure and exterior
- Roof:Composition
- Year built:2014
- Building area:3,097 sq. ft.
- Lot area:0.7 Acres
Schools
- High school:KLEIN CAIN HIGH SCHOOL
- Middle school:KRIMMEL INTERMEDIATE SCHOOL
- Elementary school:MAHAFFEY ELEMENTARY SCHOOL
Utilities
- Sewer:Public Sewer
Finances and disclosures
- Price:$629,900
- Price per sq. ft.:$203.39
- Tax amount:$14,324 (2024)
New listings near 10003 Banestone Boulevard
- New
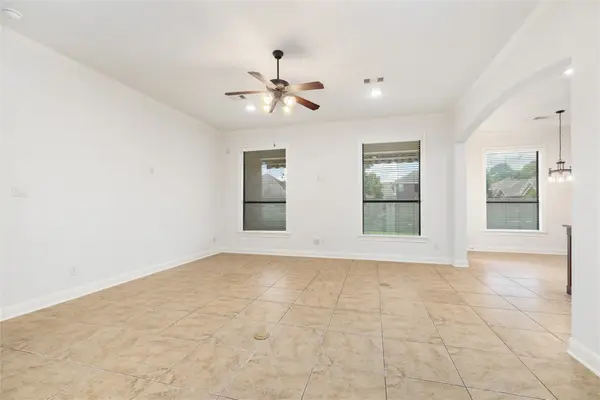 $360,000Active3 beds 2 baths2,196 sq. ft.
$360,000Active3 beds 2 baths2,196 sq. ft.16239 Jordyn Lake Drive, Tomball, TX 77377
MLS# 14958304Listed by: BETTER HOMES AND GARDENS REAL ESTATE GARY GREENE - CHAMPIONS - New
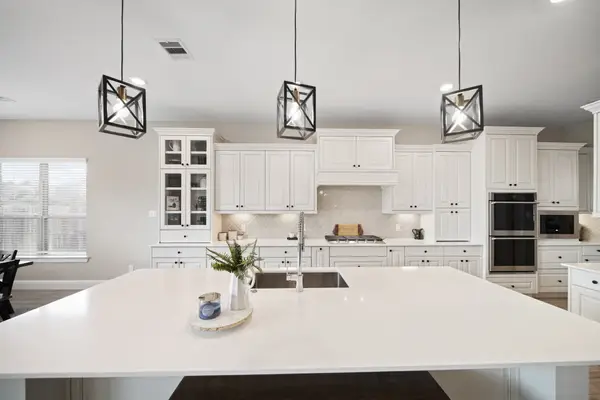 $739,990Active5 beds 4 baths3,763 sq. ft.
$739,990Active5 beds 4 baths3,763 sq. ft.13719 Longwood Reach Drive, Tomball, TX 77377
MLS# 5952002Listed by: TURNER MANGUM,LLC - New
 $407,640Active4 beds 3 baths1,957 sq. ft.
$407,640Active4 beds 3 baths1,957 sq. ft.1115 Sky Rocket Lane, Tomball, TX 77375
MLS# 69511823Listed by: ALEXANDER PROPERTIES - New
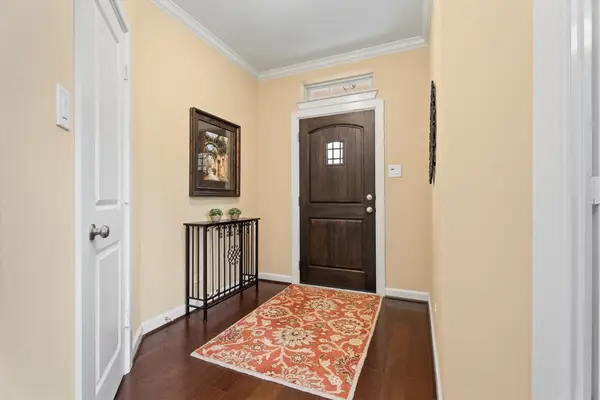 $435,000Active4 beds 4 baths2,648 sq. ft.
$435,000Active4 beds 4 baths2,648 sq. ft.12214 Spellbrook Point Lane, Tomball, TX 77377
MLS# 89948160Listed by: BETTER HOMES AND GARDENS REAL ESTATE GARY GREENE - CHAMPIONS - New
 $190,000Active0.24 Acres
$190,000Active0.24 AcresTBD Mechanic Road, Tomball, TX 77375
MLS# 22239543Listed by: TEXDOT REAL ESTATE SERVICES, INC. - New
 $270,000Active4 beds 3 baths2,560 sq. ft.
$270,000Active4 beds 3 baths2,560 sq. ft.11918 Solon Springs Drive, Tomball, TX 77375
MLS# 69033244Listed by: KELLER WILLIAMS REALTY SOUTHWEST - New
 $287,000Active3 beds 3 baths1,868 sq. ft.
$287,000Active3 beds 3 baths1,868 sq. ft.2230 Memory Oaks Drive, Tomball, TX 77375
MLS# 34625763Listed by: TEXAS UNITED REALTY - New
 $270,000Active3 beds 3 baths1,778 sq. ft.
$270,000Active3 beds 3 baths1,778 sq. ft.2118 Memory Oaks Drive, Tomball, TX 77375
MLS# 4368196Listed by: EXP REALTY LLC - New
 $350,000Active3 beds 2 baths1,809 sq. ft.
$350,000Active3 beds 2 baths1,809 sq. ft.11702 Finnick Bend Lane, Tomball, TX 77377
MLS# 58949631Listed by: CB&A, REALTORS - New
 $785,000Active3 beds 4 baths3,031 sq. ft.
$785,000Active3 beds 4 baths3,031 sq. ft.14 Sundown Ridge Place, Tomball, TX 77375
MLS# 87877089Listed by: KELLER WILLIAMS REALTY THE WOODLANDS
