11202 Albury Park Lane, Tomball, TX 77375
Local realty services provided by:American Real Estate ERA Powered
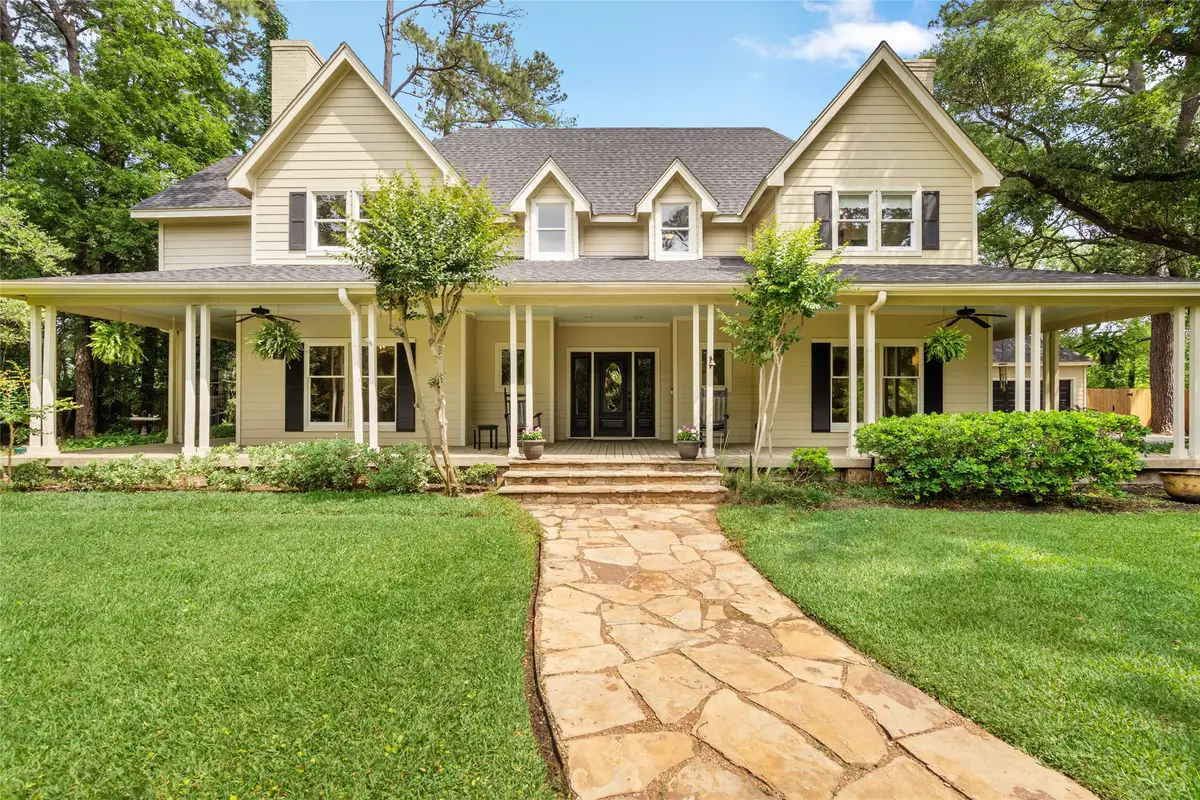
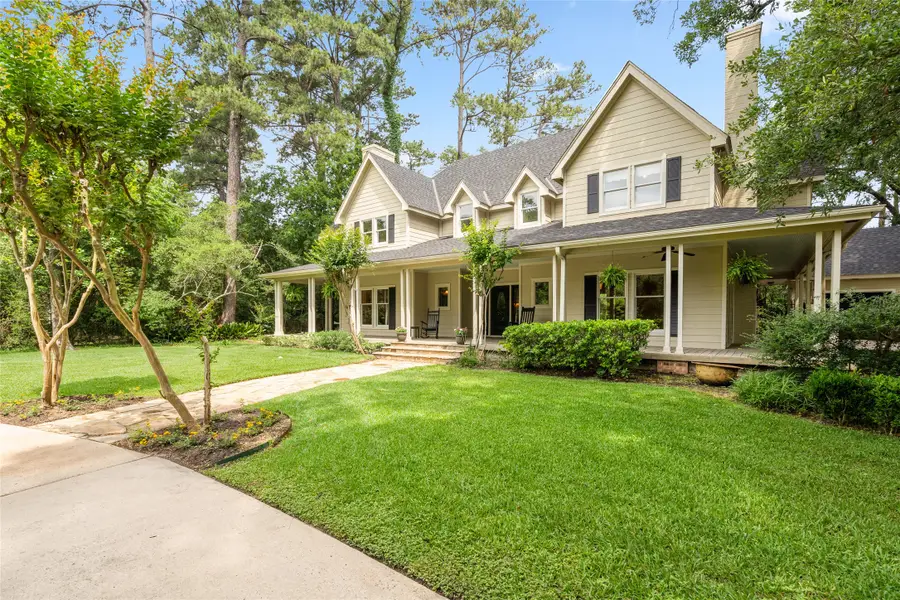
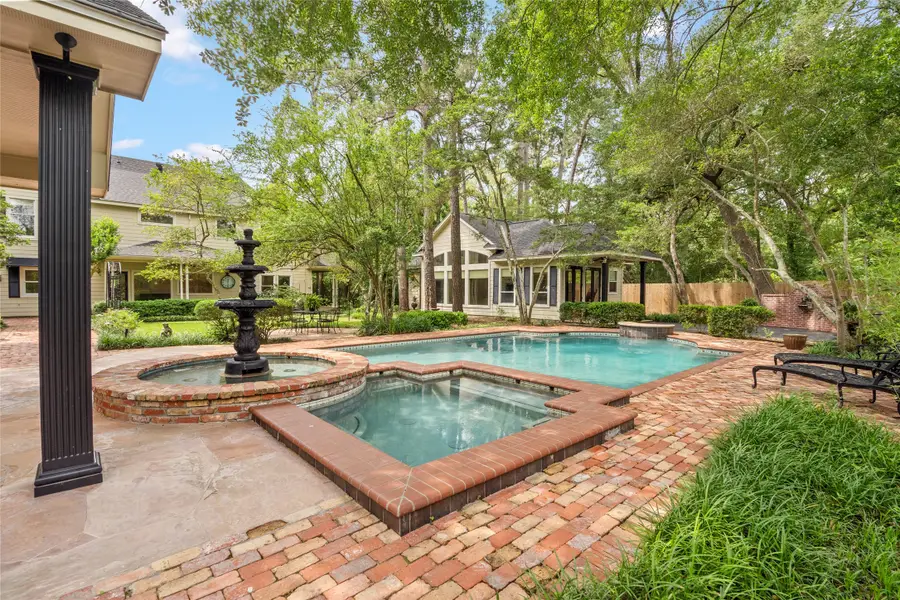
11202 Albury Park Lane,Tomball, TX 77375
$849,500
- 3 Beds
- 4 Baths
- 3,413 sq. ft.
- Single family
- Pending
Listed by:emily brooks
Office:the firm
MLS#:27948048
Source:HARMLS
Price summary
- Price:$849,500
- Price per sq. ft.:$248.9
- Monthly HOA dues:$79.67
About this home
Exceptional 3,413 sqft main home and 805 sqft guest home is set on 1.12 acres in a gated Tomball community, surrounded by mature trees with a circle driveway and charming wraparound porch. Inside, a renovated kitchen opens to bright, open-concept living. The home offers 3 spacious upstairs bedrooms, 2 full and 2 half baths, including a luxurious primary suite with an updated bath and three walk-in closets. Secondary bedrooms feature large walk-in closets, and a hidden under-stair closet adds extra storage. Enjoy a formal dining room with a cozy wood-burning fireplace, dedicated office, dry bar, and multiple living spaces.
Guest home includes full kitchen and bathroom, washer/dryer, and flexible space for guests or entertaining. Outside, relax in the private backyard retreat with heated saltwater pool, hot tub, two patios, and a cabana with spiral staircase leading to an upper balcony.
Additional highlights: 3-car garage with built-in storage, newer roof, and exceptional privacy.
Contact an agent
Home facts
- Year built:1983
- Listing Id #:27948048
- Updated:August 18, 2025 at 07:20 AM
Rooms and interior
- Bedrooms:3
- Total bathrooms:4
- Full bathrooms:2
- Half bathrooms:2
- Living area:3,413 sq. ft.
Heating and cooling
- Cooling:Attic Fan, Central Air, Electric
- Heating:Central, Electric, Heat Pump
Structure and exterior
- Roof:Composition
- Year built:1983
- Building area:3,413 sq. ft.
- Lot area:1.12 Acres
Schools
- High school:KLEIN CAIN HIGH SCHOOL
- Middle school:ULRICH INTERMEDIATE SCHOOL
- Elementary school:BERNSHAUSEN ELEMENTARY SCHOOL
Utilities
- Sewer:Aerobic Septic, Septic Tank
Finances and disclosures
- Price:$849,500
- Price per sq. ft.:$248.9
- Tax amount:$8,849 (2024)
New listings near 11202 Albury Park Lane
- New
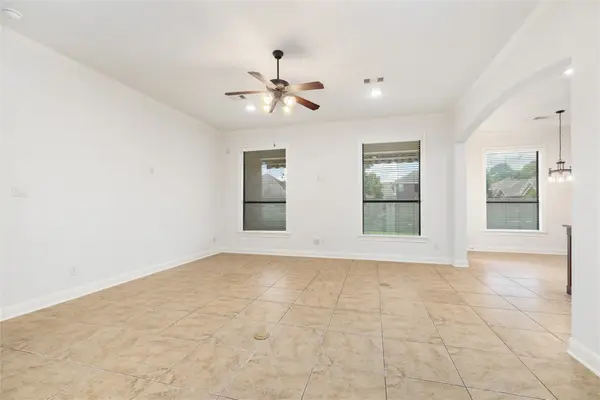 $360,000Active3 beds 2 baths2,196 sq. ft.
$360,000Active3 beds 2 baths2,196 sq. ft.16239 Jordyn Lake Drive, Tomball, TX 77377
MLS# 14958304Listed by: BETTER HOMES AND GARDENS REAL ESTATE GARY GREENE - CHAMPIONS - New
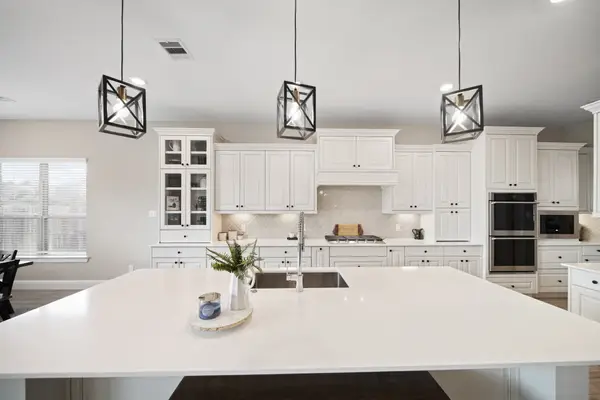 $739,990Active5 beds 4 baths3,763 sq. ft.
$739,990Active5 beds 4 baths3,763 sq. ft.13719 Longwood Reach Drive, Tomball, TX 77377
MLS# 5952002Listed by: TURNER MANGUM,LLC - New
 $407,640Active4 beds 3 baths1,957 sq. ft.
$407,640Active4 beds 3 baths1,957 sq. ft.1115 Sky Rocket Lane, Tomball, TX 77375
MLS# 69511823Listed by: ALEXANDER PROPERTIES - New
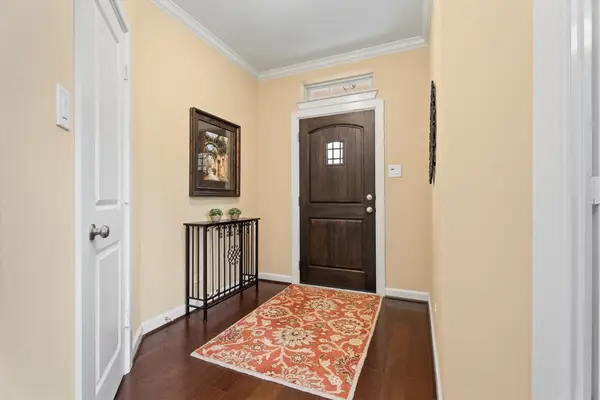 $435,000Active4 beds 4 baths2,648 sq. ft.
$435,000Active4 beds 4 baths2,648 sq. ft.12214 Spellbrook Point Lane, Tomball, TX 77377
MLS# 89948160Listed by: BETTER HOMES AND GARDENS REAL ESTATE GARY GREENE - CHAMPIONS - New
 $190,000Active0.24 Acres
$190,000Active0.24 AcresTBD Mechanic Road, Tomball, TX 77375
MLS# 22239543Listed by: TEXDOT REAL ESTATE SERVICES, INC. - New
 $270,000Active4 beds 3 baths2,560 sq. ft.
$270,000Active4 beds 3 baths2,560 sq. ft.11918 Solon Springs Drive, Tomball, TX 77375
MLS# 69033244Listed by: KELLER WILLIAMS REALTY SOUTHWEST - New
 $287,000Active3 beds 3 baths1,868 sq. ft.
$287,000Active3 beds 3 baths1,868 sq. ft.2230 Memory Oaks Drive, Tomball, TX 77375
MLS# 34625763Listed by: TEXAS UNITED REALTY - New
 $270,000Active3 beds 3 baths1,778 sq. ft.
$270,000Active3 beds 3 baths1,778 sq. ft.2118 Memory Oaks Drive, Tomball, TX 77375
MLS# 4368196Listed by: EXP REALTY LLC - New
 $399,900Active3 beds 2 baths2,368 sq. ft.
$399,900Active3 beds 2 baths2,368 sq. ft.18803 Dusty Rose Lane, Tomball, TX 77377
MLS# 65548242Listed by: LONE STAR REALTY - New
 $350,000Active3 beds 2 baths1,809 sq. ft.
$350,000Active3 beds 2 baths1,809 sq. ft.11702 Finnick Bend Lane, Tomball, TX 77377
MLS# 58949631Listed by: CB&A, REALTORS
