11235 Stirton Drive, Tomball, TX 77375
Local realty services provided by:American Real Estate ERA Powered
11235 Stirton Drive,Tomball, TX 77375
$379,999
- 4 Beds
- 2 Baths
- 1,960 sq. ft.
- Single family
- Active
Listed by: casey mckay
Office: peek realty & property mgmt
MLS#:92121592
Source:HARMLS
Price summary
- Price:$379,999
- Price per sq. ft.:$193.88
- Monthly HOA dues:$72.92
About this home
SELLING FURNISHED AND NEW APPLIANCES! Situated only a row of houses away from the Tomball Country Club and Golf Course (830 feet away) in the Tomball Greens neighborhood, get ready to live a relaxed suburban lifestyle. Enjoy a spread out open concept living room and kitchen area ready to entertain. The kitchen has upgraded counters and marble backsplash, a gold faucet, a center island and a nice table with chairs. Gold kitchen cabinet handles show off your luxurious kitchen. Covered patio with outdoor furniture for your next BBQ! The master suite has a walk in closet and big bay windows. The master bathroom gives the option to soak in the oversized tub or rinse off in the separate shower. Washer and dryer included. Luxury vinyl throughout. Second and third bedrooms are also fully furnished. 4th bedroom available for whatever you desire. Zoned to the prestigious Klein ISD. Minutes away from Hwy 249 and Hwy 99 for quick access to Houston.
Contact an agent
Home facts
- Year built:2022
- Listing ID #:92121592
- Updated:February 20, 2026 at 12:42 PM
Rooms and interior
- Bedrooms:4
- Total bathrooms:2
- Full bathrooms:2
- Living area:1,960 sq. ft.
Heating and cooling
- Cooling:Central Air, Electric
- Heating:Central, Electric, Gas
Structure and exterior
- Year built:2022
- Building area:1,960 sq. ft.
- Lot area:0.15 Acres
Schools
- High school:KLEIN CAIN HIGH SCHOOL
- Middle school:HOFIUS INTERMEDIATE SCHOOL
- Elementary school:BERNSHAUSEN ELEMENTARY SCHOOL
Utilities
- Sewer:Public Sewer
Finances and disclosures
- Price:$379,999
- Price per sq. ft.:$193.88
- Tax amount:$7,406 (2024)
New listings near 11235 Stirton Drive
- Open Sat, 1 to 3pmNew
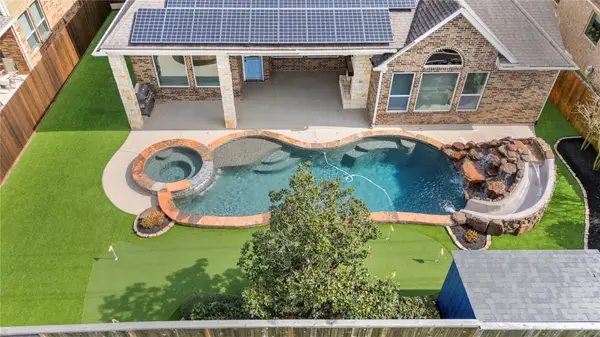 $650,000Active5 beds 5 baths4,142 sq. ft.
$650,000Active5 beds 5 baths4,142 sq. ft.12907 Arlington Meadows Lane, Tomball, TX 77377
MLS# 17474745Listed by: NEXTHOME REALTY CENTER - New
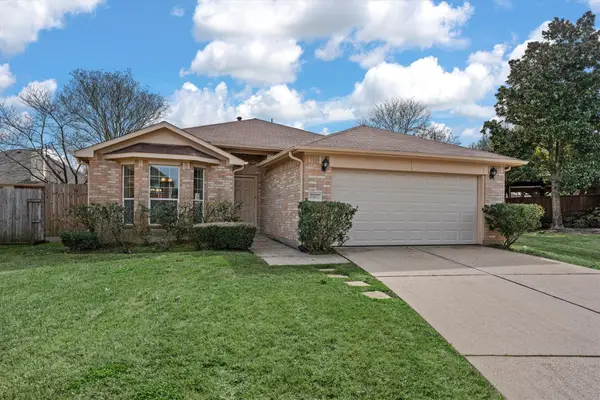 $300,000Active3 beds 2 baths1,540 sq. ft.
$300,000Active3 beds 2 baths1,540 sq. ft.13623 Country Pine Court, Tomball, TX 77375
MLS# 4676627Listed by: BETTER HOMES AND GARDENS REAL ESTATE GARY GREENE - CHAMPIONS - New
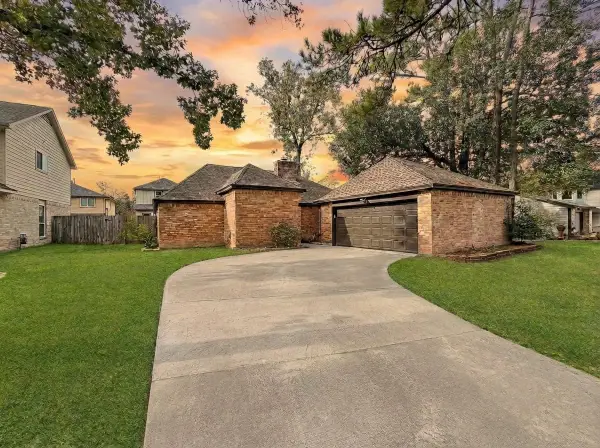 $250,000Active3 beds 2 baths1,873 sq. ft.
$250,000Active3 beds 2 baths1,873 sq. ft.22915 River Birch Drive, Tomball, TX 77375
MLS# 70257408Listed by: ORCHARD BROKERAGE - New
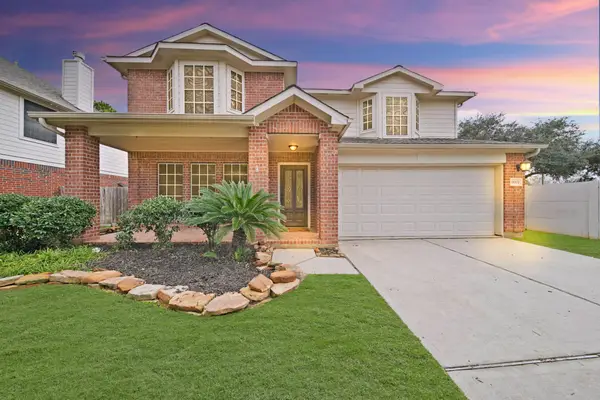 $314,900Active4 beds 3 baths2,328 sq. ft.
$314,900Active4 beds 3 baths2,328 sq. ft.18902 Sun Pass Drive, Tomball, TX 77377
MLS# 36737172Listed by: REAL BROKER, LLC - New
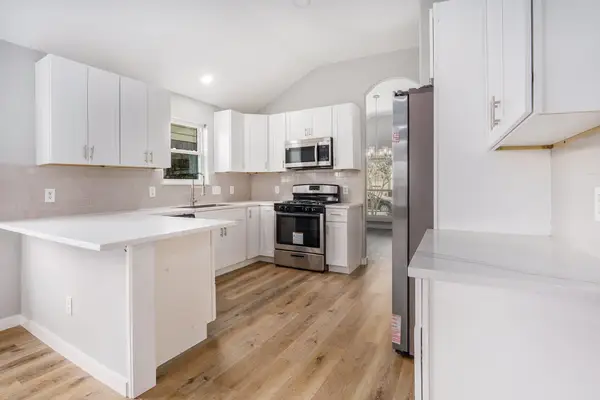 $338,000Active3 beds 2 baths2,118 sq. ft.
$338,000Active3 beds 2 baths2,118 sq. ft.25414 Barmby Drive, Tomball, TX 77375
MLS# 90206258Listed by: RE/MAX UNIVERSAL - New
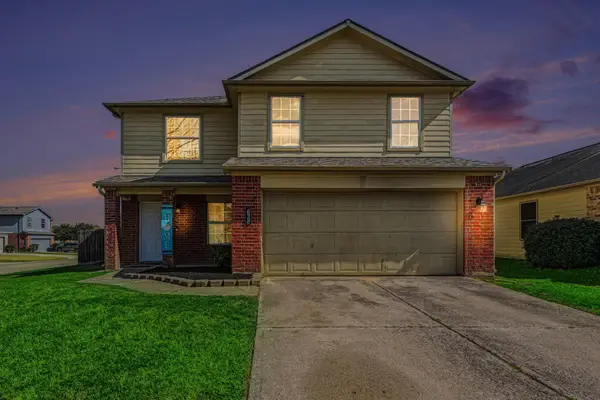 $255,000Active3 beds 3 baths1,687 sq. ft.
$255,000Active3 beds 3 baths1,687 sq. ft.22034 Willow Shade Lane, Tomball, TX 77375
MLS# 29317113Listed by: SPECIALIZED PROPERTY MANAGEMENT - Open Sat, 1:30 to 3:30pmNew
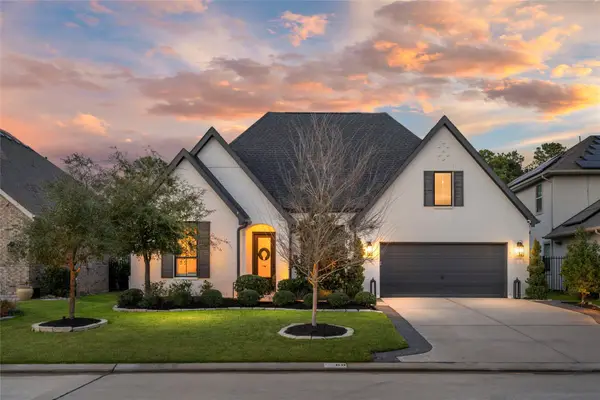 $1,200,000Active4 beds 4 baths3,413 sq. ft.
$1,200,000Active4 beds 4 baths3,413 sq. ft.60 Venetia Grove Drive, Tomball, TX 77375
MLS# 93165617Listed by: MARTHA TURNER SOTHEBY'S INTERNATIONAL REALTY - Open Sat, 1 to 3pm
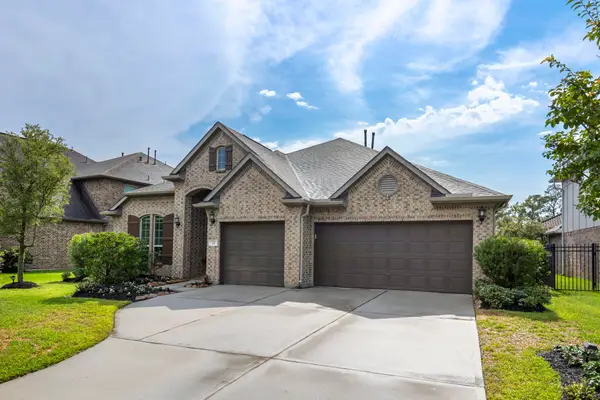 $775,000Active4 beds 4 baths3,503 sq. ft.
$775,000Active4 beds 4 baths3,503 sq. ft.23 Whitbarrow Place, Tomball, TX 77375
MLS# 45952646Listed by: KELLER WILLIAMS REALTY THE WOODLANDS - New
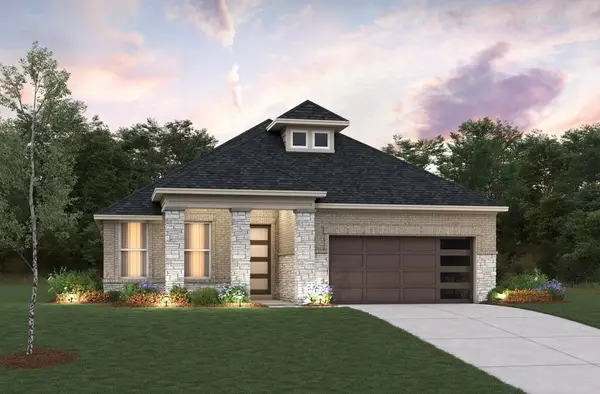 $543,496Active3 beds 3 baths2,430 sq. ft.
$543,496Active3 beds 3 baths2,430 sq. ft.19235 Seabiscuit Stable Trail, Tomball, TX 77377
MLS# 10627374Listed by: BEAZER HOMES - New
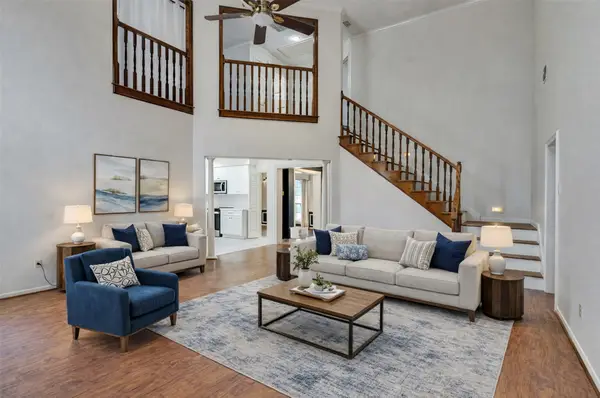 $415,000Active4 beds 3 baths2,655 sq. ft.
$415,000Active4 beds 3 baths2,655 sq. ft.12502 Wealdstone Drive, Tomball, TX 77377
MLS# 17275325Listed by: REAL PROPERTIES

