11303 S Country Club Green Drive, Tomball, TX 77375
Local realty services provided by:ERA Experts
11303 S Country Club Green Drive,Tomball, TX 77375
$409,900
- 4 Beds
- 3 Baths
- 2,740 sq. ft.
- Single family
- Pending
Listed by: jordan delaney miller, kristi fox-satsky
Office: century 21 integra unlocked
MLS#:57797480
Source:HARMLS
Price summary
- Price:$409,900
- Price per sq. ft.:$149.6
- Monthly HOA dues:$62.08
About this home
Welcome to this charming home located in the gated community of Country Club Greens. This spacious home boasts light-filled rooms with large windows, elegant laminate and tile flooring, and warm, inviting paint colors throughout. The heart of the home is the well-appointed kitchen, renovated in 2023, designed for both functionality and style. It features a generous island, sleek Quartz countertops, under-cabinet lighting, a gas stovetop, and double ovens—making meal preparation a breeze! Retreat to the luxurious primary suite, where the spa-like master bathroom, renovated in 2024, awaits. Recent upgrades include a new whole-home 26 kW generator (2024) and a new AC system (December 2023) for year-round comfort and peace of mind. Outdoors, enjoy a large backyard complete with a covered patio—ideal for entertaining or unwinding after a long day—and a storage shed for your organizational needs. This delightful property offers both comfort and sophistication for creating lasting memories.
Contact an agent
Home facts
- Year built:2004
- Listing ID #:57797480
- Updated:November 27, 2025 at 08:10 AM
Rooms and interior
- Bedrooms:4
- Total bathrooms:3
- Full bathrooms:2
- Half bathrooms:1
- Living area:2,740 sq. ft.
Heating and cooling
- Cooling:Central Air, Electric
- Heating:Central, Gas
Structure and exterior
- Roof:Composition
- Year built:2004
- Building area:2,740 sq. ft.
- Lot area:0.31 Acres
Schools
- High school:KLEIN CAIN HIGH SCHOOL
- Middle school:HOFIUS INTERMEDIATE SCHOOL
- Elementary school:BERNSHAUSEN ELEMENTARY SCHOOL
Utilities
- Sewer:Public Sewer, Septic Tank
Finances and disclosures
- Price:$409,900
- Price per sq. ft.:$149.6
- Tax amount:$5,269 (2023)
New listings near 11303 S Country Club Green Drive
- New
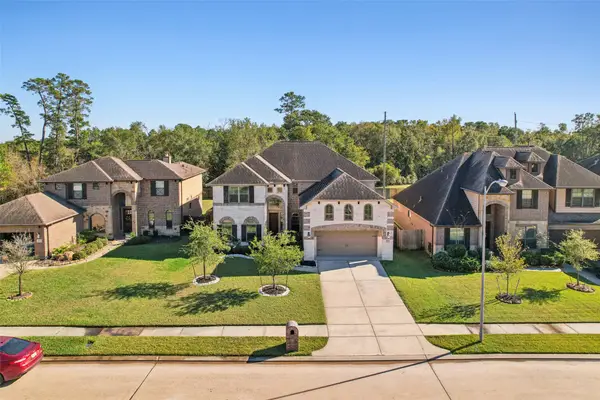 $495,000Active4 beds 4 baths3,938 sq. ft.
$495,000Active4 beds 4 baths3,938 sq. ft.10919 Gallant Flag Drive, Tomball, TX 77375
MLS# 73890974Listed by: CENTURY 21 REALTY PARTNERS - New
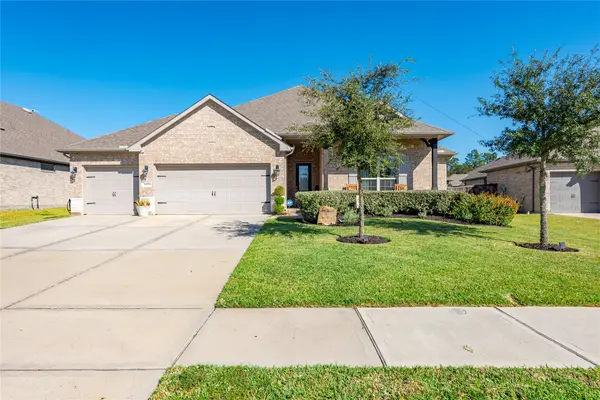 $410,000Active4 beds 2 baths2,461 sq. ft.
$410,000Active4 beds 2 baths2,461 sq. ft.31106 Gullwing Manor Drive, Tomball, TX 77375
MLS# 79831721Listed by: NB ELITE REALTY - New
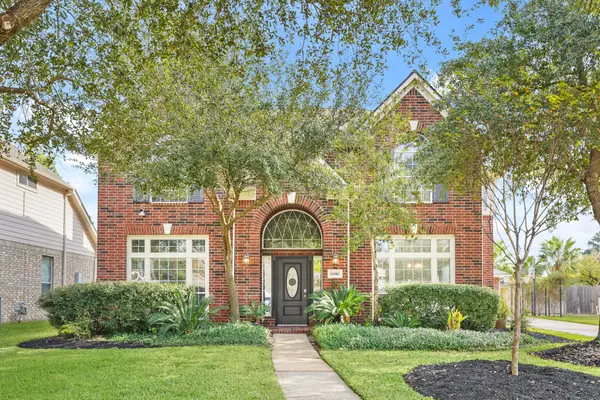 $440,000Active3 beds 3 baths2,898 sq. ft.
$440,000Active3 beds 3 baths2,898 sq. ft.18910 Rustling Ridge Lane, Tomball, TX 77377
MLS# 10831475Listed by: RE/MAX INTEGRITY - New
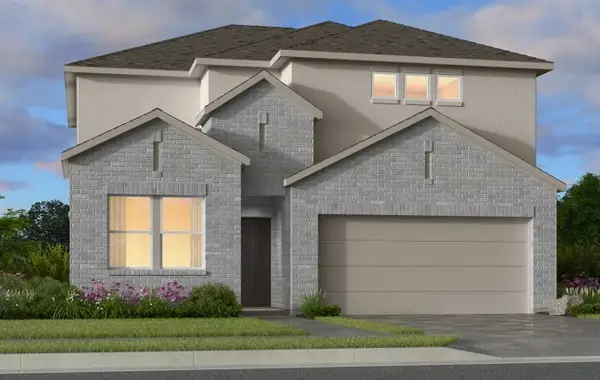 $477,665Active5 beds 3 baths2,809 sq. ft.
$477,665Active5 beds 3 baths2,809 sq. ft.1202 Buffalo Run, Tomball, TX 77375
MLS# 80862422Listed by: ALEXANDER PROPERTIES - New
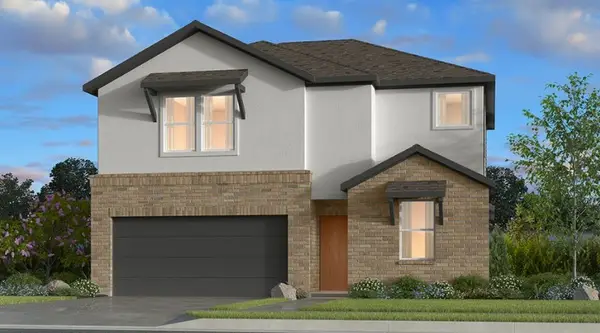 $451,290Active5 beds 3 baths2,378 sq. ft.
$451,290Active5 beds 3 baths2,378 sq. ft.21926 Sam Raburn Drive, Tomball, TX 77375
MLS# 22301429Listed by: ALEXANDER PROPERTIES - New
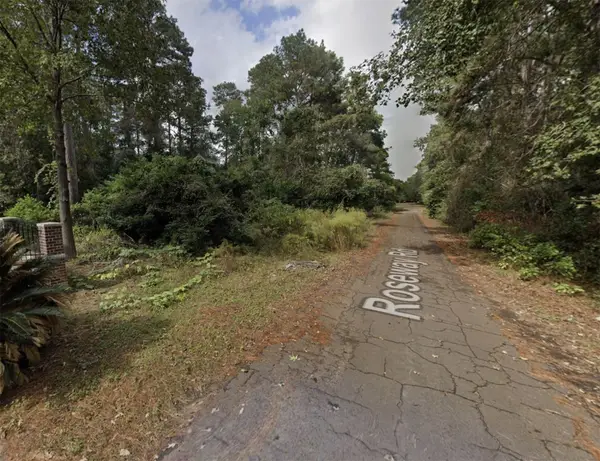 $210,000Active1.17 Acres
$210,000Active1.17 Acres22307 Roseway Road, Tomball, TX 77377
MLS# 94031665Listed by: LPT REALTY, LLC - New
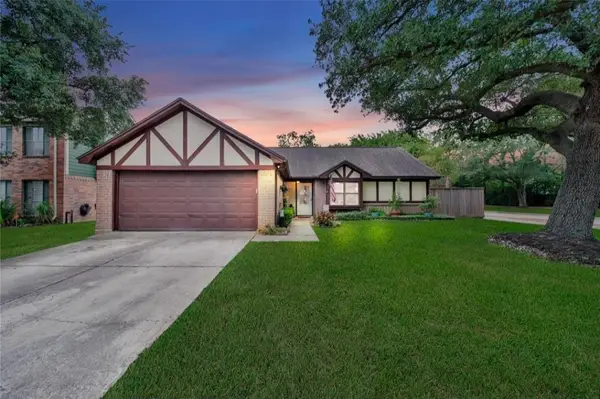 $260,000Active3 beds 2 baths1,421 sq. ft.
$260,000Active3 beds 2 baths1,421 sq. ft.19335 Diversion Drive, Tomball, TX 77375
MLS# 52918015Listed by: WALZEL PROPERTIES - CORPORATE OFFICE - New
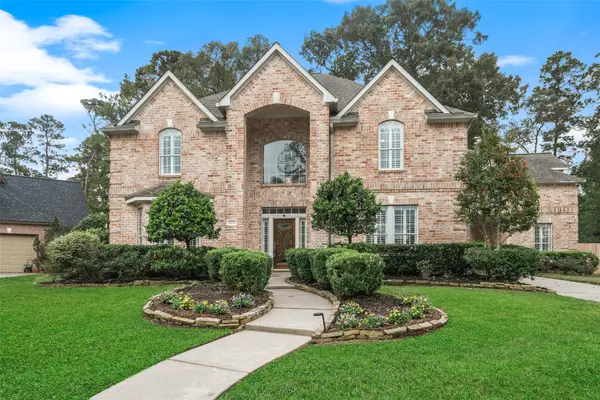 $784,000Active6 beds 5 baths5,202 sq. ft.
$784,000Active6 beds 5 baths5,202 sq. ft.14123 Spring Pines Drive, Tomball, TX 77375
MLS# 62041951Listed by: MARTHA TURNER SOTHEBY'S INTERNATIONAL REALTY - THE WOODLANDS - New
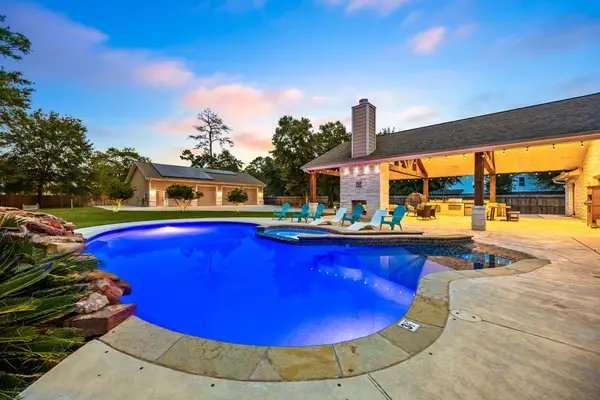 $995,000Active4 beds 4 baths3,174 sq. ft.
$995,000Active4 beds 4 baths3,174 sq. ft.3 Rolling Glen Lane, Tomball, TX 77375
MLS# 92564947Listed by: REDFIN CORPORATION - New
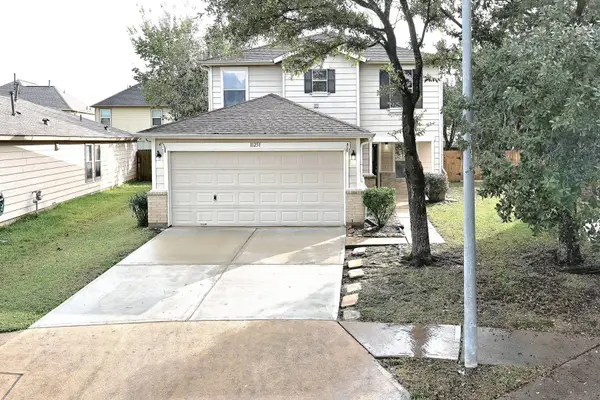 $284,806Active4 beds 3 baths2,540 sq. ft.
$284,806Active4 beds 3 baths2,540 sq. ft.11251 Wild Goose Drive, Tomball, TX 77375
MLS# 55620513Listed by: TEXAS ALLY REAL ESTATE GROUP, LLC
