12407 Wealdstone Drive, Tomball, TX 77377
Local realty services provided by:ERA Experts
12407 Wealdstone Drive,Tomball, TX 77377
$440,000
- 4 Beds
- 4 Baths
- 2,622 sq. ft.
- Single family
- Active
Listed by: lynnette gronewold
Office: re/max partners
MLS#:35119292
Source:HARMLS
Price summary
- Price:$440,000
- Price per sq. ft.:$167.81
- Monthly HOA dues:$54.58
About this home
Here is your DREAM Home both inside and out! Large yard with pool, spa, waterfall feature, flagstone patio, covered outdoor living space & pool bath. We all know the kitchen is the heart of the home and this one will make your heart skip a beat. Updated with quartz countertops, upgraded backsplash, gas cooktop, ss appliances, farmhouse sink, accent lighting & updated pendant lighting that is open to the spacious family room. Here you will find hardwood floors, gas log fireplace, custom built-ins including a wine fridge & ceiling fan w/led lighting. Great flex space includes office or exercise room w/french doors, dining or media room, an inviting entry with high ceilings and loads of natural light. Master suite complete with new carpet 2024, plantation shutters and a completely renovated en-suite bath featuring a HUGE walk in shower, new vanity cabinets, quartz countertops, updated plumbing & lighting fixtures and wood style tile floors. Check out the complete list of updates.
Contact an agent
Home facts
- Year built:1989
- Listing ID #:35119292
- Updated:November 07, 2025 at 06:15 PM
Rooms and interior
- Bedrooms:4
- Total bathrooms:4
- Full bathrooms:2
- Half bathrooms:2
- Living area:2,622 sq. ft.
Heating and cooling
- Cooling:Central Air, Electric
- Heating:Central, Gas
Structure and exterior
- Roof:Composition
- Year built:1989
- Building area:2,622 sq. ft.
- Lot area:0.2 Acres
Schools
- High school:TOMBALL MEMORIAL H S
- Middle school:WILLOW WOOD JUNIOR HIGH SCHOOL
- Elementary school:LAKEWOOD ELEMENTARY SCHOOL (TOMBALL)
Utilities
- Sewer:Public Sewer
Finances and disclosures
- Price:$440,000
- Price per sq. ft.:$167.81
- Tax amount:$9,335 (2025)
New listings near 12407 Wealdstone Drive
- New
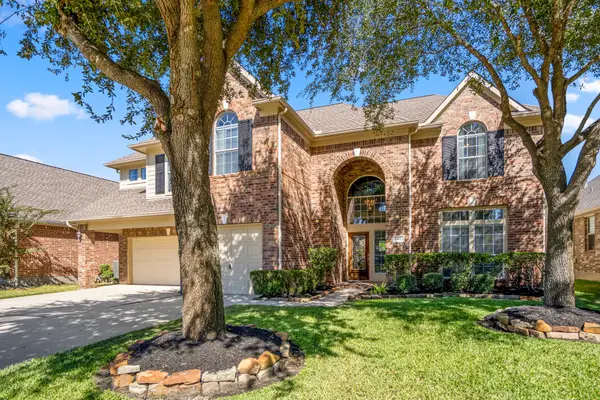 $575,000Active4 beds 4 baths3,639 sq. ft.
$575,000Active4 beds 4 baths3,639 sq. ft.22722 Wixford Lane, Tomball, TX 77375
MLS# 8379091Listed by: BETTER HOMES AND GARDENS REAL ESTATE GARY GREENE - THE WOODLANDS - New
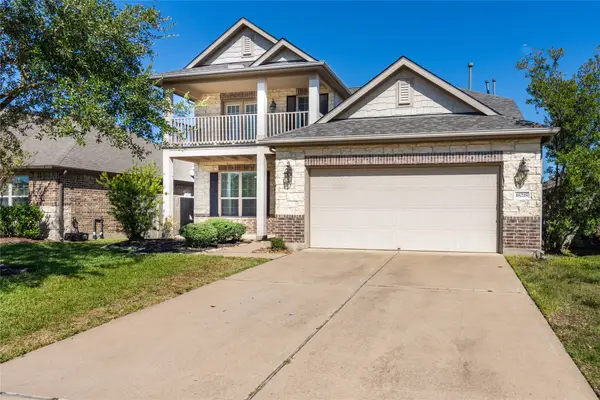 $430,000Active4 beds 4 baths2,906 sq. ft.
$430,000Active4 beds 4 baths2,906 sq. ft.18218 Russett Green Drive, Tomball, TX 77377
MLS# 77311357Listed by: CB&A, REALTORS - New
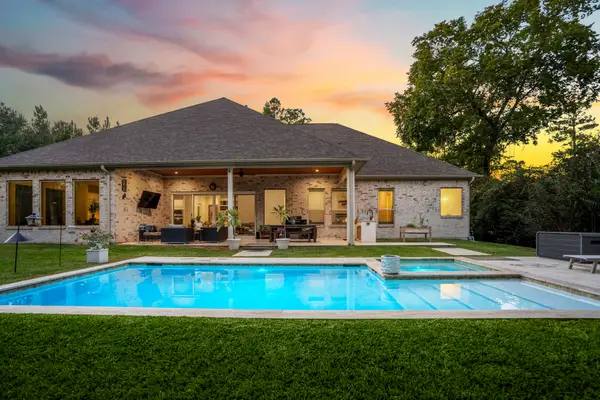 $879,999Active4 beds 3 baths3,050 sq. ft.
$879,999Active4 beds 3 baths3,050 sq. ft.25202 Wilkes Park, Tomball, TX 77375
MLS# 94945748Listed by: COMPASS RE TEXAS, LLC - THE HEIGHTS - New
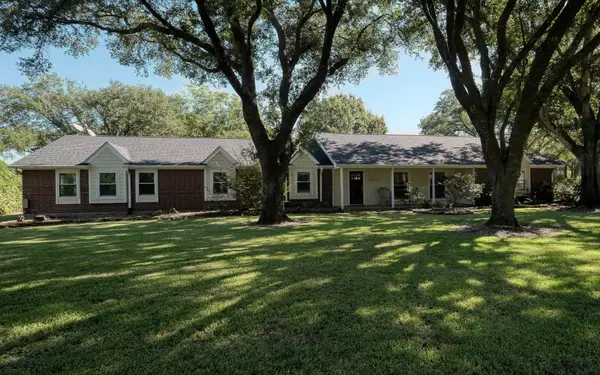 $819,000Active3 beds 3 baths2,909 sq. ft.
$819,000Active3 beds 3 baths2,909 sq. ft.19410 High Meadow Lane, Tomball, TX 77377
MLS# 18433164Listed by: WALLER COUNTY LAND CO. - New
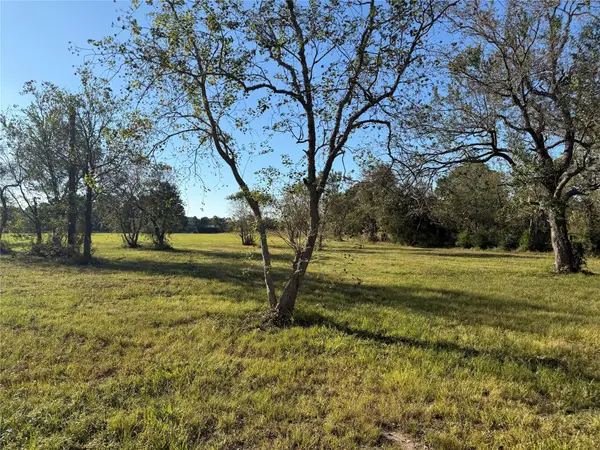 $1,400,000Active4 beds 3 baths1,750 sq. ft.
$1,400,000Active4 beds 3 baths1,750 sq. ft.10534 Hufsmith Road, Tomball, TX 77375
MLS# 89287819Listed by: BETTER HOMES AND GARDENS REAL ESTATE GARY GREENE - CHAMPIONS - New
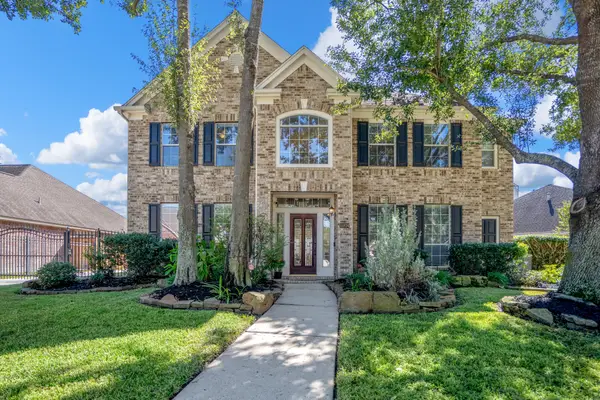 $450,000Active4 beds 4 baths3,347 sq. ft.
$450,000Active4 beds 4 baths3,347 sq. ft.15834 Arbor Lake Drive, Tomball, TX 77377
MLS# 6333693Listed by: CB&A, REALTORS - New
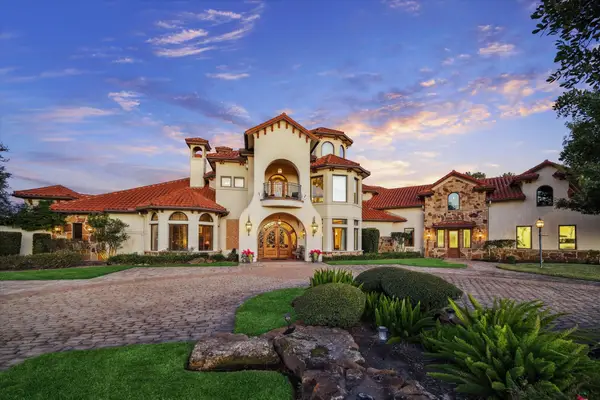 $4,999,999Active4 beds 7 baths11,921 sq. ft.
$4,999,999Active4 beds 7 baths11,921 sq. ft.21538 Mueschke Road, Tomball, TX 77377
MLS# 71280783Listed by: MARTHA TURNER SOTHEBY'S INTERNATIONAL REALTY - THE WOODLANDS - New
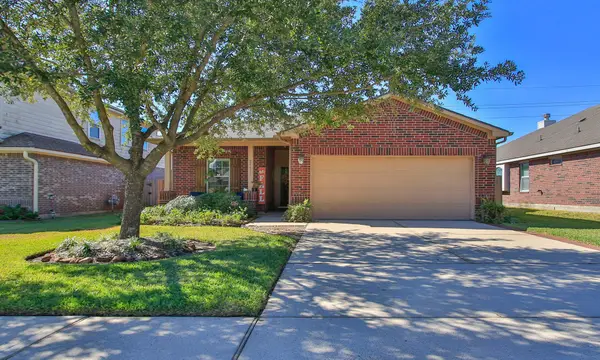 $275,000Active3 beds 2 baths1,357 sq. ft.
$275,000Active3 beds 2 baths1,357 sq. ft.24639 Sandusky Drive, Tomball, TX 77375
MLS# 95592254Listed by: RE/MAX INTEGRITY - New
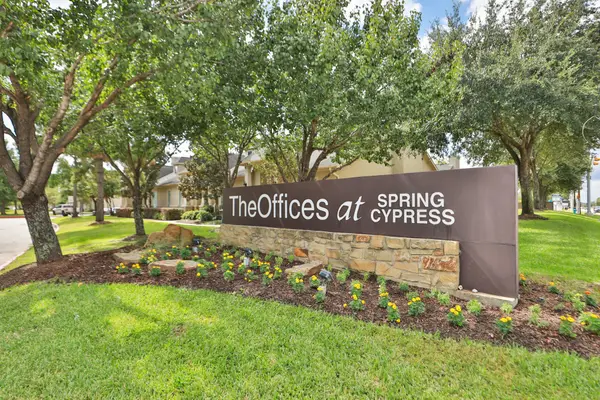 $310,000Active-- beds 1 baths1,106 sq. ft.
$310,000Active-- beds 1 baths1,106 sq. ft.11607 Spring Cypress Road #E, Tomball, TX 77377
MLS# 97463729Listed by: KELLER WILLIAMS PLATINUM
