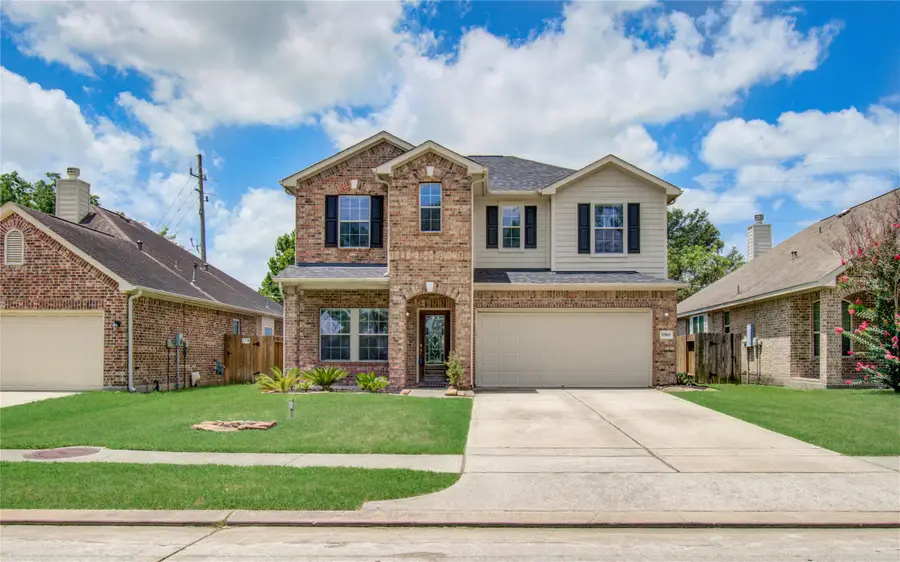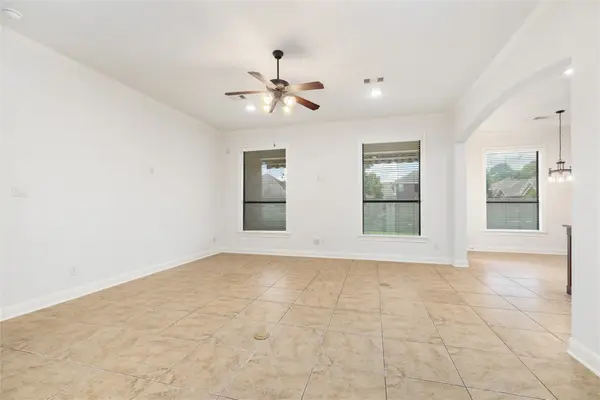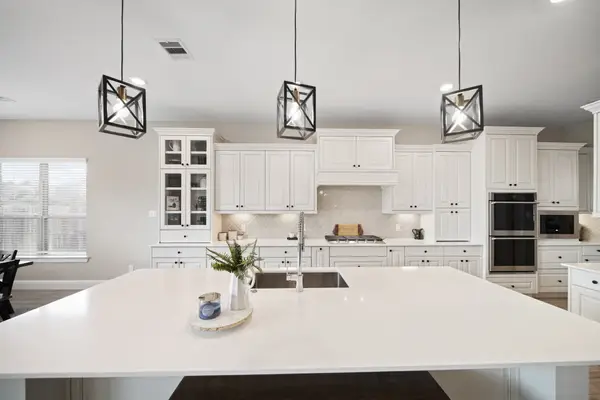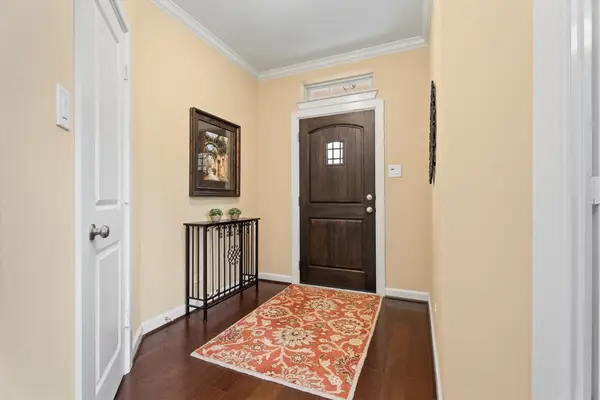17607 Memorial Falls Drive, Tomball, TX 77375
Local realty services provided by:ERA EXPERTS



17607 Memorial Falls Drive,Tomball, TX 77375
$329,900
- 4 Beds
- 3 Baths
- 2,889 sq. ft.
- Single family
- Active
Listed by:stephanie ross
Office:nascent realty
MLS#:77372382
Source:HARMLS
Price summary
- Price:$329,900
- Price per sq. ft.:$114.19
- Monthly HOA dues:$37.5
About this home
This inviting home boasts a clean and spacious open floor plan that has been tastefully remodeled. It is conveniently located across from a beautiful green space, providing a peaceful atmosphere. Recent upgrades include a brand new 30-year architectural shingle roof installed in December 2020, along with fresh carpeting and padding. The home also features a newer AC unit and a sleek stainless steel appliance package. Inside, you'll find a fresh coat of paint and stylish fixtures throughout. The primary bathroom has been remodeled with a frameless glass shower and attractive tilework. Beyond these upgrades, there are many more notable improvements to discover throughout the home. Situated in a highly desired area, the property is zoned to excellent schools and offers easy access to 249, as well as being just minutes away from Vintage Park, dining, shopping, and entertainment options.
Contact an agent
Home facts
- Year built:2006
- Listing Id #:77372382
- Updated:August 18, 2025 at 11:38 AM
Rooms and interior
- Bedrooms:4
- Total bathrooms:3
- Full bathrooms:2
- Half bathrooms:1
- Living area:2,889 sq. ft.
Heating and cooling
- Cooling:Central Air, Electric
- Heating:Central, Gas
Structure and exterior
- Roof:Composition
- Year built:2006
- Building area:2,889 sq. ft.
- Lot area:0.13 Acres
Schools
- High school:KLEIN CAIN HIGH SCHOOL
- Middle school:ULRICH INTERMEDIATE SCHOOL
- Elementary school:BLACKSHEAR ELEMENTARY SCHOOL (KLEIN)
Utilities
- Sewer:Public Sewer
Finances and disclosures
- Price:$329,900
- Price per sq. ft.:$114.19
- Tax amount:$6,493 (2022)
New listings near 17607 Memorial Falls Drive
- New
 $360,000Active3 beds 2 baths2,196 sq. ft.
$360,000Active3 beds 2 baths2,196 sq. ft.16239 Jordyn Lake Drive, Tomball, TX 77377
MLS# 14958304Listed by: BETTER HOMES AND GARDENS REAL ESTATE GARY GREENE - CHAMPIONS - New
 $739,990Active5 beds 4 baths3,763 sq. ft.
$739,990Active5 beds 4 baths3,763 sq. ft.13719 Longwood Reach Drive, Tomball, TX 77377
MLS# 5952002Listed by: TURNER MANGUM,LLC - New
 $407,640Active4 beds 3 baths1,957 sq. ft.
$407,640Active4 beds 3 baths1,957 sq. ft.1115 Sky Rocket Lane, Tomball, TX 77375
MLS# 69511823Listed by: ALEXANDER PROPERTIES - New
 $435,000Active4 beds 4 baths2,648 sq. ft.
$435,000Active4 beds 4 baths2,648 sq. ft.12214 Spellbrook Point Lane, Tomball, TX 77377
MLS# 89948160Listed by: BETTER HOMES AND GARDENS REAL ESTATE GARY GREENE - CHAMPIONS - New
 $190,000Active0.24 Acres
$190,000Active0.24 AcresTBD Mechanic Road, Tomball, TX 77375
MLS# 22239543Listed by: TEXDOT REAL ESTATE SERVICES, INC. - New
 $270,000Active4 beds 3 baths2,560 sq. ft.
$270,000Active4 beds 3 baths2,560 sq. ft.11918 Solon Springs Drive, Tomball, TX 77375
MLS# 69033244Listed by: KELLER WILLIAMS REALTY SOUTHWEST - New
 $287,000Active3 beds 3 baths1,868 sq. ft.
$287,000Active3 beds 3 baths1,868 sq. ft.2230 Memory Oaks Drive, Tomball, TX 77375
MLS# 34625763Listed by: TEXAS UNITED REALTY - New
 $270,000Active3 beds 3 baths1,778 sq. ft.
$270,000Active3 beds 3 baths1,778 sq. ft.2118 Memory Oaks Drive, Tomball, TX 77375
MLS# 4368196Listed by: EXP REALTY LLC - New
 $350,000Active3 beds 2 baths1,809 sq. ft.
$350,000Active3 beds 2 baths1,809 sq. ft.11702 Finnick Bend Lane, Tomball, TX 77377
MLS# 58949631Listed by: CB&A, REALTORS - New
 $785,000Active3 beds 4 baths3,031 sq. ft.
$785,000Active3 beds 4 baths3,031 sq. ft.14 Sundown Ridge Place, Tomball, TX 77375
MLS# 87877089Listed by: KELLER WILLIAMS REALTY THE WOODLANDS
