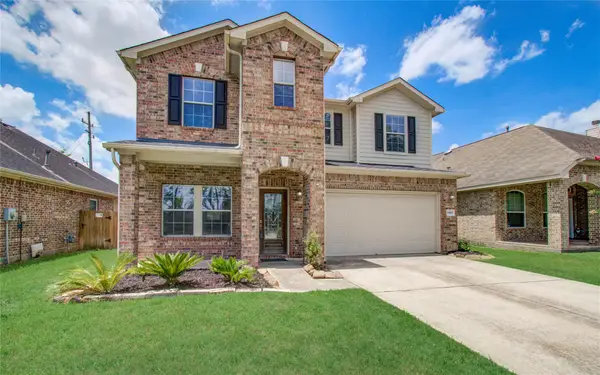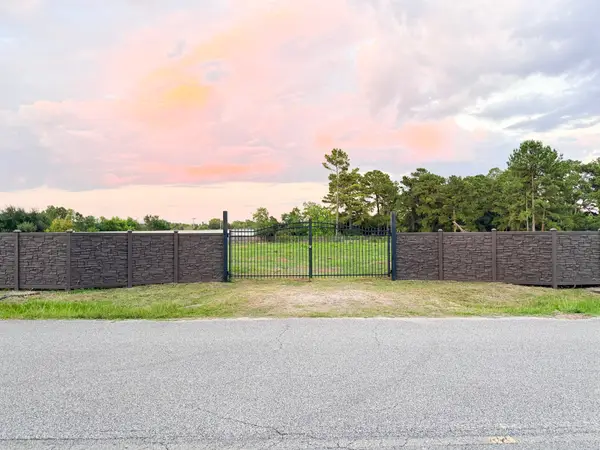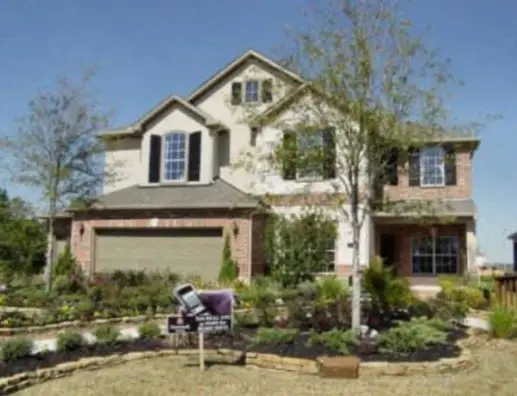17722 Memorial Springs Drive, Tomball, TX 77375
Local realty services provided by:American Real Estate ERA Powered
17722 Memorial Springs Drive,Tomball, TX 77375
$345,000
- 3 Beds
- 2 Baths
- 2,443 sq. ft.
- Single family
- Active
Listed by:chantal nguyen
Office:re/max results - alliance team
MLS#:12828214
Source:HARMLS
Price summary
- Price:$345,000
- Price per sq. ft.:$141.22
- Monthly HOA dues:$37.5
About this home
Welcome to This well maintained home, features neutral paint tones, upgraded lighting, elegant plantation shutters, and tile flooring throughout the main living areas. The A/C was recently updated in 2025, offering peace of mind.The kitchen is designed for both function and style, offering generous counter space, stainless steel appliances, a large stainless sink, 42” cabinets, a center island, breakfast bar, and a walk-in pantry. Just off the kitchen, the formal dining room boasts space for a large buffet or hutch—perfect for entertaining.The home offers ample storage with oversized closets and built-ins, plus a versatile flex room off the primary suite ideal for a home office, nursery, or workout space. A stunning cast stone fireplace with gas logs serves as the heart of the home, perfect for cozy winter evenings.Step outside to grounds with a wood deck for entertaining, manicured mature trees, and newly planted shrubs. A full gutter, and a sprinkler system
Contact an agent
Home facts
- Year built:2001
- Listing ID #:12828214
- Updated:October 07, 2025 at 11:38 AM
Rooms and interior
- Bedrooms:3
- Total bathrooms:2
- Full bathrooms:2
- Living area:2,443 sq. ft.
Heating and cooling
- Cooling:Central Air, Electric
- Heating:Central, Gas
Structure and exterior
- Roof:Composition
- Year built:2001
- Building area:2,443 sq. ft.
- Lot area:0.16 Acres
Schools
- High school:KLEIN CAIN HIGH SCHOOL
- Middle school:ULRICH INTERMEDIATE SCHOOL
- Elementary school:BLACKSHEAR ELEMENTARY SCHOOL (KLEIN)
Utilities
- Sewer:Public Sewer
Finances and disclosures
- Price:$345,000
- Price per sq. ft.:$141.22
- Tax amount:$6,603 (2024)
New listings near 17722 Memorial Springs Drive
- New
 $450,000Active3 beds 3 baths1,850 sq. ft.
$450,000Active3 beds 3 baths1,850 sq. ft.22806 August Leaf Drive, Tomball, TX 77375
MLS# 8513530Listed by: COMPASS RE TEXAS, LLC - THE WOODLANDS - New
 $1,199,000Active5 beds 4 baths3,934 sq. ft.
$1,199,000Active5 beds 4 baths3,934 sq. ft.22035 Buescher Road, Tomball, TX 77377
MLS# 11836938Listed by: WALZEL PROPERTIES - CORPORATE OFFICE - New
 $620,000Active4 beds 3 baths3,100 sq. ft.
$620,000Active4 beds 3 baths3,100 sq. ft.8926 Sedgemoor Drive, Tomball, TX 77375
MLS# 33643267Listed by: NEXT TREND REALTY LLC - New
 $433,000Active4 beds 3 baths2,984 sq. ft.
$433,000Active4 beds 3 baths2,984 sq. ft.21550 Reserve Hill Lane, Tomball, TX 77377
MLS# 94996902Listed by: SAFE HARBOR REAL ESTATE - New
 $525,000Active4 beds 4 baths4,024 sq. ft.
$525,000Active4 beds 4 baths4,024 sq. ft.11831 Gray Forest Trail, Tomball, TX 77377
MLS# 69937185Listed by: BETTER HOMES AND GARDENS REAL ESTATE GARY GREENE - CHAMPIONS  $591,900Pending4 beds 3 baths2,663 sq. ft.
$591,900Pending4 beds 3 baths2,663 sq. ft.20715 Mustang Turn Lane, Tomball, TX 77377
MLS# 83613278Listed by: PERRY HOMES REALTY, LLC- New
 $165,000Active0.87 Acres
$165,000Active0.87 Acres0 Fisher Drive, Tomball, TX 77377
MLS# 65758573Listed by: KELLER WILLIAMS REALTY THE WOODLANDS - New
 $310,000Active4 beds 3 baths2,889 sq. ft.
$310,000Active4 beds 3 baths2,889 sq. ft.17607 Memorial Falls Drive, Tomball, TX 77375
MLS# 45108374Listed by: NASCENT REALTY - New
 $410,000Active1.55 Acres
$410,000Active1.55 Acres0 Lizzie Lane, Tomball, TX 77375
MLS# 83661295Listed by: ABSOLUTE REALTY GROUP INC. - Open Sat, 1 to 3pmNew
 $469,000Active4 beds 5 baths3,386 sq. ft.
$469,000Active4 beds 5 baths3,386 sq. ft.11650 Brentcross Drive, Tomball, TX 77377
MLS# 87476089Listed by: SWEET HOME REALTY
