19210 Kent Park Drive, Tomball, TX 77375
Local realty services provided by:American Real Estate ERA Powered
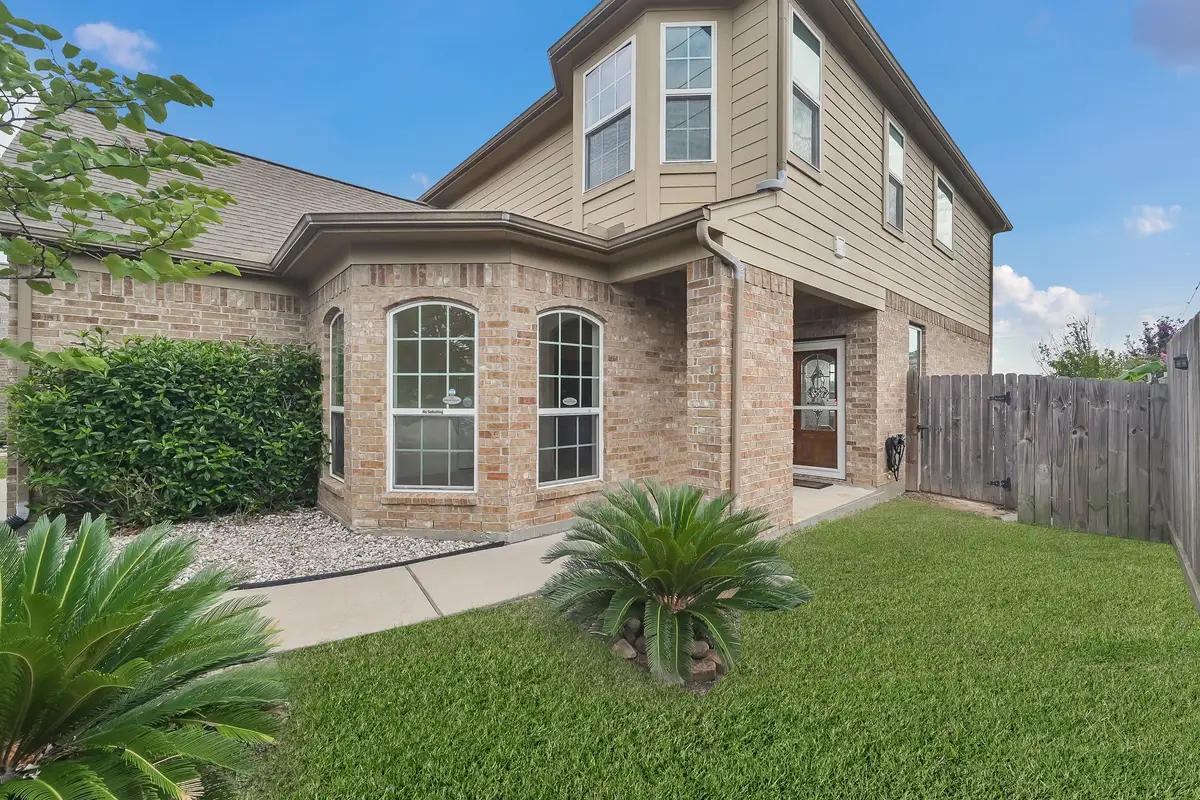

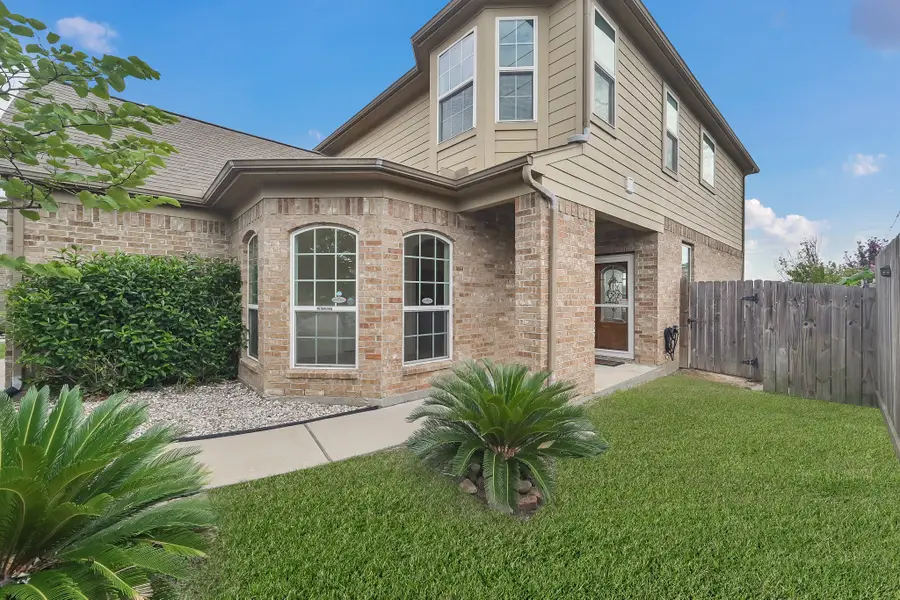
19210 Kent Park Drive,Tomball, TX 77375
$300,000
- 4 Beds
- 3 Baths
- 2,483 sq. ft.
- Single family
- Pending
Listed by:latoya small
Office:jla realty
MLS#:61326608
Source:HARMLS
Price summary
- Price:$300,000
- Price per sq. ft.:$120.82
- Monthly HOA dues:$39.58
About this home
Discover comfort, convenience, and privacy in this well-maintained and freshly painted 4-bedroom, 3-bathroom home. This spacious 2-story offers laminate and tile flooring throughout. The open-concept layout features a living room fireplace and a kitchen with 42" upper cabinets. The microwave, stove, dishwasher, plus refrigerator were recently upgraded. The upstairs primary suite includes a bay window, two closets, and plenty of natural light. Enjoy relaxing evenings in your private hot tub, powered by its own dedicated breaker, or unwind on the covered patio with adjustable shades while taking in the view of the back green space with wrought iron fencing to enhance the view. Upgrades like a/c unit, a water softener, gutters installed around home and generator plug and connection provide added value. Located just minutes from shopping, dining, parks, and schools, with easy access to HWY 249 and Grand Parkway. Schedule your private showing today to experience all this home has to offer.
Contact an agent
Home facts
- Year built:2014
- Listing Id #:61326608
- Updated:August 18, 2025 at 07:20 AM
Rooms and interior
- Bedrooms:4
- Total bathrooms:3
- Full bathrooms:3
- Living area:2,483 sq. ft.
Heating and cooling
- Cooling:Central Air, Electric
- Heating:Central, Gas
Structure and exterior
- Roof:Composition
- Year built:2014
- Building area:2,483 sq. ft.
- Lot area:0.12 Acres
Schools
- High school:KLEIN CAIN HIGH SCHOOL
- Middle school:ULRICH INTERMEDIATE SCHOOL
- Elementary school:BLACKSHEAR ELEMENTARY SCHOOL (KLEIN)
Utilities
- Sewer:Public Sewer
Finances and disclosures
- Price:$300,000
- Price per sq. ft.:$120.82
- Tax amount:$7,157 (2024)
New listings near 19210 Kent Park Drive
- New
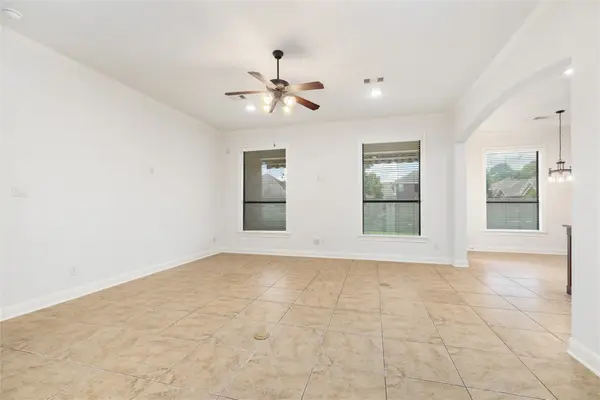 $360,000Active3 beds 2 baths2,196 sq. ft.
$360,000Active3 beds 2 baths2,196 sq. ft.16239 Jordyn Lake Drive, Tomball, TX 77377
MLS# 14958304Listed by: BETTER HOMES AND GARDENS REAL ESTATE GARY GREENE - CHAMPIONS - New
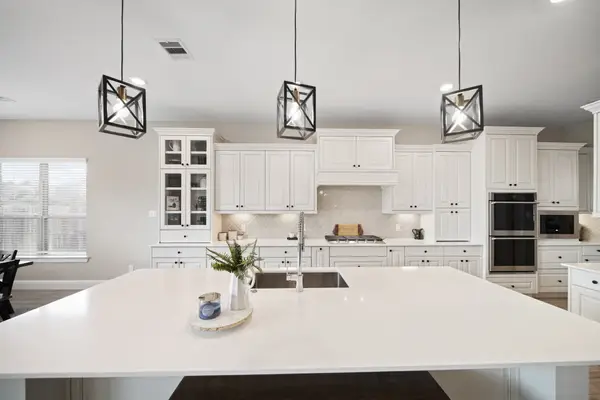 $739,990Active5 beds 4 baths3,763 sq. ft.
$739,990Active5 beds 4 baths3,763 sq. ft.13719 Longwood Reach Drive, Tomball, TX 77377
MLS# 5952002Listed by: TURNER MANGUM,LLC - New
 $407,640Active4 beds 3 baths1,957 sq. ft.
$407,640Active4 beds 3 baths1,957 sq. ft.1115 Sky Rocket Lane, Tomball, TX 77375
MLS# 69511823Listed by: ALEXANDER PROPERTIES - New
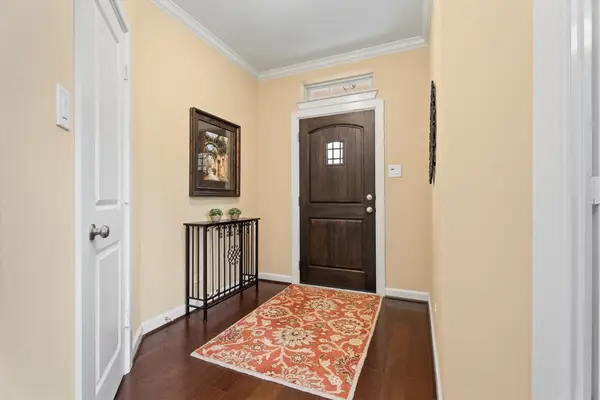 $435,000Active4 beds 4 baths2,648 sq. ft.
$435,000Active4 beds 4 baths2,648 sq. ft.12214 Spellbrook Point Lane, Tomball, TX 77377
MLS# 89948160Listed by: BETTER HOMES AND GARDENS REAL ESTATE GARY GREENE - CHAMPIONS - New
 $190,000Active0.24 Acres
$190,000Active0.24 AcresTBD Mechanic Road, Tomball, TX 77375
MLS# 22239543Listed by: TEXDOT REAL ESTATE SERVICES, INC. - New
 $270,000Active4 beds 3 baths2,560 sq. ft.
$270,000Active4 beds 3 baths2,560 sq. ft.11918 Solon Springs Drive, Tomball, TX 77375
MLS# 69033244Listed by: KELLER WILLIAMS REALTY SOUTHWEST - New
 $287,000Active3 beds 3 baths1,868 sq. ft.
$287,000Active3 beds 3 baths1,868 sq. ft.2230 Memory Oaks Drive, Tomball, TX 77375
MLS# 34625763Listed by: TEXAS UNITED REALTY - New
 $270,000Active3 beds 3 baths1,778 sq. ft.
$270,000Active3 beds 3 baths1,778 sq. ft.2118 Memory Oaks Drive, Tomball, TX 77375
MLS# 4368196Listed by: EXP REALTY LLC - New
 $350,000Active3 beds 2 baths1,809 sq. ft.
$350,000Active3 beds 2 baths1,809 sq. ft.11702 Finnick Bend Lane, Tomball, TX 77377
MLS# 58949631Listed by: CB&A, REALTORS - New
 $785,000Active3 beds 4 baths3,031 sq. ft.
$785,000Active3 beds 4 baths3,031 sq. ft.14 Sundown Ridge Place, Tomball, TX 77375
MLS# 87877089Listed by: KELLER WILLIAMS REALTY THE WOODLANDS
