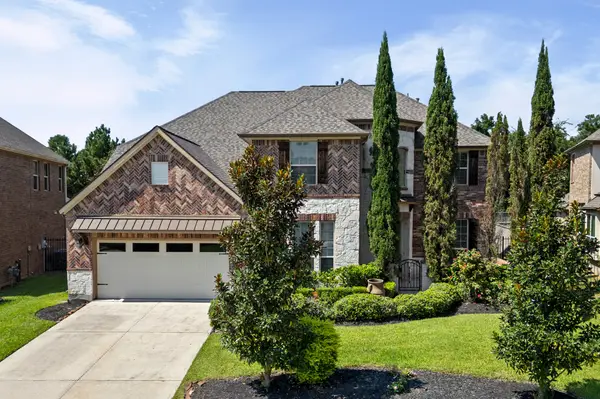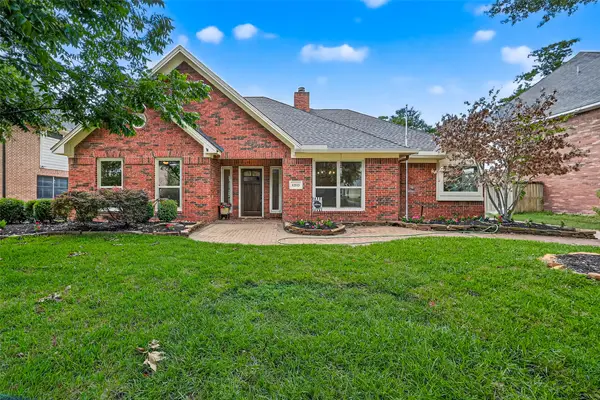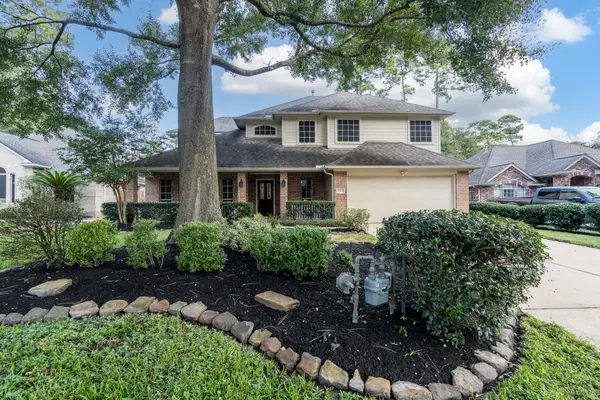19226 Piney Way Drive, Tomball, TX 77375
Local realty services provided by:ERA Experts
19226 Piney Way Drive,Tomball, TX 77375
$365,000
- 4 Beds
- 3 Baths
- 2,660 sq. ft.
- Single family
- Pending
Listed by:deanna delgado
Office:cb&a, realtors
MLS#:69824876
Source:HARMLS
Price summary
- Price:$365,000
- Price per sq. ft.:$137.22
- Monthly HOA dues:$33.33
About this home
SIZZLING SUMMER DEAL! Your New Home is Just One Offer Away! This pristine home is ready to welcome you in with open doors & open negotiations!Whether you’re splashing into a new chapter or looking for an ideal spot to unwind,this home offers:Spacious living,Downstairs Office,PEX pipes, plantation shutters,Updated Flooring & Carpet.Kitchen is as versatile as your lifestyle; space features expansive granite countertops & an open-concept layout that flows seamlessly into the living room—perfect for everything from pancake breakfasts to cocktail hours. Semi-open concept keeps everyone connected & hosting/multitasking are easier! Natural light extrudes into every direction making energy less of a cost & more of a vibe.NO direct back neighbors and the backyard yard holds a blank canvas.Neighborhood amenities:trails, playgrounds,all-inclusive swings, pool,pavilion,pickleball/tennis court.Entertainment & dining are close proximity-View photo descriptions to learn more about your new home!
Contact an agent
Home facts
- Year built:2002
- Listing ID #:69824876
- Updated:September 25, 2025 at 07:11 AM
Rooms and interior
- Bedrooms:4
- Total bathrooms:3
- Full bathrooms:2
- Half bathrooms:1
- Living area:2,660 sq. ft.
Heating and cooling
- Cooling:Central Air, Electric
- Heating:Central, Gas
Structure and exterior
- Roof:Composition
- Year built:2002
- Building area:2,660 sq. ft.
- Lot area:0.15 Acres
Schools
- High school:KLEIN CAIN HIGH SCHOOL
- Middle school:ULRICH INTERMEDIATE SCHOOL
- Elementary school:KOHRVILLE ELEMENTARY SCHOOL
Utilities
- Sewer:Public Sewer
Finances and disclosures
- Price:$365,000
- Price per sq. ft.:$137.22
- Tax amount:$7,352 (2024)
New listings near 19226 Piney Way Drive
- New
 $299,000Active5 beds 4 baths2,718 sq. ft.
$299,000Active5 beds 4 baths2,718 sq. ft.20239 Evening Primrose Lane, Tomball, TX 77375
MLS# 64826789Listed by: EPIQUE REALTY LLC - Open Sat, 12 to 2pmNew
 $1,375,000Active4 beds 4 baths4,300 sq. ft.
$1,375,000Active4 beds 4 baths4,300 sq. ft.59 Blue Norther Drive, Tomball, TX 77375
MLS# 30300412Listed by: COMPASS RE TEXAS, LLC - THE WOODLANDS - Open Sat, 11am to 1pmNew
 $455,000Active4 beds 3 baths2,674 sq. ft.
$455,000Active4 beds 3 baths2,674 sq. ft.21203 Belle Glos Court, Tomball, TX 77377
MLS# 54346125Listed by: ORCHARD BROKERAGE - New
 $985,000Active5 beds 5 baths4,297 sq. ft.
$985,000Active5 beds 5 baths4,297 sq. ft.39 Tioga Place, Tomball, TX 77375
MLS# 57655269Listed by: ZARCO PROPERTIES, LLC - New
 $239,500Active3 beds 2 baths1,315 sq. ft.
$239,500Active3 beds 2 baths1,315 sq. ft.18226 Westlock Street, Tomball, TX 77377
MLS# 57057186Listed by: LPT REALTY, LLC - Open Sun, 11am to 2pmNew
 $630,000Active4 beds 4 baths3,591 sq. ft.
$630,000Active4 beds 4 baths3,591 sq. ft.19018 Valentine Padlock Circle, Tomball, TX 77377
MLS# 96493077Listed by: ALUMBRA INTERNATIONAL PROPERTIES - New
 $595,000Active4 beds 3 baths3,034 sq. ft.
$595,000Active4 beds 3 baths3,034 sq. ft.11926 Brandy Drive, Tomball, TX 77377
MLS# 26523930Listed by: WALZEL PROPERTIES - CORPORATE OFFICE - New
 $420,000Active4 beds 3 baths2,779 sq. ft.
$420,000Active4 beds 3 baths2,779 sq. ft.12515 Pavilion Court, Tomball, TX 77377
MLS# 49032613Listed by: CB&A, REALTORS- SOUTHEAST - New
 $325,000Active3 beds 3 baths2,853 sq. ft.
$325,000Active3 beds 3 baths2,853 sq. ft.18314 Madisons Crossing Lane, Tomball, TX 77375
MLS# 52561643Listed by: LPT REALTY, LLC - New
 $495,000Active4 beds 3 baths2,567 sq. ft.
$495,000Active4 beds 3 baths2,567 sq. ft.1314 Pine Brook, Tomball, TX 77375
MLS# 20038319Listed by: RE/MAX ELITE PROPERTIES
