20107 Niagara Falls Drive, Tomball, TX 77375
Local realty services provided by:ERA Experts
20107 Niagara Falls Drive,Tomball, TX 77375
$265,000
- 3 Beds
- 2 Baths
- 1,548 sq. ft.
- Single family
- Pending
Listed by:renee lacey-carantza
Office:re/max the woodlands & spring
MLS#:61366123
Source:HARMLS
Price summary
- Price:$265,000
- Price per sq. ft.:$171.19
- Monthly HOA dues:$38.92
About this home
Discover the perfect blend of comfort and style in this charming 3-bed, 2-bath home in the quiet neighborhood of Willow Falls. Appreciate the open-concept layout that seamlessly connects living, kitchen, and dining areas, complete with elegant laminate and tile floors. The kitchen shines with granite countertops and a tall breakfast bar providing ample space for culinary creativity while being in the center of the activity. A beautiful custom post and beam patio cover invites relaxation outdoors in all types of weather, creating a haven in your own back yard. The secondary bathroom is tastefully remodeled, elevating daily living. Enjoy convenient access to Hwy 249, the Grand Parkway, Tomball, Spring, and The Woodlands, for fun dining and shopping experiences. Come and see this tranquil and stylish home for yourself!
Contact an agent
Home facts
- Year built:2006
- Listing ID #:61366123
- Updated:September 27, 2025 at 01:14 PM
Rooms and interior
- Bedrooms:3
- Total bathrooms:2
- Full bathrooms:2
- Living area:1,548 sq. ft.
Heating and cooling
- Cooling:Central Air, Electric
- Heating:Central, Gas
Structure and exterior
- Roof:Composition
- Year built:2006
- Building area:1,548 sq. ft.
- Lot area:0.13 Acres
Schools
- High school:KLEIN CAIN HIGH SCHOOL
- Middle school:ULRICH INTERMEDIATE SCHOOL
- Elementary school:FRANK ELEMENTARY SCHOOL
Utilities
- Sewer:Public Sewer
Finances and disclosures
- Price:$265,000
- Price per sq. ft.:$171.19
- Tax amount:$5,711 (2024)
New listings near 20107 Niagara Falls Drive
- Open Sun, 1 to 5pmNew
 $459,000Active4 beds 4 baths2,738 sq. ft.
$459,000Active4 beds 4 baths2,738 sq. ft.22006 Big Sky Drive, Tomball, TX 77375
MLS# 39210347Listed by: BETTER HOMES AND GARDENS REAL ESTATE GARY GREENE - CHAMPIONS - New
 $850,000Active5 beds 5 baths4,258 sq. ft.
$850,000Active5 beds 5 baths4,258 sq. ft.18710 Winding Atwood Lane, Tomball, TX 77377
MLS# 51045781Listed by: EXP REALTY LLC - New
 $600,000Active4 beds 4 baths3,217 sq. ft.
$600,000Active4 beds 4 baths3,217 sq. ft.23107 Rosewood Trail, Tomball, TX 77377
MLS# 47143084Listed by: KELLER WILLIAMS REALTY METROPOLITAN - New
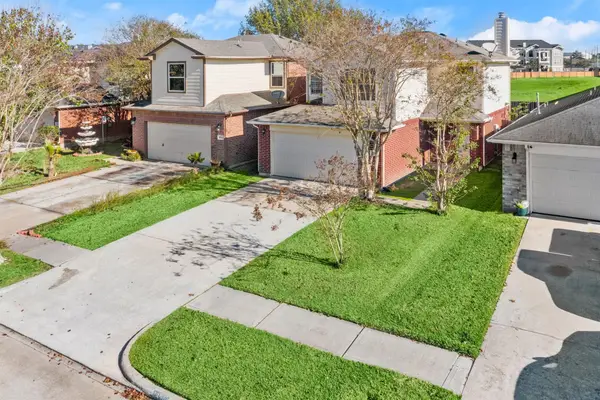 $279,000Active4 beds 3 baths1,690 sq. ft.
$279,000Active4 beds 3 baths1,690 sq. ft.18314 Westlock Street, Tomball, TX 77377
MLS# 54600150Listed by: CB&A, REALTORS - New
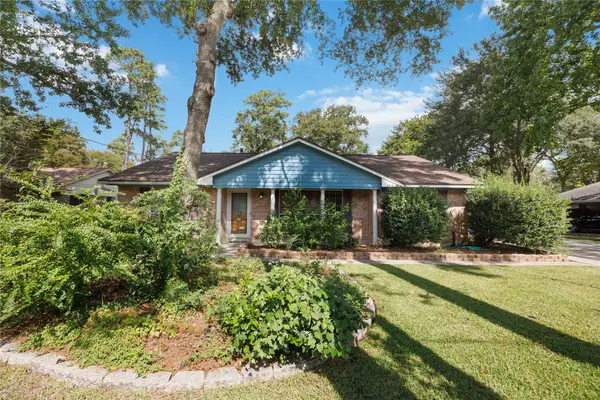 $299,000Active3 beds 2 baths1,701 sq. ft.
$299,000Active3 beds 2 baths1,701 sq. ft.14174 Buckingham Lane, Tomball, TX 77375
MLS# 56103371Listed by: ORCHARD BROKERAGE - Open Sun, 12 to 2pmNew
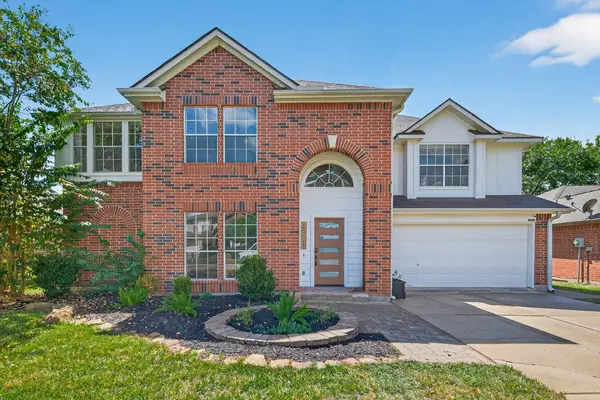 $339,000Active4 beds 3 baths2,366 sq. ft.
$339,000Active4 beds 3 baths2,366 sq. ft.22611 August Leaf Drive, Tomball, TX 77375
MLS# 83926558Listed by: COMPASS RE TEXAS, LLC - THE HEIGHTS - New
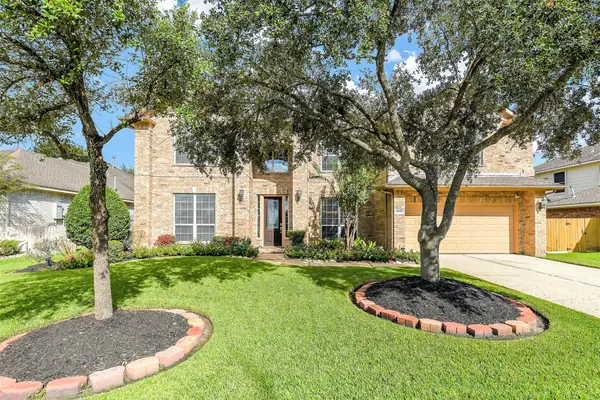 $470,000Active4 beds 4 baths3,416 sq. ft.
$470,000Active4 beds 4 baths3,416 sq. ft.19006 Rustling Ridge Lane, Tomball, TX 77377
MLS# 11674831Listed by: EXP REALTY LLC - Open Sat, 11am to 2pmNew
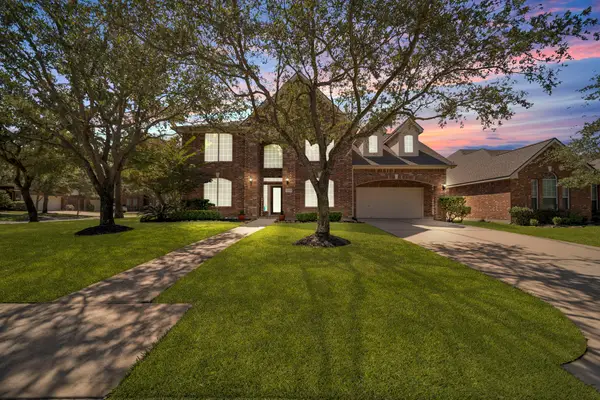 $525,000Active4 beds 4 baths3,336 sq. ft.
$525,000Active4 beds 4 baths3,336 sq. ft.12703 Songhollow Drive, Tomball, TX 77377
MLS# 30912828Listed by: REALTY OF AMERICA, LLC - New
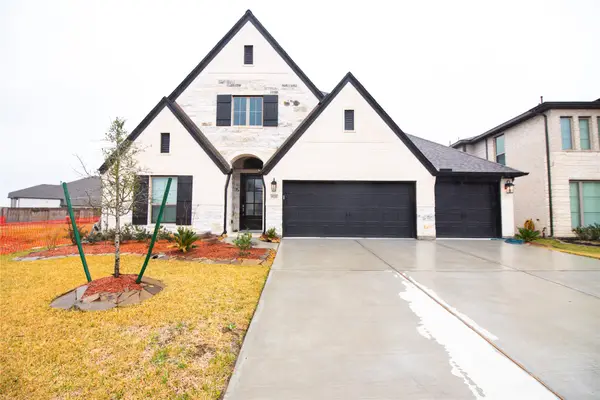 $584,000Active4 beds 4 baths2,971 sq. ft.
$584,000Active4 beds 4 baths2,971 sq. ft.19211 Belmont Stakes Way, Tomball, TX 77377
MLS# 61089267Listed by: LONE STAR REALTY - New
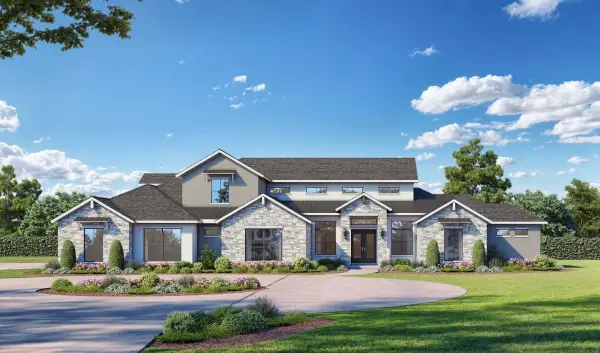 $1,959,000Active5 beds 6 baths5,459 sq. ft.
$1,959,000Active5 beds 6 baths5,459 sq. ft.20718 Tealpointe Ridge Lane, Tomball, TX 77377
MLS# 84038343Listed by: 16TH STREET REALTY LLC
