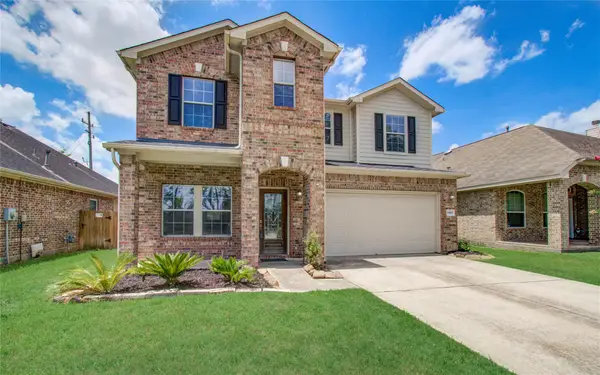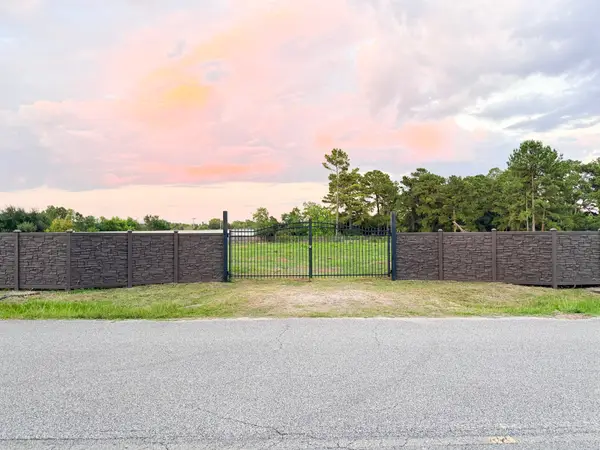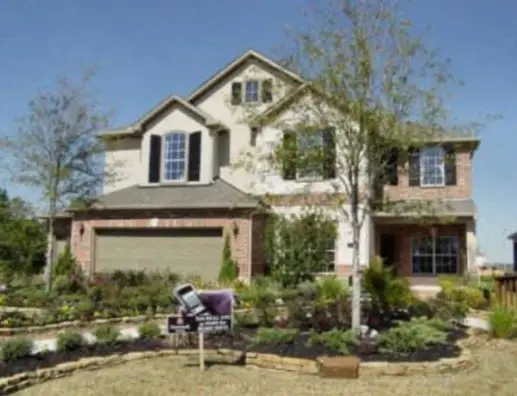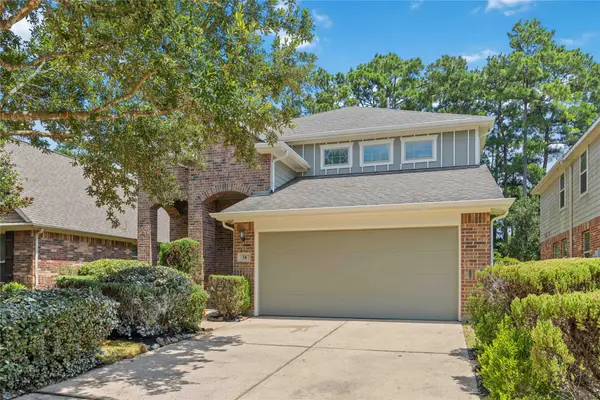20231 Galena Falls Drive, Tomball, TX 77375
Local realty services provided by:American Real Estate ERA Powered
20231 Galena Falls Drive,Tomball, TX 77375
$350,000
- 4 Beds
- 3 Baths
- 2,872 sq. ft.
- Single family
- Pending
Listed by:henry hickford
Office:better homes and gardens real estate gary greene - champions
MLS#:35347756
Source:HARMLS
Price summary
- Price:$350,000
- Price per sq. ft.:$121.87
- Monthly HOA dues:$38.92
About this home
See VIDEO! Welcome - BEGIN THE SCHOOL YEAR IN THIS HOME - where space, style, and superb condition come together! Featuring an upstairs study that can easily flex as a 5th bedroom. An enlarged laundry room and added upstairs storage closet provide both function and extra square footage. Appreciate neutral paint tones, large tile flooring, ceiling fans in every room, and sunlit living spaces. An upstairs game room features custom built-in bookshelves, perfect for display/storage. Dream kitchen showcases KitchenAid appliances, rich espresso cabinetry, central island, and charming box seat window for extra light and seating. Garage offers options w/ tile floors and finished walls — ideal for a gym, man cave, or simply parking your cars in style. Corner lot and covered patio is ready for relaxing and entertaining - swing set stays! Curb appeal shines with a welcoming slate-tiled front porch, iron/glass front door, and pavers lining the driveway — ideal for guests or unloading with ease.
Contact an agent
Home facts
- Year built:2014
- Listing ID #:35347756
- Updated:October 07, 2025 at 07:27 AM
Rooms and interior
- Bedrooms:4
- Total bathrooms:3
- Full bathrooms:2
- Half bathrooms:1
- Living area:2,872 sq. ft.
Heating and cooling
- Cooling:Central Air, Electric
- Heating:Central, Gas
Structure and exterior
- Roof:Composition
- Year built:2014
- Building area:2,872 sq. ft.
- Lot area:0.13 Acres
Schools
- High school:KLEIN CAIN HIGH SCHOOL
- Middle school:ULRICH INTERMEDIATE SCHOOL
- Elementary school:FRANK ELEMENTARY SCHOOL
Utilities
- Sewer:Public Sewer
Finances and disclosures
- Price:$350,000
- Price per sq. ft.:$121.87
- Tax amount:$8,544 (2024)
New listings near 20231 Galena Falls Drive
- New
 $620,000Active4 beds 3 baths3,100 sq. ft.
$620,000Active4 beds 3 baths3,100 sq. ft.8926 Sedgemoor Drive, Tomball, TX 77375
MLS# 33643267Listed by: NEXT TREND REALTY LLC - New
 $433,000Active4 beds 3 baths2,984 sq. ft.
$433,000Active4 beds 3 baths2,984 sq. ft.21550 Reserve Hill Lane, Tomball, TX 77377
MLS# 94996902Listed by: SAFE HARBOR REAL ESTATE - New
 $525,000Active4 beds 4 baths4,024 sq. ft.
$525,000Active4 beds 4 baths4,024 sq. ft.11831 Gray Forest Trail, Tomball, TX 77377
MLS# 69937185Listed by: BETTER HOMES AND GARDENS REAL ESTATE GARY GREENE - CHAMPIONS  $591,900Pending4 beds 3 baths2,663 sq. ft.
$591,900Pending4 beds 3 baths2,663 sq. ft.20715 Mustang Turn Lane, Tomball, TX 77377
MLS# 83613278Listed by: PERRY HOMES REALTY, LLC- New
 $165,000Active0.87 Acres
$165,000Active0.87 Acres0 Fisher Drive, Tomball, TX 77377
MLS# 65758573Listed by: KELLER WILLIAMS REALTY THE WOODLANDS - New
 $310,000Active4 beds 3 baths2,889 sq. ft.
$310,000Active4 beds 3 baths2,889 sq. ft.17607 Memorial Falls Drive, Tomball, TX 77375
MLS# 45108374Listed by: NASCENT REALTY - New
 $410,000Active1.55 Acres
$410,000Active1.55 Acres0 Lizzie Lane, Tomball, TX 77375
MLS# 83661295Listed by: ABSOLUTE REALTY GROUP INC. - Open Sat, 1 to 3pmNew
 $469,000Active4 beds 5 baths3,386 sq. ft.
$469,000Active4 beds 5 baths3,386 sq. ft.11650 Brentcross Drive, Tomball, TX 77377
MLS# 87476089Listed by: SWEET HOME REALTY - New
 $215,000Active3 beds 2 baths1,190 sq. ft.
$215,000Active3 beds 2 baths1,190 sq. ft.24102 Flax Court, Tomball, TX 77375
MLS# 88313553Listed by: KELLER WILLIAMS REALTY THE WOODLANDS - New
 $430,000Active4 beds 3 baths2,497 sq. ft.
$430,000Active4 beds 3 baths2,497 sq. ft.34 Wood Drake Place, Tomball, TX 77375
MLS# 750820Listed by: CAMELOT REALTY GROUP
