20810 Silver Lance Drive, Tomball, TX 77375
Local realty services provided by:American Real Estate ERA Powered
20810 Silver Lance Drive,Tomball, TX 77375
$350,000
- 4 Beds
- 2 Baths
- 2,118 sq. ft.
- Single family
- Active
Listed by: colleen pye
Office: re/max elite properties
MLS#:53283596
Source:HARMLS
Price summary
- Price:$350,000
- Price per sq. ft.:$165.25
- Monthly HOA dues:$62.17
About this home
Beautiful one-story Dunn & Stone home in Albury Trails Estates!** Stone/brick exterior with eave accent lighting and great curb appeal. Open-concept layout filled with natural light. Features include tile flooring, crown molding, and a spacious family room open to the casual dining area. Gourmet kitchen offers stainless steel appliances, a 5-burner gas cooktop, **two dishwashers**, under-cabinet lighting, and ample cabinet space. Cozy fireplace to enjoy those chilly nights. Split floor plan with a private primary suite featuring **two walk-in closets**, a soaking tub, separate shower, and dual vanities. All secondary bedrooms also include walk-in closets. Enjoy the covered back patio—perfect for outdoor dining or relaxing—plus a built-in raised bed garden. **3-car split garage.** Conveniently located minutes from 99 & 249 and zoned to Klein ISD.
Contact an agent
Home facts
- Year built:2018
- Listing ID #:53283596
- Updated:January 09, 2026 at 01:20 PM
Rooms and interior
- Bedrooms:4
- Total bathrooms:2
- Full bathrooms:2
- Living area:2,118 sq. ft.
Heating and cooling
- Cooling:Attic Fan, Central Air, Electric
- Heating:Central, Gas
Structure and exterior
- Roof:Composition
- Year built:2018
- Building area:2,118 sq. ft.
- Lot area:0.18 Acres
Schools
- High school:KLEIN CAIN HIGH SCHOOL
- Middle school:HOFIUS INTERMEDIATE SCHOOL
- Elementary school:BERNSHAUSEN ELEMENTARY SCHOOL
Utilities
- Sewer:Public Sewer
Finances and disclosures
- Price:$350,000
- Price per sq. ft.:$165.25
- Tax amount:$9,716 (2025)
New listings near 20810 Silver Lance Drive
- Open Sat, 11am to 3pmNew
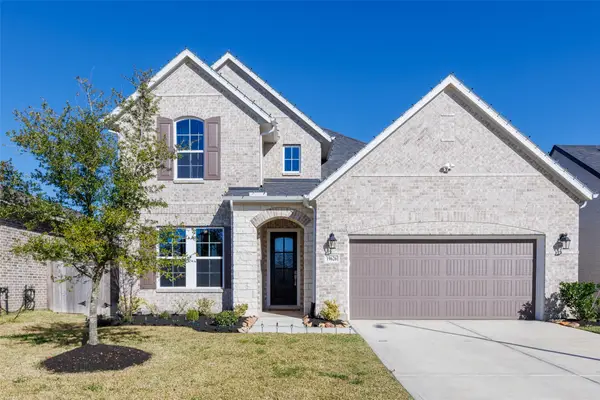 $488,400Active4 beds 4 baths3,226 sq. ft.
$488,400Active4 beds 4 baths3,226 sq. ft.19626 Palomino Prairie Trail, Tomball, TX 77377
MLS# 70476344Listed by: REALM REAL ESTATE PROFESSIONALS - WEST HOUSTON - New
 $440,000Active3 beds 3 baths1,837 sq. ft.
$440,000Active3 beds 3 baths1,837 sq. ft.67 Blissful Ridge Court, Tomball, TX 77375
MLS# 44212761Listed by: KINGFAY INC - New
 $308,000Active4 beds 3 baths2,148 sq. ft.
$308,000Active4 beds 3 baths2,148 sq. ft.23623 Plantation Pines Lane, Tomball, TX 77375
MLS# 80211294Listed by: MICASAPOSIBLE - Open Sat, 1 to 4pmNew
 $248,000Active3 beds 2 baths1,288 sq. ft.
$248,000Active3 beds 2 baths1,288 sq. ft.19019 Wellock Lane, Tomball, TX 77375
MLS# 41589215Listed by: CASA DEL MIZE REALTY - New
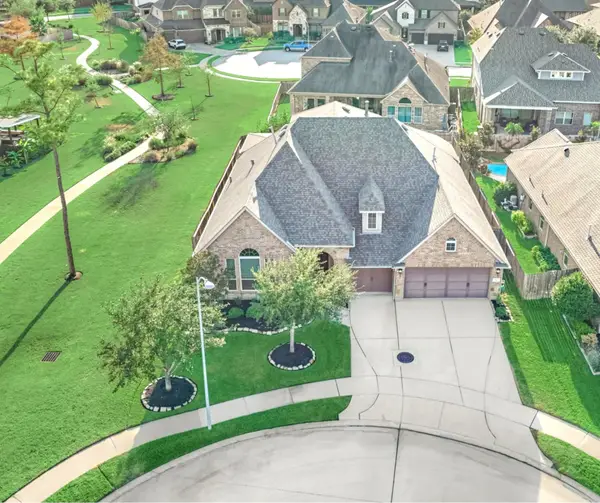 $505,000Active3 beds 3 baths3,315 sq. ft.
$505,000Active3 beds 3 baths3,315 sq. ft.18603 Bridle Grove Court, Tomball, TX 77377
MLS# 90656723Listed by: RE/MAX ELITE PROPERTIES - Open Sat, 12 to 2pmNew
 $220,000Active3 beds 3 baths1,526 sq. ft.
$220,000Active3 beds 3 baths1,526 sq. ft.16107 Sweetwater Fields Lane #B1, Tomball, TX 77377
MLS# 25912329Listed by: CB&A, REALTORS-KATY - New
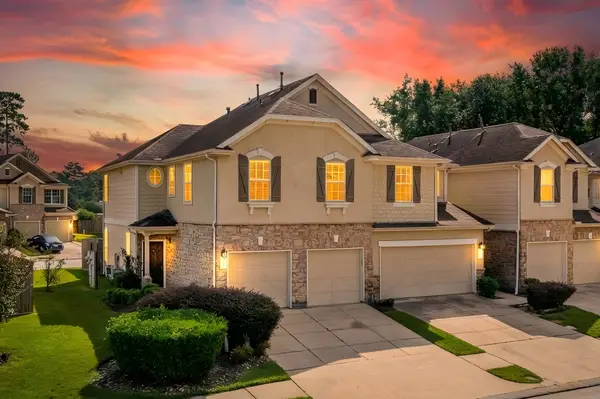 $244,000Active3 beds 3 baths1,906 sq. ft.
$244,000Active3 beds 3 baths1,906 sq. ft.16030 Summerville Lake Drive, Tomball, TX 77377
MLS# 87491017Listed by: REDFIN CORPORATION - New
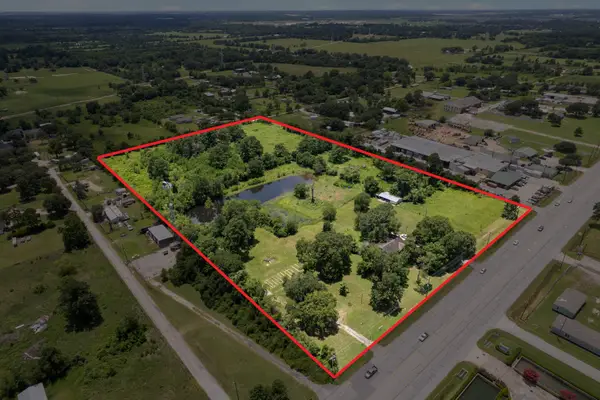 $3,750,000Active14.99 Acres
$3,750,000Active14.99 Acres16631 Fm 2920 Road, Tomball, TX 77377
MLS# 90688775Listed by: CB&A, REALTORS - New
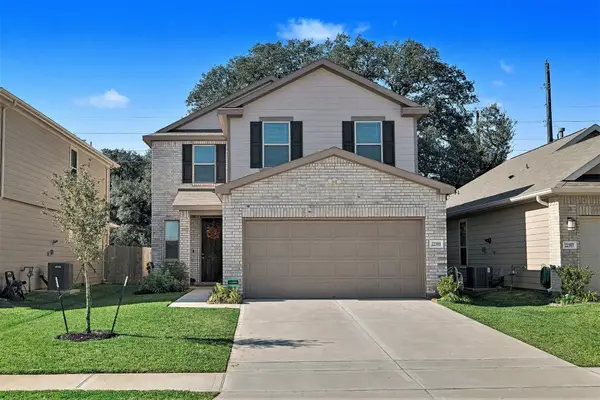 $339,000Active3 beds 3 baths2,475 sq. ft.
$339,000Active3 beds 3 baths2,475 sq. ft.22303 Hawberry Blossom Lane, Tomball, TX 77377
MLS# 10045153Listed by: PAT GRIFFIN REALTY - New
 $95,500Active0.06 Acres
$95,500Active0.06 Acres0 Houston Road Street W, Tomball, TX 77375
MLS# 80756183Listed by: CB&A, REALTORS
