74 N Curly Willow Circle, Tomball, TX 77375
Local realty services provided by:American Real Estate ERA Powered
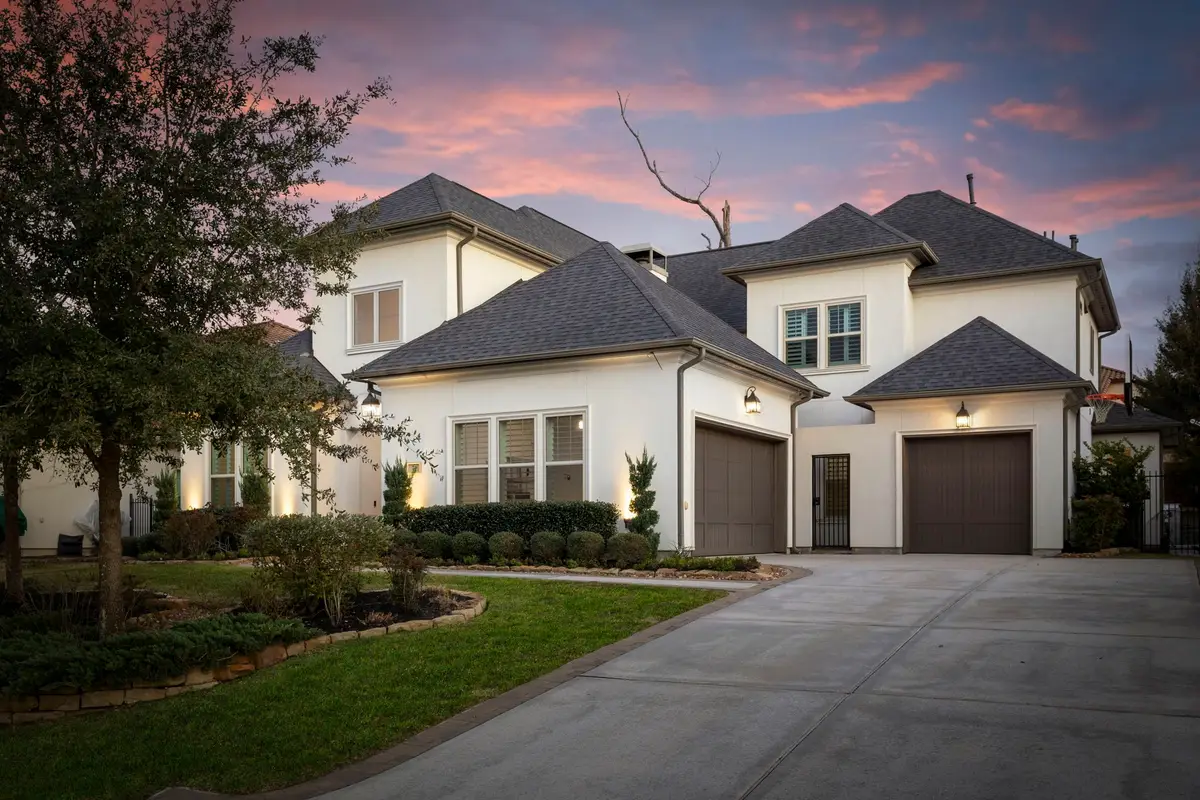
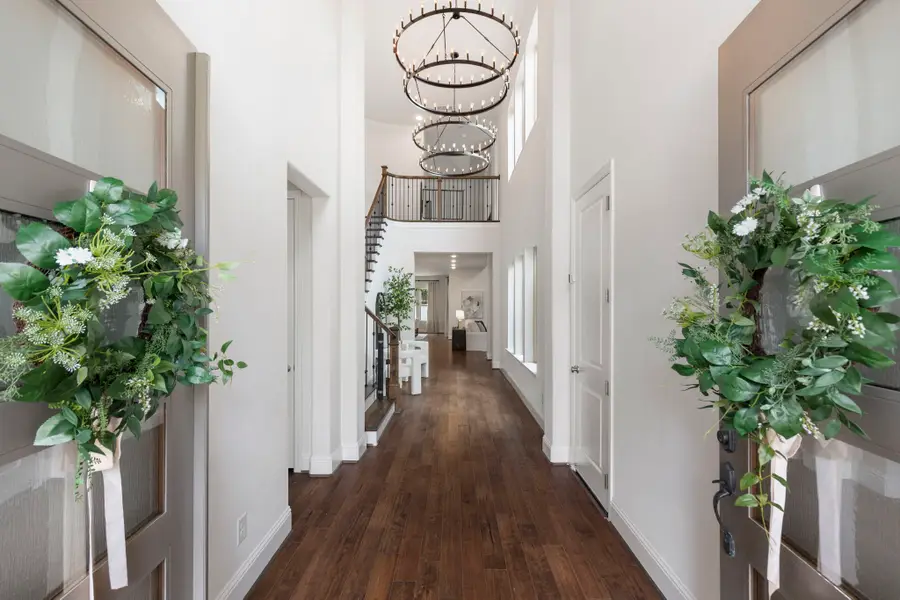

Listed by:parker kink
Office:keller williams realty the woodlands
MLS#:90917702
Source:HARMLS
Price summary
- Price:$1,395,000
- Price per sq. ft.:$290.38
- Monthly HOA dues:$21.92
About this home
In prestigious Coronet Ridge, discover elevated living in this stunning transitional Darling home with sophisticated outdoor amenities and a flexible, entertainer-friendly floor plan. At 4,804sf this home showcases clean design and dynamic entertaining spaces. Two sliding glass walls lead to a private courtyard/fireplace as well as an expansive covered patio with outdoor kitchen, $250k engineered resort-style pool/spa with fire and waterfall features, and a plumbed fire pit area. Two beds down, both with custom closets; beautiful wood floors throughout, open concept and functional dining/den area warmed by indoor fireplace. Upstairs offers two bedrooms with ensuite baths, media and game rooms, wet bar, and two large unfinished bonus rooms for gym, crafts and storage. Whole-house generator. 3 car garage and mud room. Entire interior/exterior recently painted. Custom light fixtures throughout. Steps from nature preserve, Cinepolis, exceptional restaurants, HEB, and top-rated schools.
Contact an agent
Home facts
- Year built:2017
- Listing Id #:90917702
- Updated:August 20, 2025 at 07:09 AM
Rooms and interior
- Bedrooms:4
- Total bathrooms:6
- Full bathrooms:4
- Half bathrooms:2
- Living area:4,804 sq. ft.
Heating and cooling
- Cooling:Central Air, Electric
- Heating:Central, Gas
Structure and exterior
- Roof:Composition
- Year built:2017
- Building area:4,804 sq. ft.
- Lot area:0.26 Acres
Schools
- High school:TOMBALL HIGH SCHOOL
- Middle school:CREEKSIDE PARK JUNIOR HIGH SCHOOL
- Elementary school:CREEKVIEW ELEMENTARY SCHOOL
Utilities
- Sewer:Public Sewer
Finances and disclosures
- Price:$1,395,000
- Price per sq. ft.:$290.38
- Tax amount:$26,138 (2024)
New listings near 74 N Curly Willow Circle
- New
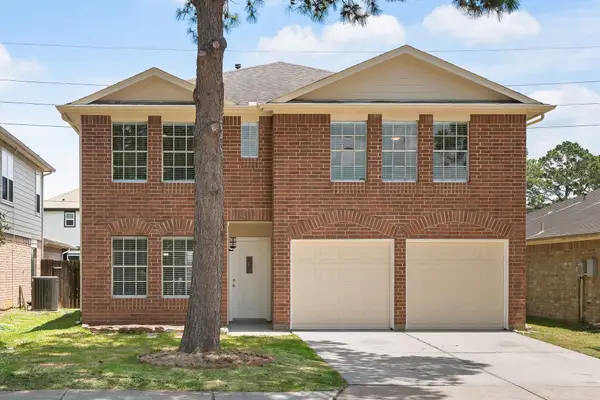 $304,000Active4 beds 3 baths2,498 sq. ft.
$304,000Active4 beds 3 baths2,498 sq. ft.19222 Wading River Drive, Tomball, TX 77375
MLS# 66241706Listed by: GOLD QUEST REALTY - GALLERIA - Open Sun, 11am to 1pmNew
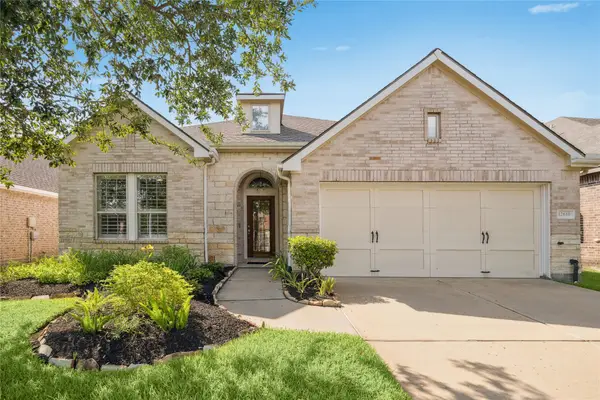 $479,900Active3 beds 4 baths3,074 sq. ft.
$479,900Active3 beds 4 baths3,074 sq. ft.12610 Baldwin Springs Court, Tomball, TX 77377
MLS# 34181192Listed by: RE/MAX UNIVERSAL - New
 $442,990Active5 beds 4 baths2,912 sq. ft.
$442,990Active5 beds 4 baths2,912 sq. ft.21406 Villa Spruce Lane, Tomball, TX 77377
MLS# 22631245Listed by: M/I HOMES - New
 $427,990Active4 beds 3 baths2,447 sq. ft.
$427,990Active4 beds 3 baths2,447 sq. ft.21310 Villa Spruce Lane, Tomball, TX 77377
MLS# 89433846Listed by: M/I HOMES - New
 $392,990Active4 beds 3 baths2,126 sq. ft.
$392,990Active4 beds 3 baths2,126 sq. ft.20706 Draper Road, Tomball, TX 77377
MLS# 96185052Listed by: M/I HOMES - New
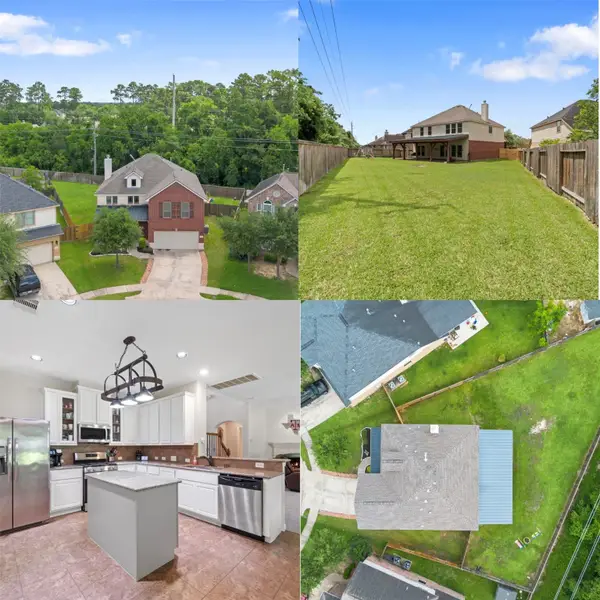 $325,000Active4 beds 3 baths2,876 sq. ft.
$325,000Active4 beds 3 baths2,876 sq. ft.18726 Dovewood Springs Lane, Tomball, TX 77375
MLS# 54562997Listed by: TURNER MANGUM,LLC - New
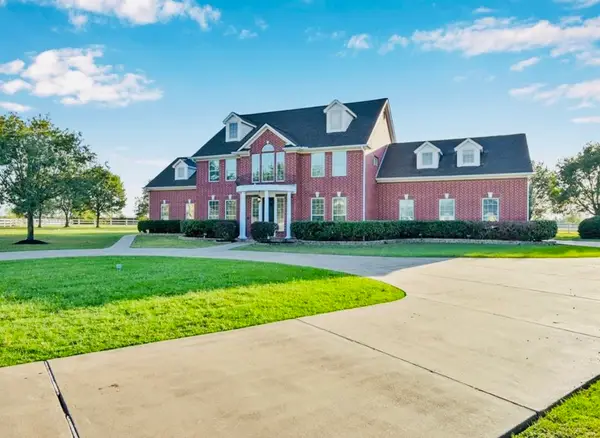 $850,000Active5 beds 3 baths4,396 sq. ft.
$850,000Active5 beds 3 baths4,396 sq. ft.19931 Stone Creek Court, Tomball, TX 77377
MLS# 7078858Listed by: FOREVER REALTY, LLC - New
 $539,000Active4 beds 4 baths2,726 sq. ft.
$539,000Active4 beds 4 baths2,726 sq. ft.20903 Silver Lance Drive, Tomball, TX 77375
MLS# 95550486Listed by: COLDWELL BANKER REALTY - GREATER NORTHWEST 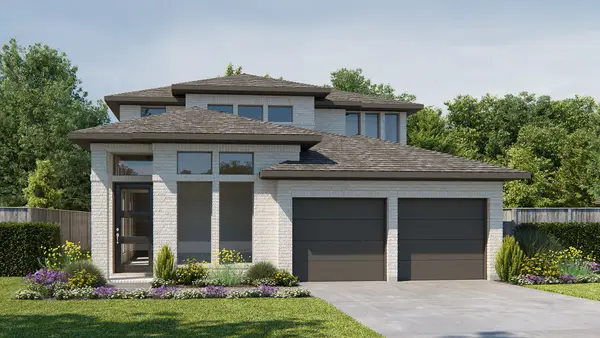 $518,900Pending4 beds 4 baths2,662 sq. ft.
$518,900Pending4 beds 4 baths2,662 sq. ft.19951 Epona Creek Drive, Tomball, TX 77377
MLS# 60815253Listed by: PERRY HOMES REALTY, LLC- New
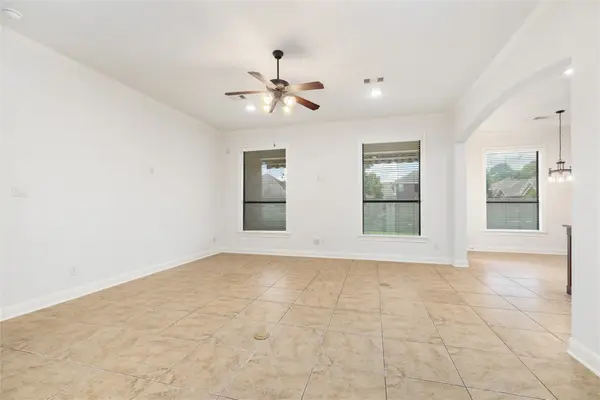 $360,000Active3 beds 2 baths2,196 sq. ft.
$360,000Active3 beds 2 baths2,196 sq. ft.16239 Jordyn Lake Drive, Tomball, TX 77377
MLS# 14958304Listed by: BETTER HOMES AND GARDENS REAL ESTATE GARY GREENE - CHAMPIONS

