9030 Lacombe Lane, Tomball, TX 77375
Local realty services provided by:American Real Estate ERA Powered
Listed by:melissa franklin
Office:re/max integrity
MLS#:70949575
Source:HARMLS
Price summary
- Price:$598,000
- Price per sq. ft.:$159.72
- Monthly HOA dues:$75
About this home
Timeless elegance with resort-style back yard! Stunning 4 BR, 3 full & 2 half bath home offers everything for comfortable living & entertaining. 3-car garage, dedicated study, game room, media room + both formal & casual dining areas. The showstopper is the backyard oasis with 2 covered patios, outdoor kitchen, tinted windows, sound system, pool/spa, pool bath, outdoor shower, artificial turf with built-in sprinklers to keep kids/pets cool + a whole home generator. Wood floors throughout (no carpet), family room with soaring ceilings & a floor-to-ceiling stone fireplace. Dedicated study with French doors for the perfect home office. The spa-like ensuite in the primary BR feels like a 5-star hotel. Upstairs offers a huge game room, multi-level theater room, 3 BR's (1 a true guest suite) & 2 full baths. Easy access to 99, 249, & 45. HOA amenities include a resort-style pool, tennis courts, trails, fishing pond & more. A MUST SEE! Floor plan attached.
Contact an agent
Home facts
- Year built:2016
- Listing ID #:70949575
- Updated:November 05, 2025 at 12:47 PM
Rooms and interior
- Bedrooms:4
- Total bathrooms:5
- Full bathrooms:3
- Half bathrooms:2
- Living area:3,744 sq. ft.
Heating and cooling
- Cooling:Central Air, Electric
- Heating:Central, Gas
Structure and exterior
- Roof:Composition
- Year built:2016
- Building area:3,744 sq. ft.
Schools
- High school:KLEIN CAIN HIGH SCHOOL
- Middle school:KRIMMEL INTERMEDIATE SCHOOL
- Elementary school:MAHAFFEY ELEMENTARY SCHOOL
Utilities
- Sewer:Public Sewer
Finances and disclosures
- Price:$598,000
- Price per sq. ft.:$159.72
- Tax amount:$13,511 (2024)
New listings near 9030 Lacombe Lane
- New
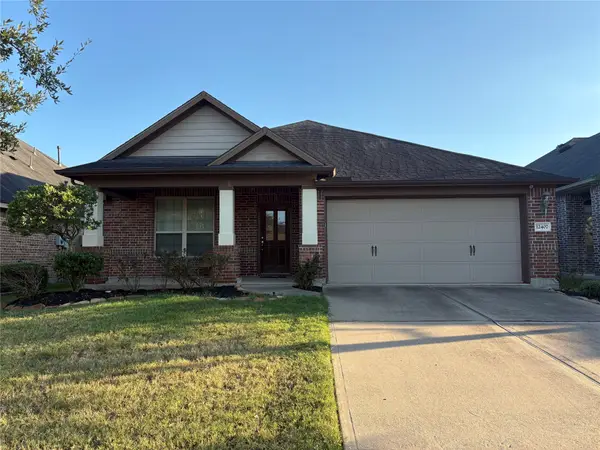 $345,000Active3 beds 2 baths2,096 sq. ft.
$345,000Active3 beds 2 baths2,096 sq. ft.12407 Point Arbor Court, Tomball, TX 77377
MLS# 65076126Listed by: KELLER WILLIAMS REALTY PROFESSIONALS - New
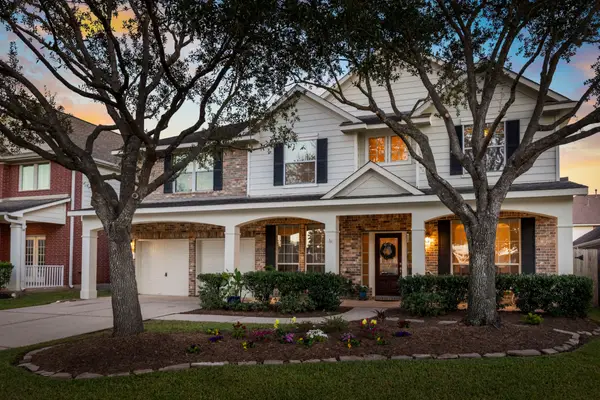 $420,000Active5 beds 4 baths4,012 sq. ft.
$420,000Active5 beds 4 baths4,012 sq. ft.8223 Palmetta Spring Drive, Tomball, TX 77375
MLS# 39471035Listed by: REAL BROKER, LLC - New
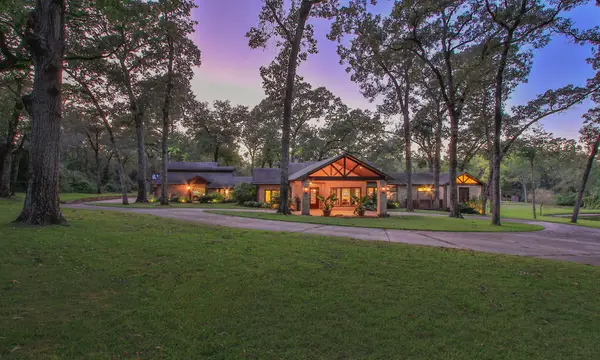 $2,875,000Active4 beds 4 baths5,350 sq. ft.
$2,875,000Active4 beds 4 baths5,350 sq. ft.23107 Kobs Road, Tomball, TX 77377
MLS# 92967300Listed by: CARSWELL REAL ESTATE CO. INC. - New
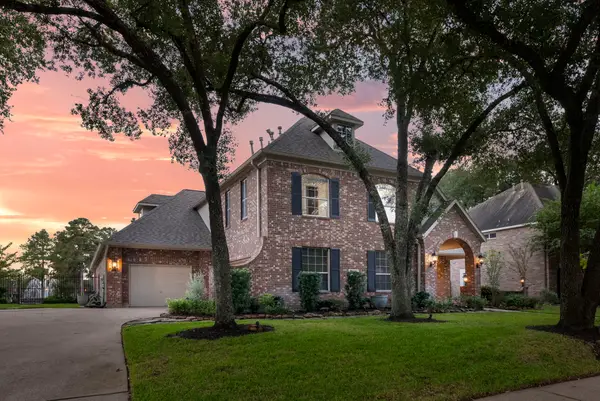 $749,000Active4 beds 5 baths4,126 sq. ft.
$749,000Active4 beds 5 baths4,126 sq. ft.11611 Teal Hollow Lane, Tomball, TX 77377
MLS# 48131254Listed by: COMPASS RE TEXAS, LLC - THE WOODLANDS - New
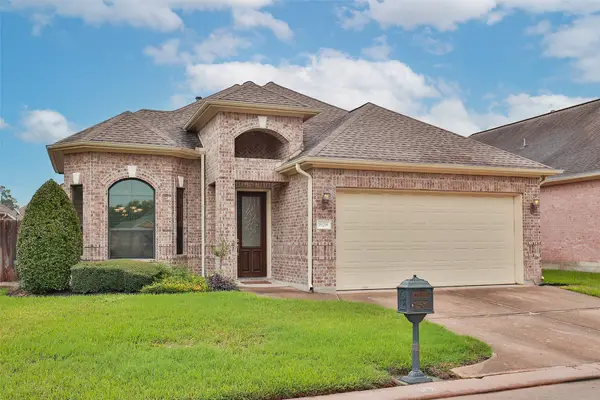 $365,000Active3 beds 2 baths2,118 sq. ft.
$365,000Active3 beds 2 baths2,118 sq. ft.16218 Jordyn Lake Drive, Tomball, TX 77377
MLS# 45563484Listed by: RE/MAX COMPASS - New
 $410,000Active4 beds 3 baths2,520 sq. ft.
$410,000Active4 beds 3 baths2,520 sq. ft.22302 Mosshall Court, Tomball, TX 77375
MLS# 49839844Listed by: WALZEL PROPERTIES - CORPORATE OFFICE - New
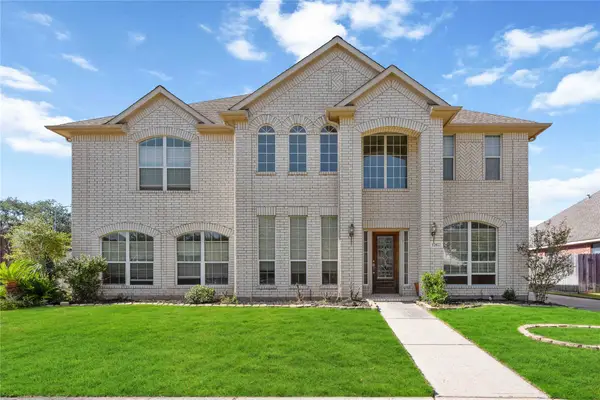 $450,000Active6 beds 4 baths3,409 sq. ft.
$450,000Active6 beds 4 baths3,409 sq. ft.12022 Canyon Star Lane, Tomball, TX 77377
MLS# 97868746Listed by: COLLECTIVE REALTY CO. - New
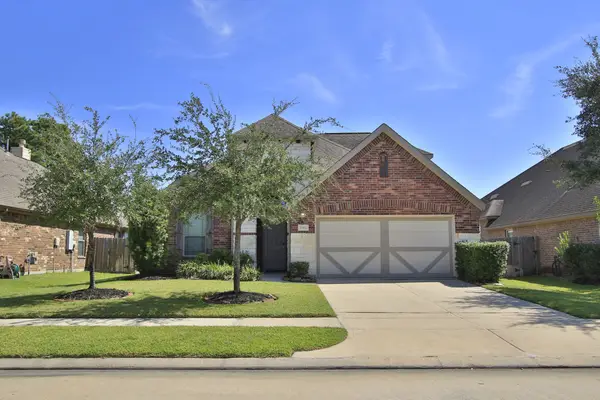 $315,000Active3 beds 2 baths2,226 sq. ft.
$315,000Active3 beds 2 baths2,226 sq. ft.17902 Logans Pine Drive, Tomball, TX 77377
MLS# 72920393Listed by: CB&A, REALTORS - Open Sat, 1 to 4pmNew
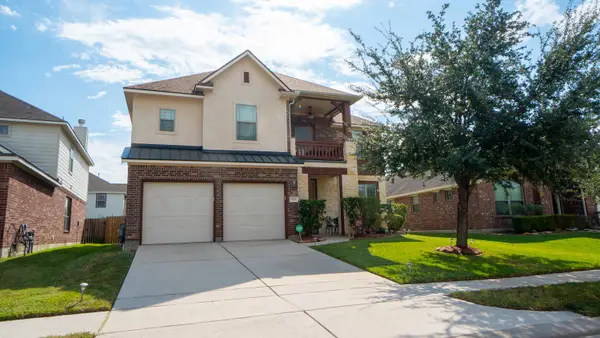 $365,000Active4 beds 3 baths2,805 sq. ft.
$365,000Active4 beds 3 baths2,805 sq. ft.9915 Blissfull Valley Lane, Tomball, TX 77375
MLS# 48359881Listed by: UNITED REAL ESTATE - New
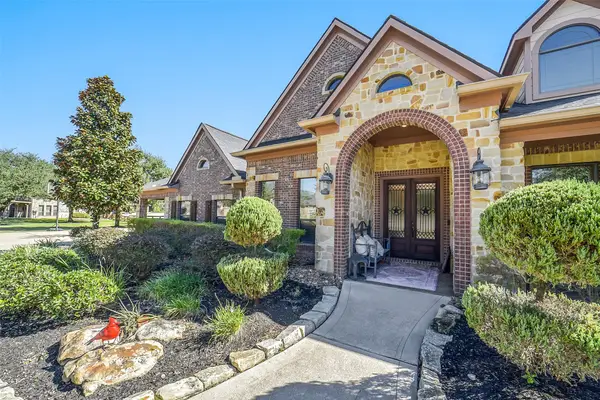 $1,135,000Active5 beds 4 baths3,621 sq. ft.
$1,135,000Active5 beds 4 baths3,621 sq. ft.22114 E Meadowhurst Circle E, Tomball, TX 77377
MLS# 91247113Listed by: BOUTWELL PROPERTIES LLC
