115 Isle Of View Drive, Tool, TX 75143
Local realty services provided by:ERA Courtyard Real Estate
Listed by: andrea gonterman817-481-5882
Office: ebby halliday, realtors
MLS#:20913871
Source:GDAR
Price summary
- Price:$744,000
- Price per sq. ft.:$303.8
- Monthly HOA dues:$4.17
About this home
Wake up to breathtaking sunrises and sweeping waterfront views in this stunning lakefront retreat. Featuring some of the deepest, most desirable water on the lake, this property offers effortless access to all your favorite water activities — fish, paddleboard, kayak, or swim right from your private dock.
Inside, a wall of windows floods the open-concept living spaces with natural light, while the wraparound deck invites you to relax and take in the panoramic views. The well-equipped kitchen, complete with a large island, double ovens, and dishwasher, is perfect for entertaining family and friends.
A spacious downstairs great room provides a separate area for gatherings, with direct access to a covered porch that extends your living space outdoors. This 4-bedroom, 3-bath home comfortably sleeps up to 17 guests—ideal for hosting large families, friends, or as a lucrative short-term rental investment. One bedroom has been converted into a convenient wet room, ideal for storing all your lake gear after a day on the water.
The home comes beautifully furnished, and all furnishings convey with the sale, so you can start enjoying lake life from day one.
The covered boat dock includes three lifts—one for a boat and two for jet skis—plus a convenient stair entry to the lake.
Located only five minutes from the marina, you’ll enjoy easy access to gas and boat-up dining. Just a short commute to local favorites such as Fig’s Steakhouse, Fig’s Backyard, Triple N Ranch Winery, Whistlestop Café, Lone Star Marina, and Tiki Hut Bar & Grill. The new Eight at Tool community park is nearby, offering pickleball courts, walking trails, a playground, and a dog park.
Whether you’re looking for a primary residence, weekend getaway, or investment opportunity, this property offers the perfect blend of comfort, convenience, and waterfront charm.
Life is short—start making lake memories today!
Contact an agent
Home facts
- Year built:1968
- Listing ID #:20913871
- Added:204 day(s) ago
- Updated:November 15, 2025 at 12:42 PM
Rooms and interior
- Bedrooms:4
- Total bathrooms:3
- Full bathrooms:3
- Living area:2,449 sq. ft.
Heating and cooling
- Cooling:Ceiling Fans, Central Air, Electric, Heat Pump, Wall Units
- Heating:Central, Electric, Heat Pump
Structure and exterior
- Roof:Composition
- Year built:1968
- Building area:2,449 sq. ft.
- Lot area:0.21 Acres
Schools
- High school:Malakoff
- Middle school:Malakoff
- Elementary school:Malakoff
Finances and disclosures
- Price:$744,000
- Price per sq. ft.:$303.8
- Tax amount:$11,233
New listings near 115 Isle Of View Drive
- New
 $885,000Active5 beds 4 baths2,700 sq. ft.
$885,000Active5 beds 4 baths2,700 sq. ft.807 Midway, Tool, TX 75143
MLS# 21103978Listed by: EBBY HALLIDAY REALTORS - New
 $42,000Active0.11 Acres
$42,000Active0.11 Acres00 Leaning Oak Drive, Tool, TX 75143
MLS# 21106770Listed by: SU KAZA REALTY, LLC - New
 $293,900Active3 beds 2 baths1,553 sq. ft.
$293,900Active3 beds 2 baths1,553 sq. ft.630 Cedarcrest Drive, Tool, TX 75143
MLS# 21104492Listed by: DAVE PERRY MILLER REAL ESTATE - New
 $23,000Active0.21 Acres
$23,000Active0.21 Acres527 Tahiti Lane, Tool, TX 75143
MLS# 21091619Listed by: EBBY HALLIDAY REALTORS 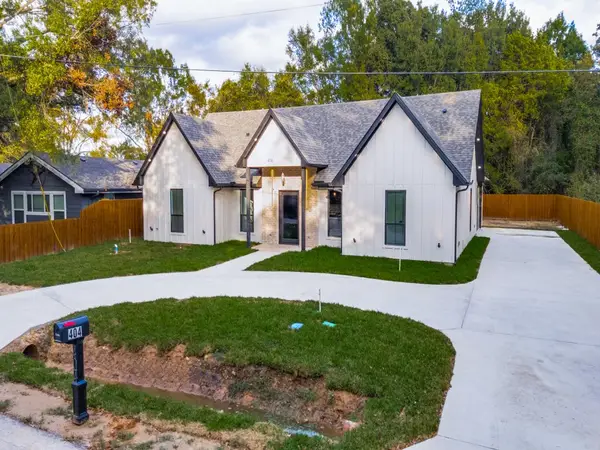 $369,900Active4 beds 3 baths2,163 sq. ft.
$369,900Active4 beds 3 baths2,163 sq. ft.404 Luzon Street, Tool, TX 75143
MLS# 21099798Listed by: ULTRA REAL ESTATE SERVICES- Open Sat, 11am to 1pm
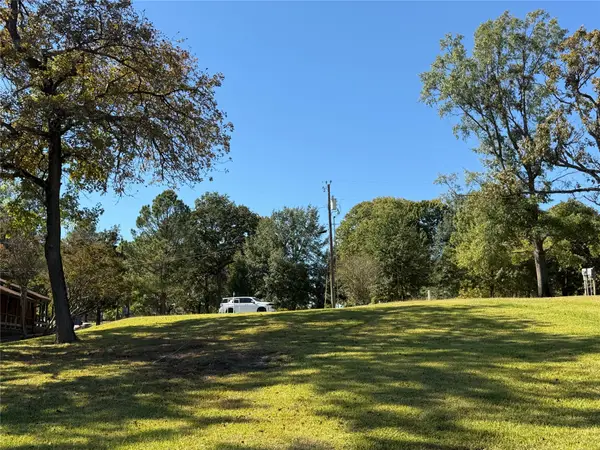 $625,000Active2 beds 2 baths1,260 sq. ft.
$625,000Active2 beds 2 baths1,260 sq. ft.1524 Villa Cove Drive, Tool, TX 75143
MLS# 21100916Listed by: TX LAKE & LAND REAL ESTATE 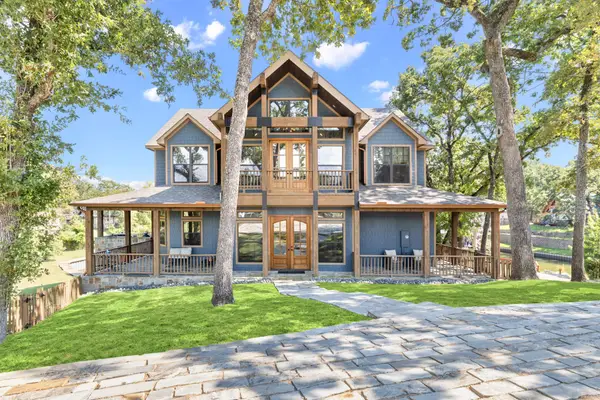 $2,200,000Active5 beds 4 baths2,933 sq. ft.
$2,200,000Active5 beds 4 baths2,933 sq. ft.2501 Forest Hill Drive, Tool, TX 75143
MLS# 21065556Listed by: ALLIE BETH ALLMAN & ASSOC.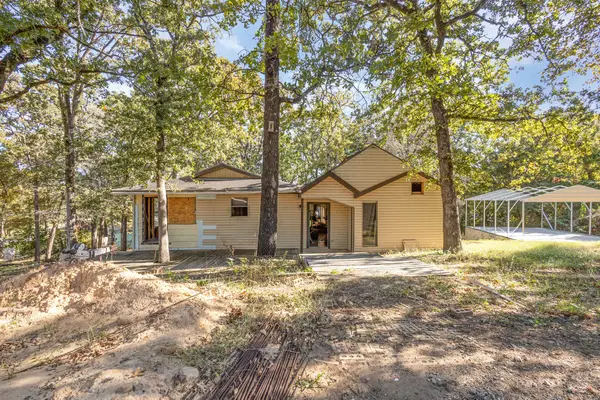 $160,000Active3 beds 3 baths1,812 sq. ft.
$160,000Active3 beds 3 baths1,812 sq. ft.1309 Royal Circle, Tool, TX 75143
MLS# 21093693Listed by: MARK SPAIN REAL ESTATE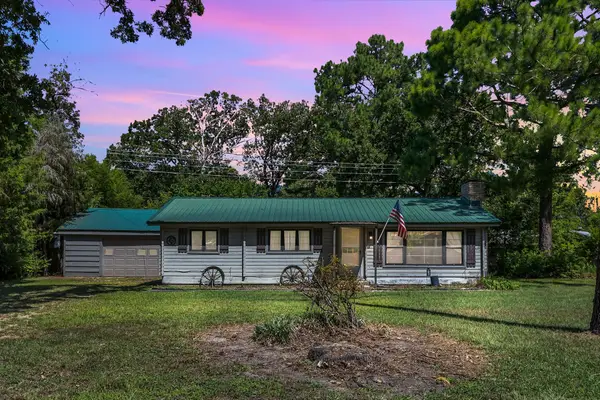 $214,900Active3 beds 2 baths1,443 sq. ft.
$214,900Active3 beds 2 baths1,443 sq. ft.733 Cedarcrest Drive, Tool, TX 75143
MLS# 21098713Listed by: REALTY INC. $275,000Active3 beds 2 baths1,359 sq. ft.
$275,000Active3 beds 2 baths1,359 sq. ft.1015 Tupuna Drive, Tool, TX 75143
MLS# 21097010Listed by: REGAL, REALTORS
