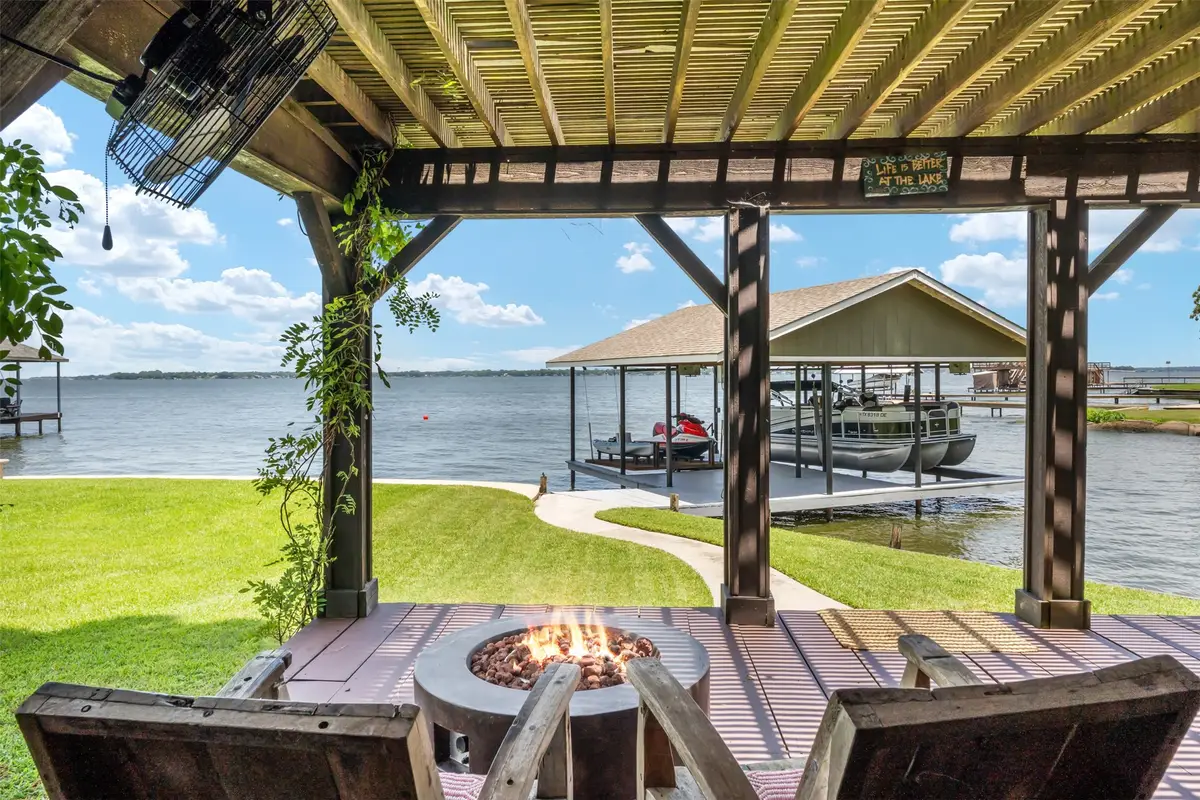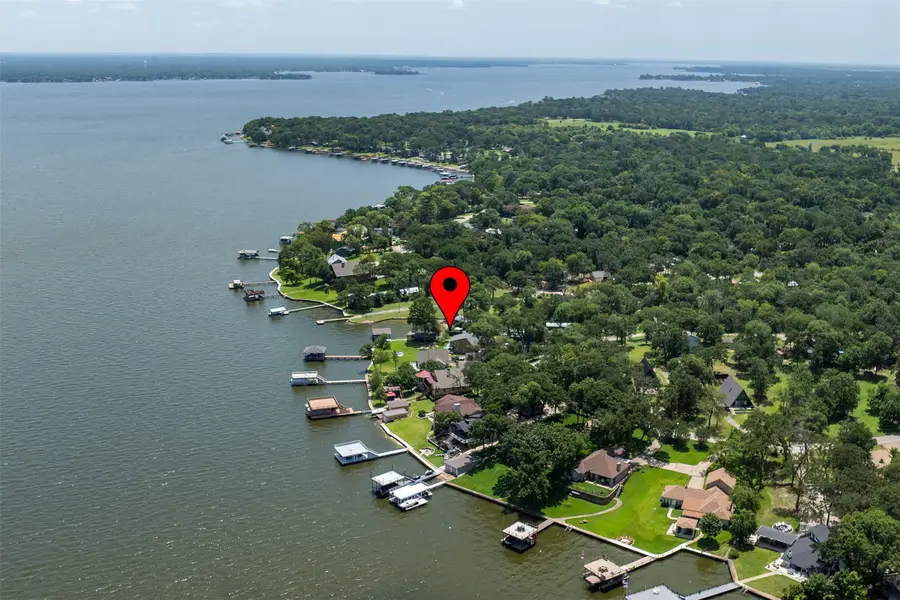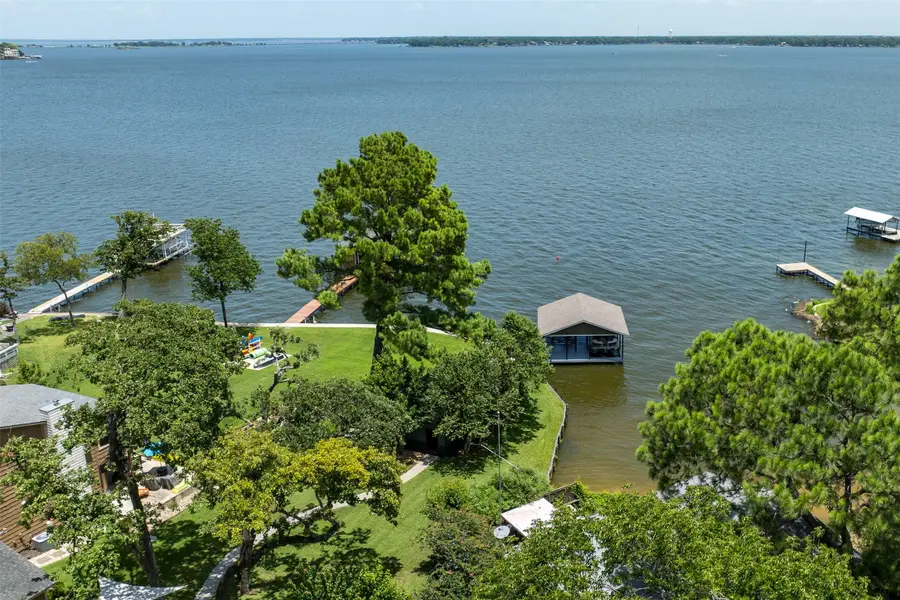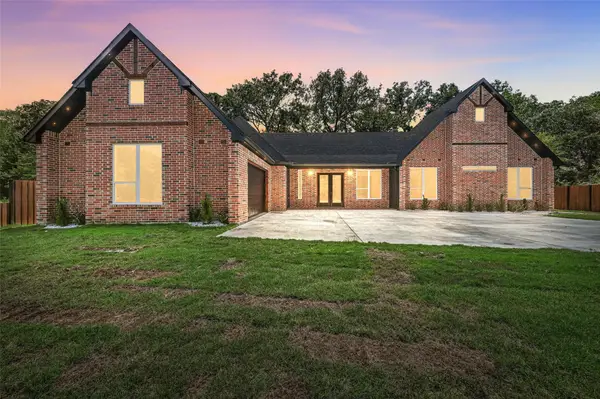1318 Whispering Springs Drive, Tool, TX 75143
Local realty services provided by:ERA Steve Cook & Co, Realtors



Listed by:rob williams903-802-7080
Office:tx lake & land real estate
MLS#:21004040
Source:GDAR
Price summary
- Price:$749,500
- Price per sq. ft.:$346.19
- Monthly HOA dues:$5.42
About this home
ENTERTAINERS PARADISE!!! Beautifully updated lake home with multiple entertaining areas. This place just says I'M HOME with both a blend of contemporary and rustic charm. Multiple living areas in the home are sure to appease the adults as well as the children. Upstairs off the primary bedroom, enjoy your rooftop lounge with a glass of your favorite beverage and shut out the world with calm. Main living has breakfast area with fireplace, formal dining, large living room with beautiful raised heath, kitchen island and large pass-thru bar from kitchen to living room. Walk out the backdoor and enjoy a large screened porch complete with hanging daybed, great for afternoon nap or your favorite book. Outer-deck off the home has a hot tub for morning bubbles or soothing your muscles after a great day of boating and skiing. Off the deck enjoy the lushly landscaped yard complete with picnic area under the shaded wind-sail. Now for the real surprise, down the winding path to the Lakeside Pub. The Lakeside Pub is sure to entertain the masses winter or summer with AC and wood burning stove. Beautiful bar with matching wall unit housing television and stereo system, kids can watch SpongeBob or the adults can watch their favorite ballgame. Open the overhead doors to enjoy the waterview just feet away. Play a game of pool, ping-pong, lounge on the sofa or set on the adjacent pergola in Adirondack chairs under the wisteria. Don't forget the dock with boat-slip, double jet ski lift and seating area. This home will hit a sweet spot with both friends and family!
Contact an agent
Home facts
- Year built:1975
- Listing Id #:21004040
- Added:28 day(s) ago
- Updated:August 20, 2025 at 07:09 AM
Rooms and interior
- Bedrooms:4
- Total bathrooms:2
- Full bathrooms:2
- Living area:2,165 sq. ft.
Heating and cooling
- Cooling:Central Air, Electric, Zoned
- Heating:Central, Electric, Fireplaces, Zoned
Structure and exterior
- Year built:1975
- Building area:2,165 sq. ft.
- Lot area:0.28 Acres
Schools
- High school:Malakoff
- Middle school:Malakoff
- Elementary school:Tool
Finances and disclosures
- Price:$749,500
- Price per sq. ft.:$346.19
New listings near 1318 Whispering Springs Drive
- Open Sun, 1 to 3pmNew
 $350,000Active3 beds 3 baths1,900 sq. ft.
$350,000Active3 beds 3 baths1,900 sq. ft.1007 Maloma Court, Tool, TX 75143
MLS# 21035431Listed by: EBBY HALLIDAY, REALTORS - Open Sun, 1am to 3pmNew
 $350,000Active3 beds 3 baths1,900 sq. ft.
$350,000Active3 beds 3 baths1,900 sq. ft.829 Maloma Road, Tool, TX 75143
MLS# 21035982Listed by: EBBY HALLIDAY, REALTORS - New
 $1,335,000Active4 beds 4 baths2,869 sq. ft.
$1,335,000Active4 beds 4 baths2,869 sq. ft.2015 Island Circle, Tool, TX 75143
MLS# 21034066Listed by: KELLER WILLIAMS REALTY - New
 $1,490,000Active5 beds 4 baths2,730 sq. ft.
$1,490,000Active5 beds 4 baths2,730 sq. ft.2621 Driftwood Drive, Tool, TX 75143
MLS# 21032281Listed by: KW-CEDAR CREEK LAKE PROPERTIES  $549,900Active4 beds 4 baths3,280 sq. ft.
$549,900Active4 beds 4 baths3,280 sq. ft.1313 Kanakoa Drive, Tool, TX 75143
MLS# 21019540Listed by: JPAR - ADDISON- New
 $224,900Active3 beds 2 baths1,152 sq. ft.
$224,900Active3 beds 2 baths1,152 sq. ft.925 Angies Crossing, Tool, TX 75143
MLS# 21032974Listed by: KELLER WILLIAMS ROCKWALL - New
 $220,000Active2 beds 1 baths1,104 sq. ft.
$220,000Active2 beds 1 baths1,104 sq. ft.901 Rim Of The World, Tool, TX 75143
MLS# 21031174Listed by: KELLER WILLIAMS REALTY TYLER - Open Sat, 1 to 3pmNew
 $789,000Active2 beds 2 baths1,510 sq. ft.
$789,000Active2 beds 2 baths1,510 sq. ft.524 Sampan Drive, Tool, TX 75143
MLS# 21029860Listed by: TX LAKE & LAND REAL ESTATE - New
 $1,799,000Active4 beds 5 baths3,102 sq. ft.
$1,799,000Active4 beds 5 baths3,102 sq. ft.2579 Homestead Court, Tool, TX 75143
MLS# 21029726Listed by: EBBY HALLIDAY, REALTORS - New
 $30,000Active0.17 Acres
$30,000Active0.17 Acres1159 Bora Bora Street, Tool, TX 75143
MLS# 21027745Listed by: COMPASS RE TEXAS , LLC
