1505 Kanakoa Drive S, Tool, TX 75143
Local realty services provided by:ERA Courtyard Real Estate
Listed by: paul ruth940-300-1887
Office: re/max dallas suburbs
MLS#:20913858
Source:GDAR
Price summary
- Price:$675,000
- Price per sq. ft.:$281.25
- Monthly HOA dues:$3.33
About this home
Lakefront Retreat with Stunning Views and VRBO Potential
Welcome to “The Duck Inn,” a spacious and well-maintained 3-bedroom, 3-bath lake home that sleeps up to 15. Situated on a large, tree-shaded lot with panoramic water views, this property offers peace, privacy, and income potential.
Interior features include two living areas, two master suites, and a bonus bunk room that can serve as a fourth bedroom or office. The open-concept layout showcases rustic finishes with wood flooring, exposed beams, and roughed cedar ceilings. The kitchen is equipped with solid surface countertops, tile backsplash, double ovens, and a breakfast bar.
Enjoy outdoor living with a wraparound porch, built-in grilling station, and dedicated dining area. The boathouse includes a remote-controlled power lift for both boat and jet ski, plus a lake pump and full-yard sprinkler system. Ample parking is available on the large concrete drive.
Furnishings are included if you like — just bring your swimsuit and fishing pole and start living the lake life yours or make it a turnkey VRBO.
Contact an agent
Home facts
- Year built:1980
- Listing ID #:20913858
- Added:190 day(s) ago
- Updated:November 15, 2025 at 12:42 PM
Rooms and interior
- Bedrooms:3
- Total bathrooms:3
- Full bathrooms:3
- Living area:2,400 sq. ft.
Heating and cooling
- Cooling:Ceiling Fans, Central Air, Electric
- Heating:Central, Electric, Heat Pump
Structure and exterior
- Roof:Composition
- Year built:1980
- Building area:2,400 sq. ft.
- Lot area:0.33 Acres
Schools
- High school:Malakoff
- Middle school:Malakoff
- Elementary school:Malakoff
Finances and disclosures
- Price:$675,000
- Price per sq. ft.:$281.25
- Tax amount:$7,985
New listings near 1505 Kanakoa Drive S
- New
 $885,000Active5 beds 4 baths2,700 sq. ft.
$885,000Active5 beds 4 baths2,700 sq. ft.807 Midway, Tool, TX 75143
MLS# 21103978Listed by: EBBY HALLIDAY REALTORS - New
 $42,000Active0.11 Acres
$42,000Active0.11 Acres00 Leaning Oak Drive, Tool, TX 75143
MLS# 21106770Listed by: SU KAZA REALTY, LLC - New
 $293,900Active3 beds 2 baths1,553 sq. ft.
$293,900Active3 beds 2 baths1,553 sq. ft.630 Cedarcrest Drive, Tool, TX 75143
MLS# 21104492Listed by: DAVE PERRY MILLER REAL ESTATE - New
 $23,000Active0.21 Acres
$23,000Active0.21 Acres527 Tahiti Lane, Tool, TX 75143
MLS# 21091619Listed by: EBBY HALLIDAY REALTORS 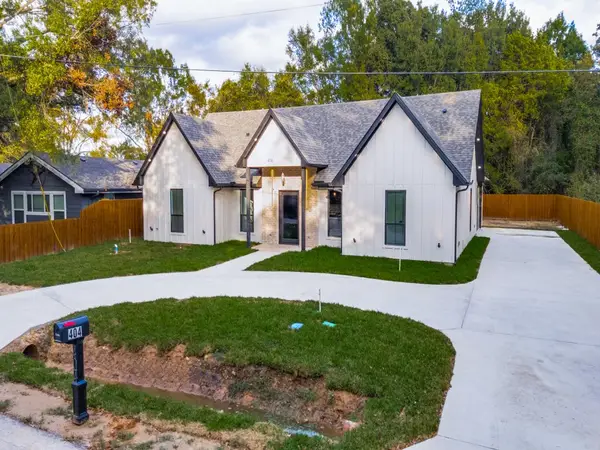 $369,900Active4 beds 3 baths2,163 sq. ft.
$369,900Active4 beds 3 baths2,163 sq. ft.404 Luzon Street, Tool, TX 75143
MLS# 21099798Listed by: ULTRA REAL ESTATE SERVICES- Open Sat, 11am to 1pm
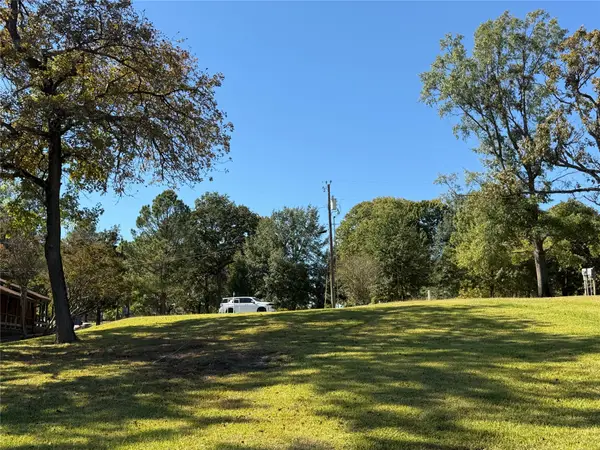 $625,000Active2 beds 2 baths1,260 sq. ft.
$625,000Active2 beds 2 baths1,260 sq. ft.1524 Villa Cove Drive, Tool, TX 75143
MLS# 21100916Listed by: TX LAKE & LAND REAL ESTATE 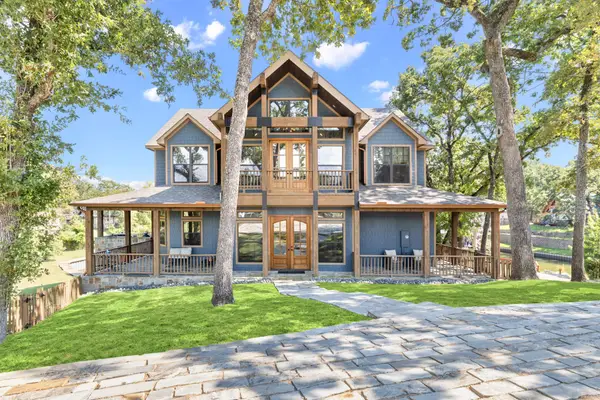 $2,200,000Active5 beds 4 baths2,933 sq. ft.
$2,200,000Active5 beds 4 baths2,933 sq. ft.2501 Forest Hill Drive, Tool, TX 75143
MLS# 21065556Listed by: ALLIE BETH ALLMAN & ASSOC.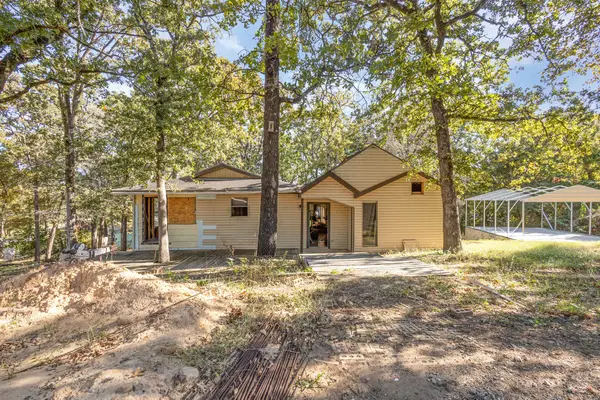 $160,000Active3 beds 3 baths1,812 sq. ft.
$160,000Active3 beds 3 baths1,812 sq. ft.1309 Royal Circle, Tool, TX 75143
MLS# 21093693Listed by: MARK SPAIN REAL ESTATE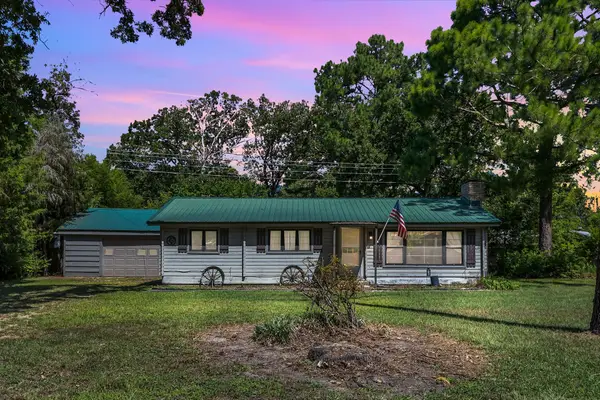 $214,900Active3 beds 2 baths1,443 sq. ft.
$214,900Active3 beds 2 baths1,443 sq. ft.733 Cedarcrest Drive, Tool, TX 75143
MLS# 21098713Listed by: REALTY INC. $275,000Active3 beds 2 baths1,359 sq. ft.
$275,000Active3 beds 2 baths1,359 sq. ft.1015 Tupuna Drive, Tool, TX 75143
MLS# 21097010Listed by: REGAL, REALTORS
