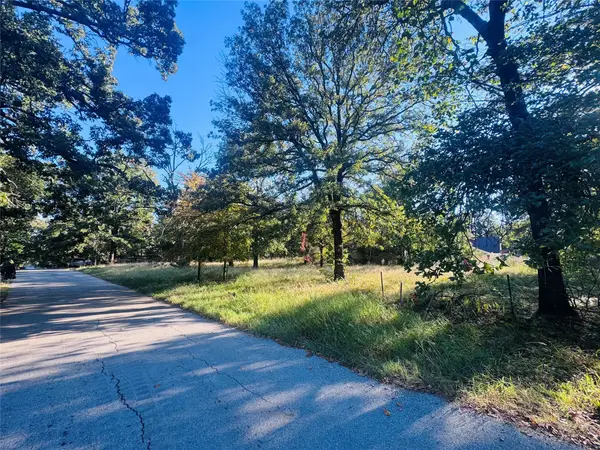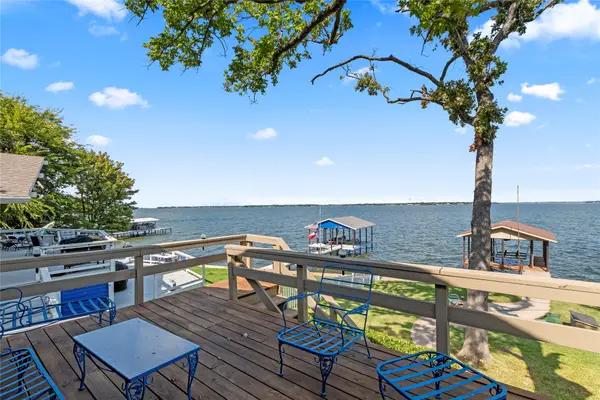209 Pearl Harbor Street, Tool, TX 75143
Local realty services provided by:ERA Courtyard Real Estate
Listed by:jorge villalpando214-828-4300
Office:coldwell banker realty
MLS#:20938463
Source:GDAR
Price summary
- Price:$294,900
- Price per sq. ft.:$173.47
- Monthly HOA dues:$5
About this home
STUNNING newly built home in a serene community on Cedar Creek Lake just 60 mins from the DFW area! Home offers the perfect blend of a lakeside setting with the comforts of MODERN living! At entry, you'll be greeted by vaulted ceilings alongside gorgeous wood beams with ample natural lighting. A living room equipped with surround sound centered around a fireplace perfect for entertaining family and friends. An open floor plan seamlessly connects the living to the dining area and kitchen, creating a warm and inviting space. A state of the art eat in kitchen featuring designer lighting, quartz counters and SS appliances with built in microwave. The master suite is separate from all bedrooms complete with a luxurious en-suite bathroom highlighting a walk in closet with custom built in shelving! The home has 100% wood like flooring throughout NO CARPET! The homes attached garage has been paneled with wood paneling and beautifully painted to compliment any home gym. Builder upgrades include spray foam insulation, exterior lighting, high quality fixtures, flat screen wiring in ALL bedrooms, shiplap in kitchen and living room and floor to ceiling tile in bathrooms! Bring your Boat located just minutes from 2 boat docks which are included in community.
Contact an agent
Home facts
- Year built:2025
- Listing ID #:20938463
- Added:142 day(s) ago
- Updated:October 05, 2025 at 11:33 AM
Rooms and interior
- Bedrooms:4
- Total bathrooms:3
- Full bathrooms:2
- Half bathrooms:1
- Living area:1,700 sq. ft.
Heating and cooling
- Cooling:Ceiling Fans, Central Air, Electric
- Heating:Central, Electric, Fireplaces
Structure and exterior
- Roof:Composition
- Year built:2025
- Building area:1,700 sq. ft.
- Lot area:0.21 Acres
Schools
- High school:Malakoff
- Middle school:Malakoff
- Elementary school:Tool
Finances and disclosures
- Price:$294,900
- Price per sq. ft.:$173.47
New listings near 209 Pearl Harbor Street
- New
 $299,000Active3 beds 2 baths1,256 sq. ft.
$299,000Active3 beds 2 baths1,256 sq. ft.23538 Fm 3225, Tool, TX 75143
MLS# 21078090Listed by: EXP REALTY, LLC - New
 $1,980,000Active4 beds 6 baths3,666 sq. ft.
$1,980,000Active4 beds 6 baths3,666 sq. ft.2649 Homestead Court, Tool, TX 75143
MLS# 21076133Listed by: KW-CEDAR CREEK LAKE PROPERTIES - New
 $27,000Active0.22 Acres
$27,000Active0.22 Acres0 Oahu Loop, Tool, TX 75143
MLS# 21076257Listed by: MCATEE REALTY OF GUN BARREL TX - New
 $625,000Active3 beds 2 baths1,807 sq. ft.
$625,000Active3 beds 2 baths1,807 sq. ft.1208 Atoll Court, Tool, TX 75143
MLS# 21068901Listed by: EBBY HALLIDAY, REALTORS - New
 $30,000Active0.12 Acres
$30,000Active0.12 AcresTBD Hidden Valley, Tool, TX 75143
MLS# 21073271Listed by: CENTURY 21 FIRST GROUP - New
 $30,000Active0.12 Acres
$30,000Active0.12 AcresTBD Hidden Valley Drive, Tool, TX 75143
MLS# 21073157Listed by: CENTURY 21 FIRST GROUP - New
 $30,000Active0.12 Acres
$30,000Active0.12 AcresTBD Hidden Valley Drive, Tool, TX 75143
MLS# 21073266Listed by: CENTURY 21 FIRST GROUP - New
 $120,000Active0.46 Acres
$120,000Active0.46 Acres917 Hidden Valley Drive, Tool, TX 75143
MLS# 21072084Listed by: CENTURY 21 FIRST GROUP - New
 $499,999Active0.18 Acres
$499,999Active0.18 Acres201 Isle Of View Drive, Tool, TX 75143
MLS# 21069322Listed by: EBBY HALLIDAY REALTORS  $598,500Active3 beds 4 baths1,900 sq. ft.
$598,500Active3 beds 4 baths1,900 sq. ft.2404 Southport Tack, Tool, TX 75143
MLS# 21069769Listed by: COLDWELL BANKER AMERICAN DREAM
