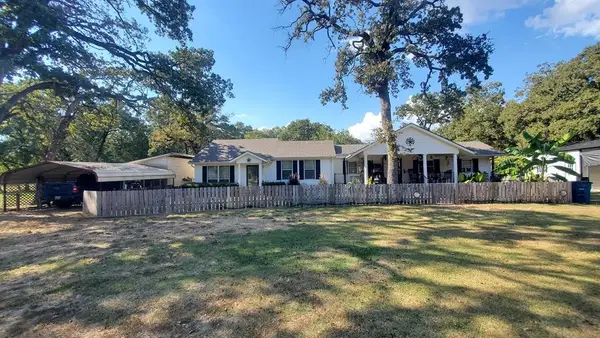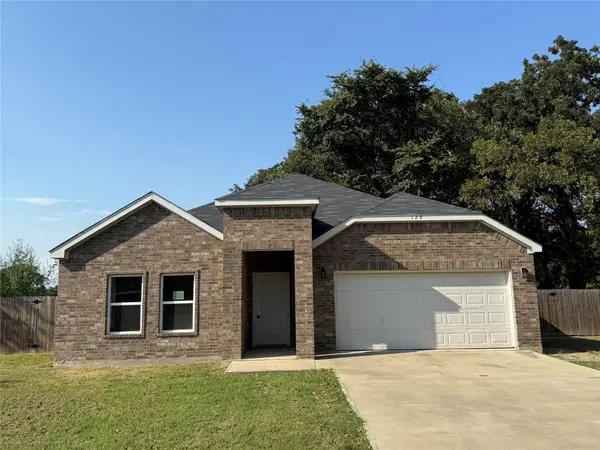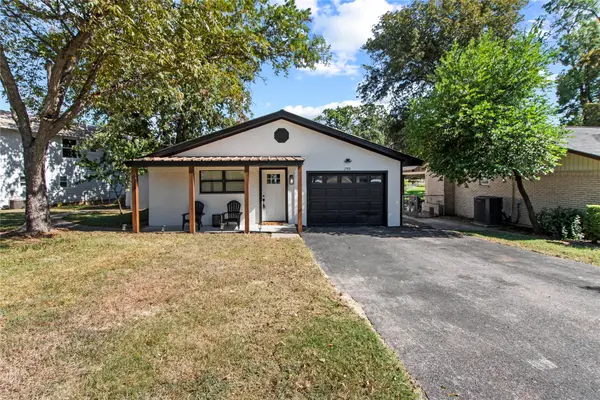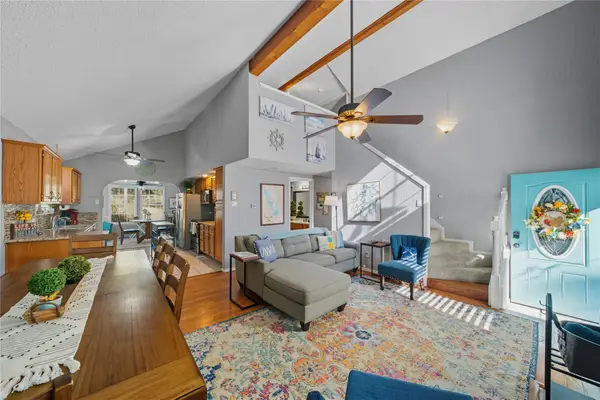2328 Wildwood Way, Tool, TX 75143
Local realty services provided by:ERA Steve Cook & Co, Realtors
Listed by:blair carsey
Office:ambitionx real estate
MLS#:21080966
Source:GDAR
Price summary
- Price:$319,900
- Price per sq. ft.:$151.61
- Monthly HOA dues:$16.67
About this home
Unbeatable Value on Cedar Creek Lake! This beautiful lakeside home is priced well below appraisal value and offers a unique opportunity to make it your own. While the retaining wall needs some love, the seller has already factored that into the asking price, making this a smart investment for the right buyer. Whether you're looking for a weekend getaway or a permanent lakeside retreat, this property offers the best of both worlds at an incredible price. Retaining wall repair cost CAN be negotiated into the purchase price. Inside, there are two fantastic living spaces. One features a warm and cozy wood-burning stove and a dining area that connects to the kitchen, which has a big island—perfect for fun times with family and friends. But the real showstopper is the rotunda room—a round space filled with windows that let in tons of sunshine and offer the best views of the backyard and canal. Upstairs, your own private hideaway awaits! A spiral staircase leads to a huge primary suite, complete with two big walk-in closets, a luxurious soaking tub, a walk-in shower, and even a private balcony with peaceful water views. It's the perfect spot to relax after an exciting day on the lake. Downstairs, there’s even more space. Two cozy guest bedrooms and a full bathroom with a walk-in shower ensure that everyone has a comfortable place to stay. Step outside and get ready for fun! The big back deck has an outdoor bar and overlooks the spacious backyard—great for gatherings, barbecues, or simply relaxing under the stars. Plus, there’s a driveway, a carport, a workshop, and extra storage for all your lake adventure gear. But there’s more! This home comes with access to two wonderful community parks where you can go boating, swimming, and fishing. Whether you want a peaceful retreat or a fun-filled weekend getaway, this lakeside home has everything you could dream of.
Contact an agent
Home facts
- Year built:1974
- Listing ID #:21080966
- Added:215 day(s) ago
- Updated:October 16, 2025 at 11:54 AM
Rooms and interior
- Bedrooms:3
- Total bathrooms:2
- Full bathrooms:2
- Living area:2,110 sq. ft.
Heating and cooling
- Cooling:Central Air
- Heating:Central
Structure and exterior
- Year built:1974
- Building area:2,110 sq. ft.
- Lot area:0.25 Acres
Schools
- High school:Malakoff
- Middle school:Malakoff
- Elementary school:Tool
Finances and disclosures
- Price:$319,900
- Price per sq. ft.:$151.61
- Tax amount:$5,302
New listings near 2328 Wildwood Way
- New
 $255,000Active3 beds 2 baths1,492 sq. ft.
$255,000Active3 beds 2 baths1,492 sq. ft.1011 Maloma Court, Tool, TX 75143
MLS# 21086340Listed by: ONLY 1 REALTY GROUP LLC - New
 $249,000Active3 beds 3 baths1,467 sq. ft.
$249,000Active3 beds 3 baths1,467 sq. ft.310 County Road 2406, Tool, TX 75143
MLS# 21083777Listed by: COLDWELL BANKER AMERICAN DREAM - New
 $254,000Active3 beds 2 baths1,530 sq. ft.
$254,000Active3 beds 2 baths1,530 sq. ft.129 Towering Oaks, Tool, TX 75143
MLS# 21083495Listed by: NE TEXAS REGIONAL REALTY - New
 $399,000Active3 beds 2 baths1,342 sq. ft.
$399,000Active3 beds 2 baths1,342 sq. ft.2500 Wildwood Way, Tool, TX 75143
MLS# 21078430Listed by: EBBY HALLIDAY REALTORS - New
 $425,000Active3 beds 2 baths1,329 sq. ft.
$425,000Active3 beds 2 baths1,329 sq. ft.517 Shore Line Drive, Tool, TX 75143
MLS# 21072162Listed by: RTR ARLINGTON  $299,000Active3 beds 2 baths1,256 sq. ft.
$299,000Active3 beds 2 baths1,256 sq. ft.23538 Fm 3225, Tool, TX 75143
MLS# 21078090Listed by: EXP REALTY, LLC $1,980,000Active4 beds 6 baths3,666 sq. ft.
$1,980,000Active4 beds 6 baths3,666 sq. ft.2649 Homestead Court, Tool, TX 75143
MLS# 21076133Listed by: KW-CEDAR CREEK LAKE PROPERTIES $27,000Active0.22 Acres
$27,000Active0.22 Acres0 Oahu Loop, Tool, TX 75143
MLS# 21076257Listed by: MCATEE REALTY OF GUN BARREL TX $625,000Active3 beds 2 baths1,807 sq. ft.
$625,000Active3 beds 2 baths1,807 sq. ft.1208 Atoll Court, Tool, TX 75143
MLS# 21068901Listed by: EBBY HALLIDAY, REALTORS $30,000Active0.12 Acres
$30,000Active0.12 AcresTBD Hidden Valley, Tool, TX 75143
MLS# 21073271Listed by: CENTURY 21 FIRST GROUP
