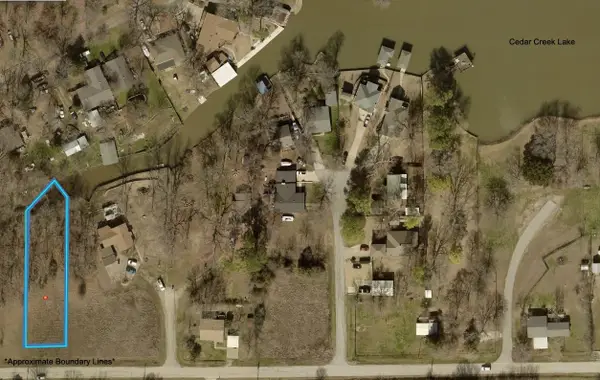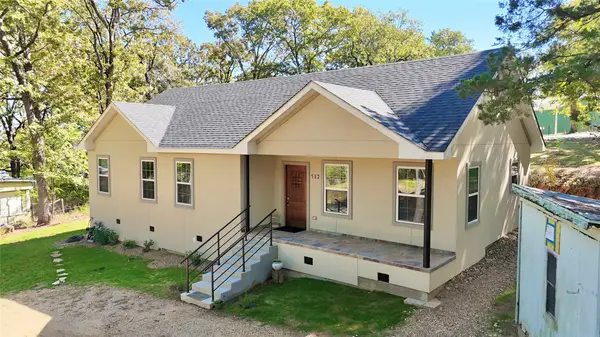2572 Groves Drive, Tool, TX 75143
Local realty services provided by:ERA Courtyard Real Estate
Listed by: eric wilkins
Office: vybe realty
MLS#:20851928
Source:GDAR
Price summary
- Price:$2,950,000
- Price per sq. ft.:$593.44
- Monthly HOA dues:$200
About this home
Step into luxury living at its finest with this stunning custom-built home on nearly 113ft of shoreline at The Groves at Cedar Creek Lake. Nestled on an expansive lot, this beautiful estate boasts a striking façade of Oklahoma Chopped Blues stone and charcoal metal roofing, perfectly complemented by wood-clad windows and Jeldwin entry doors. From the moment you pull into the driveway, you’ll feel the effortless elegance and thoughtful design that defines every inch of this property.
Inside, soaring 21.5’ cathedral ceilings, an elegant floating staircase, rich European White Oak floors set the stage for a breathtaking open-concept great room. The chef's kitchen is a showstopper with a Jenn-Air 48in Pro-range, a built-in 36in refrigerator and 30in freezer, and custom cabinetry in a striking mix of painted and stained finishes. The Vadara Quartz Sterling Light countertops and a sleek plaster hood complete the sophisticated look. And don't miss the walk-in butler's pantry — designed to keep everything organized while looking fabulous.
The main suite is a true retreat, featuring a spa-like bathroom with a Vadara Quartz vanity, polished nickel fixtures, and a soaking tub positioned beneath a stunning Aria chandelier. His and Hers closets offer custom storage solutions, and the adjacent study provides the perfect work-from-home setup.
Head upstairs to find a cozy bunk room, a spacious game room, and three additional ensuite bedrooms — each with designer tile and high-end finishes. Outside you will find the lifestyle you have dreamed of with a fireplace, outdoor kitchen and built in ceiling heaters for ultimate comfort. Final construction also includes a 900 plus sq. ft. boathouse with 8+ Feet of water at the end of the dock.
Luxury meets lake life at 2572 Groves Dr. — it’s not just a home, it’s an experience. Schedule your private tour today and see for yourself why this is the crown jewel of Cedar Creek Lake!
Contact an agent
Home facts
- Year built:2025
- Listing ID #:20851928
- Added:258 day(s) ago
- Updated:November 21, 2025 at 10:54 PM
Rooms and interior
- Bedrooms:5
- Total bathrooms:6
- Full bathrooms:5
- Half bathrooms:1
- Living area:4,971 sq. ft.
Heating and cooling
- Cooling:Ceiling Fans, Central Air, Electric
- Heating:Central, Fireplaces
Structure and exterior
- Roof:Metal
- Year built:2025
- Building area:4,971 sq. ft.
- Lot area:0.42 Acres
Schools
- High school:Malakoff
- Middle school:Malakoff
- Elementary school:Malakoff
Finances and disclosures
- Price:$2,950,000
- Price per sq. ft.:$593.44
New listings near 2572 Groves Drive
- New
 $59,900Active0.35 Acres
$59,900Active0.35 Acres46 Kanakoa Drive, Tool, TX 75143
MLS# 21114199Listed by: EBBY HALLIDAY REALTORS - New
 $19,000Active0.25 Acres
$19,000Active0.25 Acres720 Oahu Loop, Tool, TX 75143
MLS# 21115927Listed by: KW-CEDAR CREEK LAKE PROPERTIES - New
 $19,000Active0.41 Acres
$19,000Active0.41 Acres721 Oahu Loop, Tool, TX 75143
MLS# 21115937Listed by: KW-CEDAR CREEK LAKE PROPERTIES - New
 $350,000Active2 beds 2 baths1,372 sq. ft.
$350,000Active2 beds 2 baths1,372 sq. ft.1320 Villa Bay Drive, Tool, TX 75143
MLS# 21111270Listed by: SOUTHERN HILLS REALTY - New
 $49,900Active0.9 Acres
$49,900Active0.9 Acres0 Wood Canyon Road, Tool, TX 75143
MLS# 21114946Listed by: EBBY HALLIDAY, REALTORS - New
 $350,000Active3 beds 2 baths1,800 sq. ft.
$350,000Active3 beds 2 baths1,800 sq. ft.712 Regal Drive, Tool, TX 75143
MLS# 21113798Listed by: EXIT REALTY PINNACLE GROUP  $885,000Active5 beds 4 baths2,700 sq. ft.
$885,000Active5 beds 4 baths2,700 sq. ft.807 Midway, Tool, TX 75143
MLS# 21103978Listed by: EBBY HALLIDAY REALTORS $42,000Active0.11 Acres
$42,000Active0.11 Acres00 Leaning Oak Drive, Tool, TX 75143
MLS# 21106770Listed by: SU KAZA REALTY, LLC $289,900Active3 beds 2 baths1,553 sq. ft.
$289,900Active3 beds 2 baths1,553 sq. ft.630 Cedarcrest Drive, Tool, TX 75143
MLS# 21104492Listed by: DAVE PERRY MILLER REAL ESTATE $23,000Active0.21 Acres
$23,000Active0.21 Acres527 Tahiti Lane, Tool, TX 75143
MLS# 21091619Listed by: EBBY HALLIDAY REALTORS
