705 Heather Woods Drive, Tool, TX 75143
Local realty services provided by:ERA Courtyard Real Estate
Listed by: leslye carlos469-858-5572
Office: united real estate dfw
MLS#:21033754
Source:GDAR
Price summary
- Price:$715,000
- Price per sq. ft.:$220
- Monthly HOA dues:$16.67
About this home
Nestled in the prestigious gated community of Heather Woods on Cedar Creek Lake, this stunning new construction home is the perfect blend of modern luxury and lakeside serenity.
The open-concept floor plan is filled with natural light from large windows and features high ceilings, hardwood floors, and elegant finishes throughout. The main level includes a spacious primary suite with a spa-like ensuite bathroom, along with a second bedroom with its own private bath. Upstairs, you’ll find two additional bedrooms, a full bath, and a versatile loft-style living area that opens to a balcony overlooking the scenic outdoors ideal for a game room, family room, or home office.
One of the highlights of this home is the seamless flow to the outdoors. The primary suite, living room, and kitchen each offer direct access to a covered walk-out area overlooking the backyard. Though on the main floor, it carries the airy feel of a balcony and creates the perfect space for entertaining or relaxing with lake views.
Heather Woods residents enjoy exclusive amenities including a private boat ramp, dock, fitness center, and walking trails. Set on a generous lot, this home also offers a large backyard with plenty of room to create your dream outdoor retreat just a short drive from Dallas.
Lot behind is for sale as well and can be purchased with home for an additional cost.
Contact an agent
Home facts
- Year built:2023
- Listing ID #:21033754
- Added:324 day(s) ago
- Updated:January 02, 2026 at 12:35 PM
Rooms and interior
- Bedrooms:4
- Total bathrooms:4
- Full bathrooms:3
- Half bathrooms:1
- Living area:3,250 sq. ft.
Heating and cooling
- Cooling:Ceiling Fans, Central Air, Electric
- Heating:Central, Electric
Structure and exterior
- Roof:Composition
- Year built:2023
- Building area:3,250 sq. ft.
- Lot area:0.66 Acres
Schools
- High school:Malakoff
- Middle school:Malakoff
- Elementary school:Malakoff
Finances and disclosures
- Price:$715,000
- Price per sq. ft.:$220
- Tax amount:$21,931
New listings near 705 Heather Woods Drive
- New
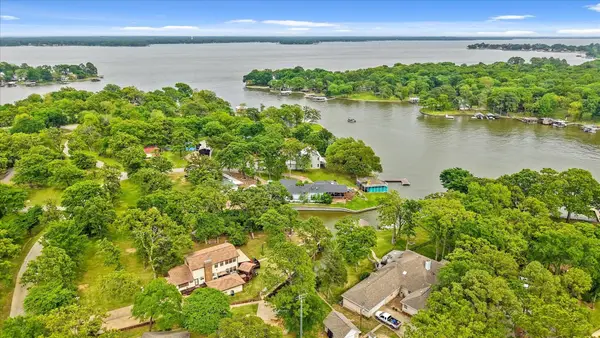 $659,000Active3 beds 3 baths2,400 sq. ft.
$659,000Active3 beds 3 baths2,400 sq. ft.1505 Kanakoa Drive S, Tool, TX 75143
MLS# 21139135Listed by: RE/MAX DALLAS SUBURBS - New
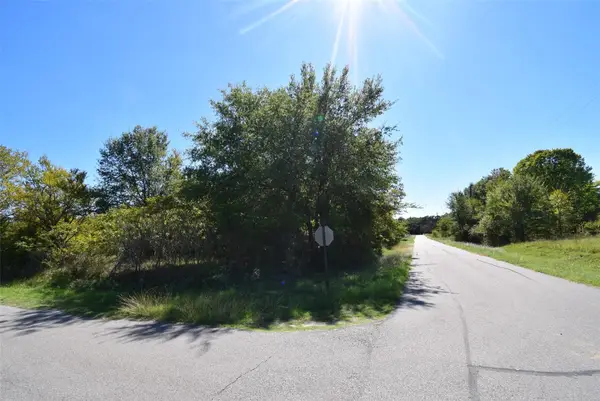 $20,000Active0.2 Acres
$20,000Active0.2 Acres1131 Bora Bora Street, Tool, TX 75143
MLS# 21139244Listed by: LINN REALTY 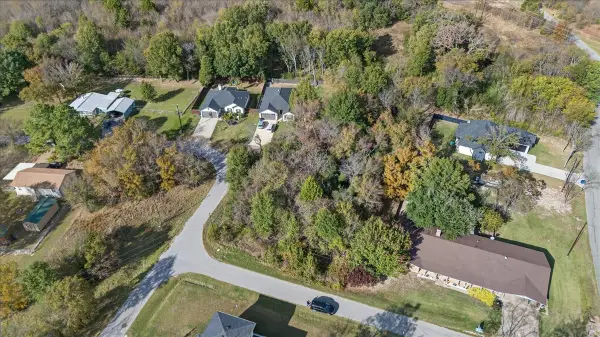 $32,900Active0.65 Acres
$32,900Active0.65 Acres720 Oahu Loop, Tool, TX 75143
MLS# 21136520Listed by: KW-CEDAR CREEK LAKE PROPERTIES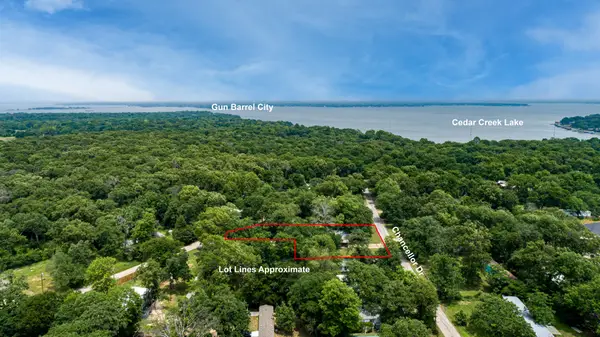 $100,000Active0.44 Acres
$100,000Active0.44 Acres1023 Chancellor Drive, Tool, TX 75143
MLS# 21136359Listed by: EXIT REALTY PRO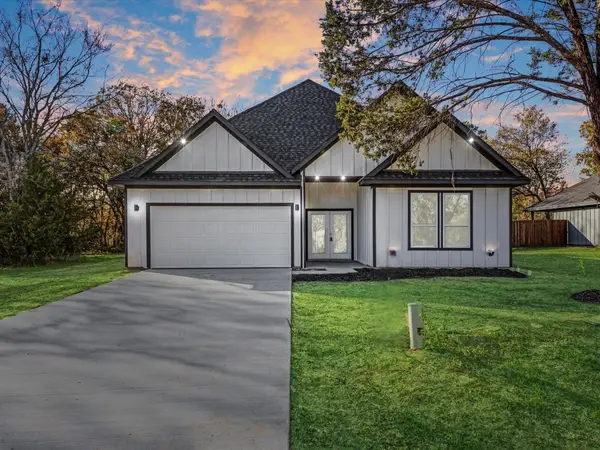 $305,000Active3 beds 2 baths1,880 sq. ft.
$305,000Active3 beds 2 baths1,880 sq. ft.305 Kalura Way, Tool, TX 75189
MLS# 21129048Listed by: KELLER WILLIAMS LONESTAR DFW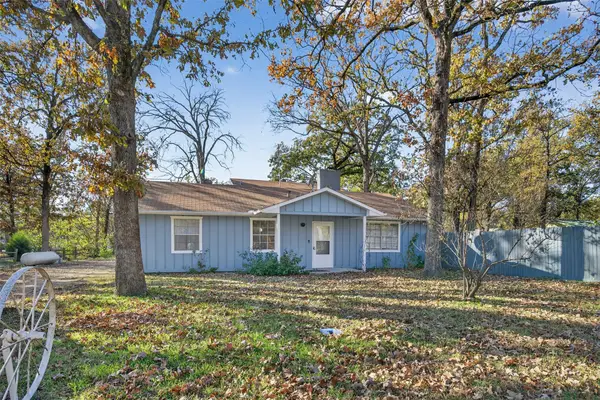 $219,000Active3 beds 3 baths1,688 sq. ft.
$219,000Active3 beds 3 baths1,688 sq. ft.2112 Leyte Drive, Tool, TX 75143
MLS# 21129948Listed by: VISTA REAL ESTATE GROUP-COMPAS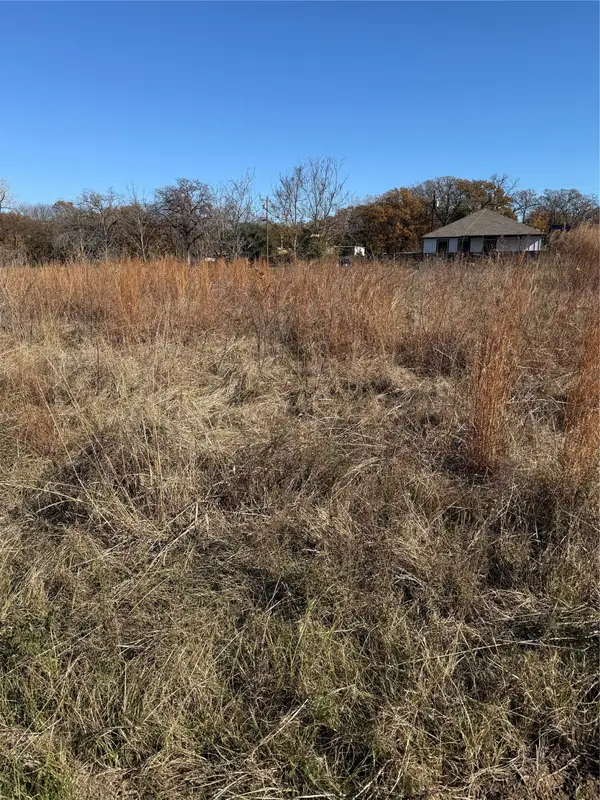 $45,000Active0.22 Acres
$45,000Active0.22 Acres1045 Midway Road, Tool, TX 75143
MLS# 21133811Listed by: COLDWELL BANKER REALTY FRISCO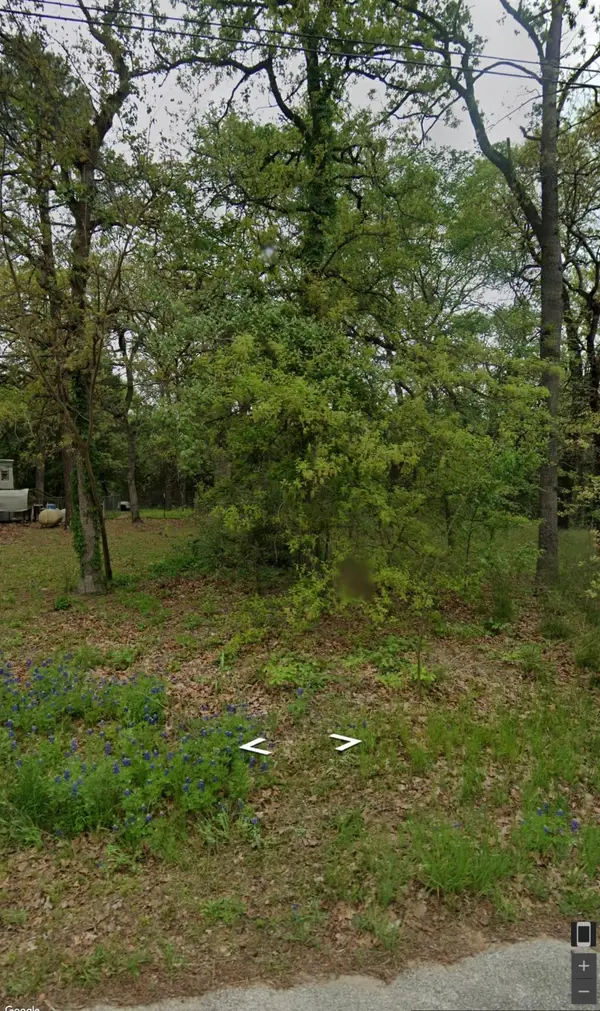 $15,000Active0.16 Acres
$15,000Active0.16 AcresTBD3 Kingsway, Tool, TX 75143
MLS# 21131275Listed by: CENTURY 21 JUDGE FITE CO.- New
 $330,000Active2 beds 2 baths1,372 sq. ft.
$330,000Active2 beds 2 baths1,372 sq. ft.1320 Villa Bay Drive, Tool, TX 75143
MLS# 21135846Listed by: EBBY HALLIDAY REALTORS  $179,999Pending3 beds 2 baths1,980 sq. ft.
$179,999Pending3 beds 2 baths1,980 sq. ft.1708 S Tool Drive, Tool, TX 75143
MLS# 21116294Listed by: MARK SPAIN REAL ESTATE
