104 N 4th Street, Trenton, TX 75490
Local realty services provided by:ERA Empower
Listed by: darcy richter972-562-8883
Office: keller williams no. collin cty
MLS#:20997454
Source:GDAR
Price summary
- Price:$469,900
- Price per sq. ft.:$189.55
About this home
SELLER OFFERING 2-1 RATE BUYDOWN with acceptable offer—give your payment a big Year-1 Year-2 boost (details in MLS docs - flyer; subject to lender approval). This like-new custom 2021 build blends comfort and wow-factor: 4 beds, 3.5 baths, 2,479 sq ft, and an all-electric design.
Step inside to a dramatic coffered living room (11’ ceiling), 10’ office, and 9’ ceilings throughout. The chef’s kitchen features stainless appliances, quartz counters, and an oversized island for easy entertaining. The private primary suite offers a spa-style bath with dual vanities, glass shower, and a generous walk-in.
Practical perks abound: tankless water heater, French drains, and an oversized 2-car garage with a separate storage room. Outside, enjoy the covered patio and a 100' x 100' lot with a gated side access—ideal for trailer and or boat storage.
Tasteful exterior lighting, inviting double front doors, and a thoughtful, low-maintenance build make this home stand out. Minutes to local conveniences—yet peaceful and polished. Ask your lender how the 2-1 buydown could lower your initial payments, then come see it today!
Contact an agent
Home facts
- Year built:2021
- Listing ID #:20997454
- Added:166 day(s) ago
- Updated:December 25, 2025 at 12:50 PM
Rooms and interior
- Bedrooms:4
- Total bathrooms:4
- Full bathrooms:3
- Half bathrooms:1
- Living area:2,479 sq. ft.
Heating and cooling
- Cooling:Ceiling Fans, Central Air, Electric
- Heating:Central, Electric
Structure and exterior
- Roof:Composition
- Year built:2021
- Building area:2,479 sq. ft.
- Lot area:0.22 Acres
Schools
- High school:Trenton
- Middle school:Trenton
- Elementary school:Trenton
Finances and disclosures
- Price:$469,900
- Price per sq. ft.:$189.55
- Tax amount:$10,592
New listings near 104 N 4th Street
- New
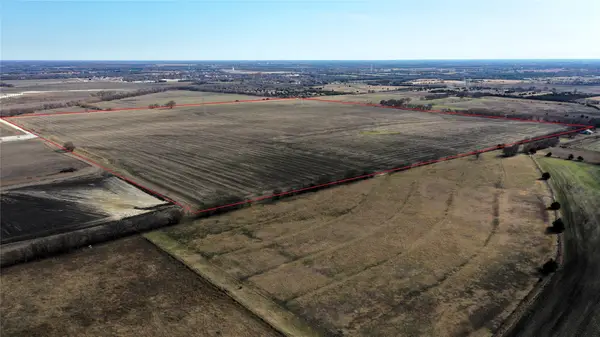 $1,922,500Active153.8 Acres
$1,922,500Active153.8 AcresTBD Cr 4415 & 4450, Trenton, TX 75490
MLS# 21132675Listed by: DAVID NORMAN LAND COMPANY - New
 $515,573Active4 beds 3 baths2,841 sq. ft.
$515,573Active4 beds 3 baths2,841 sq. ft.248 Redwood Circle, Trenton, TX 75490
MLS# 21133064Listed by: ULTIMA REAL ESTATE - New
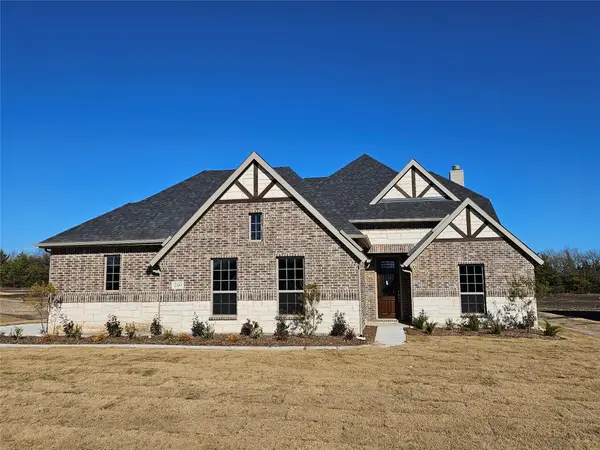 $517,006Active4 beds 3 baths2,636 sq. ft.
$517,006Active4 beds 3 baths2,636 sq. ft.280 Redwood Circle, Trenton, TX 75490
MLS# 21133113Listed by: ULTIMA REAL ESTATE  $60,000Pending2 Acres
$60,000Pending2 AcresTBD County Road 4935, Trenton, TX 75490
MLS# 21119771Listed by: TDT REALTORS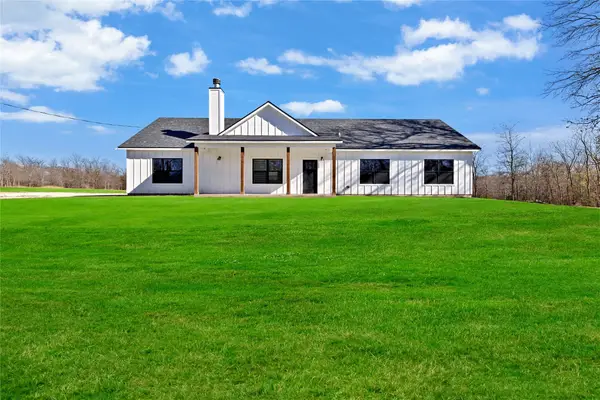 $459,000Active4 beds 3 baths1,948 sq. ft.
$459,000Active4 beds 3 baths1,948 sq. ft.1444 County Road 4630, Trenton, TX 75490
MLS# 21124246Listed by: MONUMENT REALTY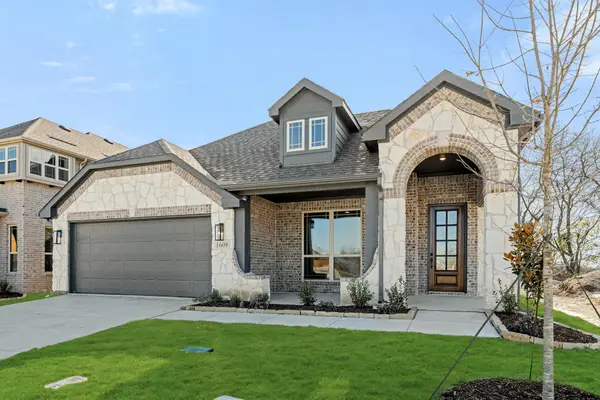 $396,900Active4 beds 3 baths2,333 sq. ft.
$396,900Active4 beds 3 baths2,333 sq. ft.1609 Olivia Drive, Trenton, TX 75490
MLS# 21123084Listed by: VISIONS REALTY & INVESTMENTS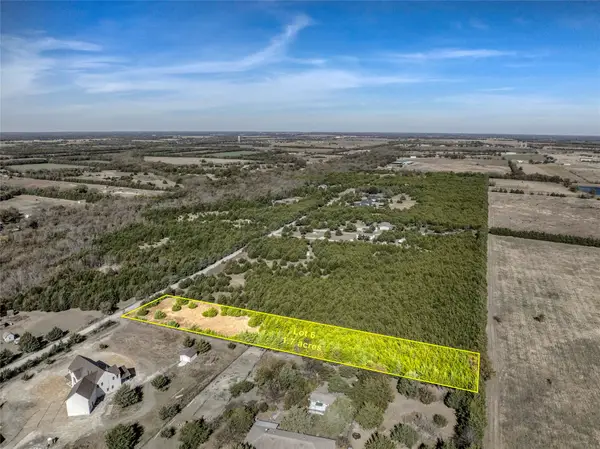 $120,000Active1.7 Acres
$120,000Active1.7 Acrestbd Pr 491, Trenton, TX 75490
MLS# 21121017Listed by: TEXAN REALTY LLC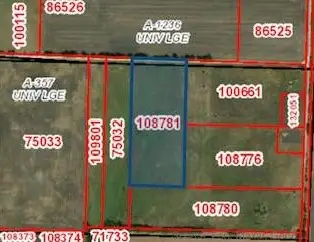 $425,000Active10.32 Acres
$425,000Active10.32 AcresTBD County Road 4420, Trenton, TX 75490
MLS# 21118665Listed by: TEXAPLEX REAL ESTATE SERVICES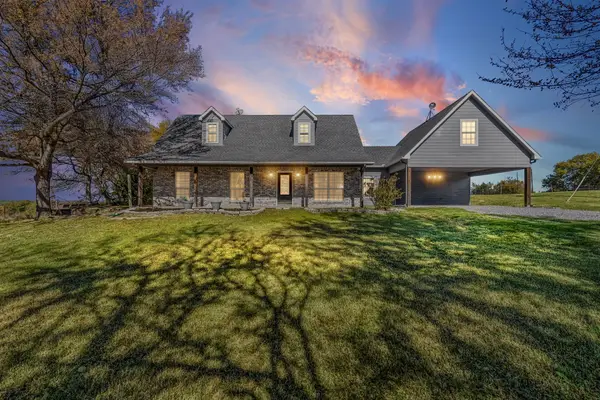 $379,500Active3 beds 2 baths2,106 sq. ft.
$379,500Active3 beds 2 baths2,106 sq. ft.5199 Fm 896, Trenton, TX 75490
MLS# 21114437Listed by: SUDDERTH REAL ESTATE, INC.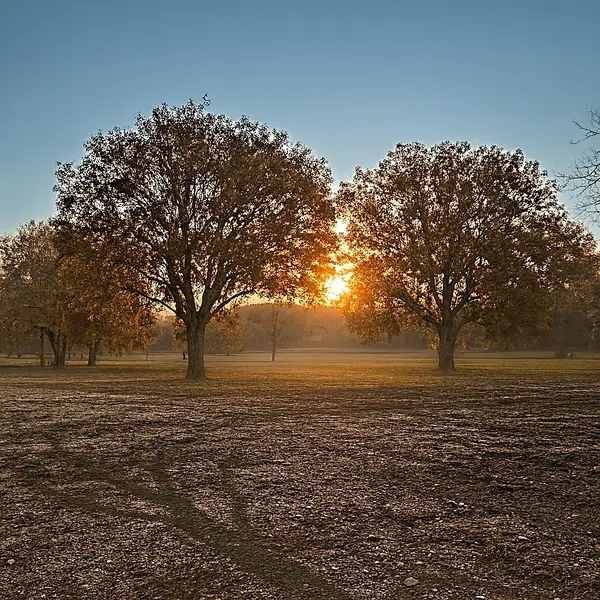 $199,000Active4 Acres
$199,000Active4 Acres647 County Road 4642, Trenton, TX 75490
MLS# 21115148Listed by: FATHOM REALTY
