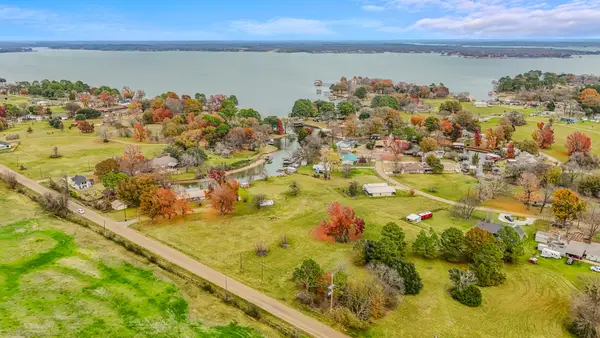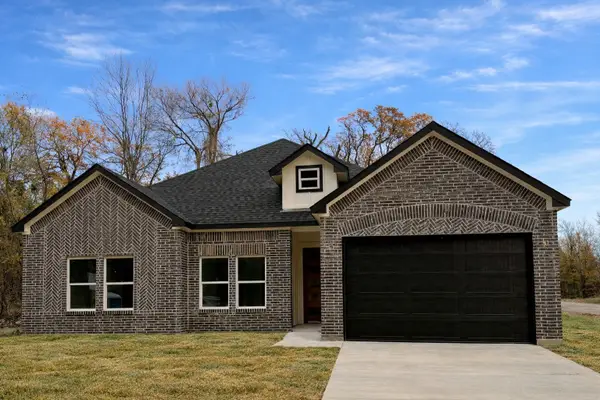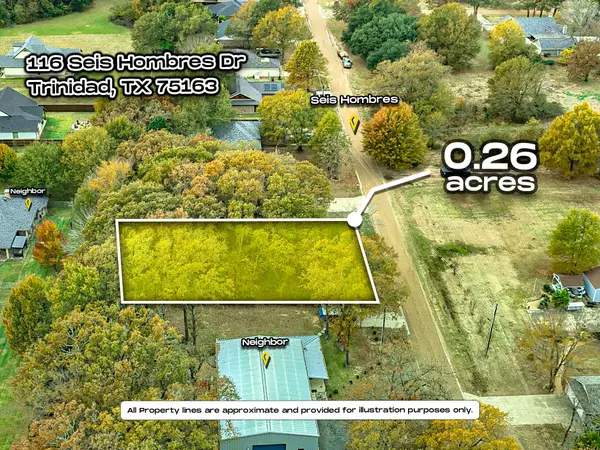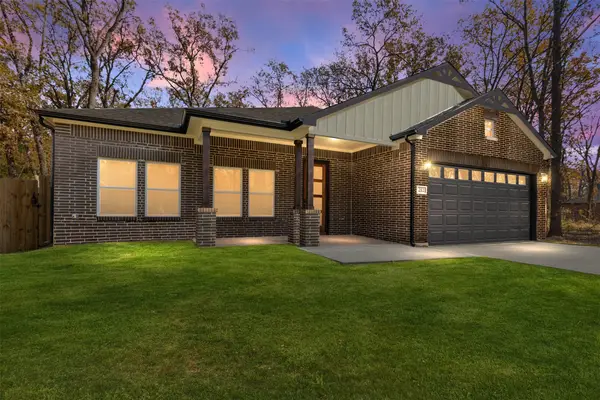100 Letha Drive, Trinidad, TX 75163
Local realty services provided by:ERA Courtyard Real Estate
Upcoming open houses
- Sat, Jan 0311:00 am - 02:00 pm
Listed by: tammy hosch903-802-7080
Office: tx lake & land real estate
MLS#:21076905
Source:GDAR
Price summary
- Price:$1,750,000
- Price per sq. ft.:$933.33
About this home
Waterfront 4 + Acre tract with so many possibilities! This tract runs along the shoreline of a deep water cove on the South end of the lake. Currently used as a family weekend retreat complete with an 1848 sq ft ultra rustic lodge style home, barn metal ceilings, reclaimed wooden floors, antler chandelier, island kitchen includes farm house apron style sink, bar seating, stone countertops, gas cooktop, built in Kitchen Aid wall of appliances stainless steel oven, microwave and refrigeration with wine chiller. The focal point is a massive stone fireplace accenting the open design great room living and game room. Built in bunk room sleeps 6 with attached full bath. Primary bedroom hosts a king size bed and full second bath. Step outdoors and you will love these breezy wrap around covered porches perfect for grilling and entertaining. Take your pick as to how to unwind! How about a little golf? There are 4 tee boxes, one large green, a zip line, hot tub, large stone firepit, a 30x40 barn or garage with roll up doors and a large sport court perfect tennis, basketball for pickle ball with some neighbors!
You will love the boat dock which is accommodating for 2 large boats and floating jet ski slips for four watercraft! Don't miss the entertainment potential of the clubhouse up above on the party deck! This is a heated and cooled space utilized as overflow bunk space and game room! This property is ideal for a corporate retreat, hosting private events, you could add multiple cabins, short term rental is allowed. Excellent opportunity to purchase a property that offers all of the reminders of a summer camp location including ample room to park and play!
Contact an agent
Home facts
- Year built:1976
- Listing ID #:21076905
- Added:89 day(s) ago
- Updated:January 03, 2026 at 08:45 PM
Rooms and interior
- Bedrooms:2
- Total bathrooms:2
- Full bathrooms:2
- Living area:1,875 sq. ft.
Heating and cooling
- Cooling:Central Air
- Heating:Central
Structure and exterior
- Year built:1976
- Building area:1,875 sq. ft.
- Lot area:4.36 Acres
Schools
- High school:Malakoff
- Middle school:Malakoff
- Elementary school:Malakoff
Finances and disclosures
- Price:$1,750,000
- Price per sq. ft.:$933.33
- Tax amount:$17,623
New listings near 100 Letha Drive
 $14,580Active0.2 Acres
$14,580Active0.2 AcresTBD St Hwy 274, Trinidad, TX 75163
MLS# 20477125Listed by: REGAL, REALTORS- New
 $38,000Active0.66 Acres
$38,000Active0.66 Acres103 Bar T Parkway, Trinidad, TX 75163
MLS# 21138228Listed by: PARAGON, REALTORS - New
 $276,000Active3 beds 2 baths1,450 sq. ft.
$276,000Active3 beds 2 baths1,450 sq. ft.102 Channelview, Trinidad, TX 75163
MLS# 21136691Listed by: EBBY HALLIDAY, REALTORS - New
 $135,000Active0.13 Acres
$135,000Active0.13 Acres101 Hilltop Drive, Trinidad, TX 75163
MLS# 21120441Listed by: EBBY HALLIDAY REALTORS - New
 $135,000Active0.14 Acres
$135,000Active0.14 Acres99 Hilltop Drive, Trinidad, TX 75163
MLS# 21121172Listed by: EBBY HALLIDAY REALTORS - New
 $150,000Active0.11 Acres
$150,000Active0.11 Acres97 Hilltop Drive, Trinidad, TX 75163
MLS# 21121264Listed by: EBBY HALLIDAY REALTORS  $290,000Active3 beds 2 baths1,600 sq. ft.
$290,000Active3 beds 2 baths1,600 sq. ft.101 Baker B Ranch Road, Trinidad, TX 75163
MLS# 21133455Listed by: UNITED REAL ESTATE DFW $17,900Active0.26 Acres
$17,900Active0.26 Acres116 Seis Hombres, Trinidad, TX 75163
MLS# 21134198Listed by: EPIQUE REALTY LLC $285,000Active3 beds 2 baths1,500 sq. ft.
$285,000Active3 beds 2 baths1,500 sq. ft.212 E Beachwood Loop, Trinidad, TX 75163
MLS# 21123402Listed by: EBBY HALLIDAY, REALTORS $154,900Active2 beds 2 baths1,410 sq. ft.
$154,900Active2 beds 2 baths1,410 sq. ft.202 Spur Ranch Road, Trinidad, TX 75163
MLS# 21129878Listed by: DHS REALTY
