102 Brentwood Estates Drive, Trinidad, TX 75163
Local realty services provided by:ERA Newlin & Company
Listed by:todd russell903-910-3400
Office:kw-cedar creek lake properties
MLS#:20869266
Source:GDAR
Price summary
- Price:$1,239,000
- Price per sq. ft.:$360.49
About this home
Discover a one-of-a-kind retreat in an exclusive community featuring multi-million dollar homes, concrete streets and unmatched privacy. This stunning all brick single story residence is perfectly situated on prime open water, offering breathtaking panoramic views, mature trees and an unrivaled lakeside lifestyle. Step inside the spacious open living area with wood burning fireplace designed for effortless entertaining. High ceilings and floor to ceiling windows flood the space with natural light. The well designed chef's kitchen features quartzite counters, a large center island prep area with eat-in seating and a stylish serving peninsula open to the dining room, perfect for gatherings both large and small. Retreat to the luxurious owner's suite, where sweeping water views and a recently renovated primary spa-like bath with jetted jacuzzi tub creates the ultimate escape. Two generously sized guest bedrooms offer some of Mother Natures finest scenery, ensuring comfort and relaxation for family and friends. Step outside onto the expansive two-tiered deck for outdoor dining, lively conversation and front row seats to lake activities. At the waters edge, the new large double boathouse facility provides the perfect space for fishing, swimming and entertaining. With tons of built in-storage inside, a large multi function utility room, and an oversized 24’ by 30’ two car garage, this is a compelling custom-built sanctuary. For those seeking more space, the adjoining waterfront lot is available for purchase. See MLS #20869516 for adjacent lot listing info.
Contact an agent
Home facts
- Year built:1990
- Listing ID #:20869266
- Added:196 day(s) ago
- Updated:October 05, 2025 at 11:33 AM
Rooms and interior
- Bedrooms:3
- Total bathrooms:3
- Full bathrooms:2
- Half bathrooms:1
- Living area:3,437 sq. ft.
Heating and cooling
- Cooling:Ceiling Fans, Central Air, Electric, Heat Pump
- Heating:Central, Electric, Heat Pump
Structure and exterior
- Roof:Composition
- Year built:1990
- Building area:3,437 sq. ft.
- Lot area:0.38 Acres
Schools
- High school:Malakoff
- Middle school:Malakoff
- Elementary school:Malakoff
Finances and disclosures
- Price:$1,239,000
- Price per sq. ft.:$360.49
New listings near 102 Brentwood Estates Drive
- New
 $279,000Active3 beds 2 baths1,602 sq. ft.
$279,000Active3 beds 2 baths1,602 sq. ft.110 Dogwood Drive, Trinidad, TX 75163
MLS# 21073249Listed by: COMPETITIVE EDGE REALTY LLC - New
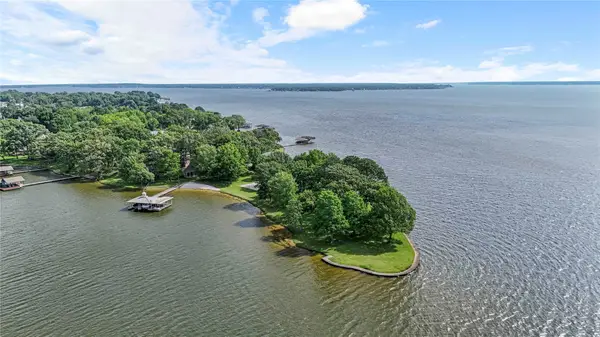 $3,200,000Active4 beds 3 baths3,988 sq. ft.
$3,200,000Active4 beds 3 baths3,988 sq. ft.555 Arrowwood Beach Road, Trinidad, TX 75163
MLS# 21071417Listed by: EBBY HALLIDAY REALTORS - New
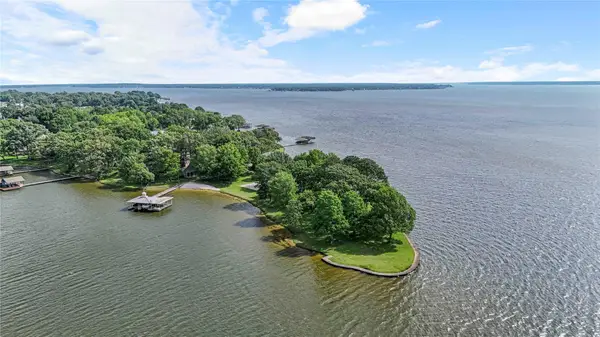 $3,200,000Active1.1 Acres
$3,200,000Active1.1 Acres555 Arrowwood Beach Road, Trinidad, TX 75163
MLS# 21071962Listed by: EBBY HALLIDAY REALTORS - New
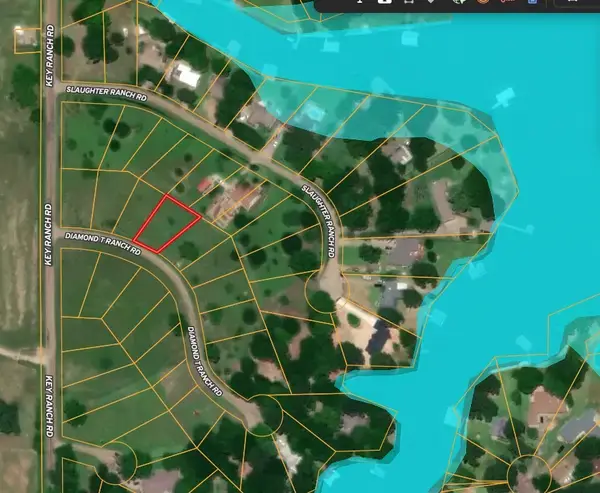 $28,000Active0.24 Acres
$28,000Active0.24 AcresTBD Diamond T Ranch Road, Trinidad, TX 75163
MLS# 21071500Listed by: KW-CEDAR CREEK LAKE PROPERTIES 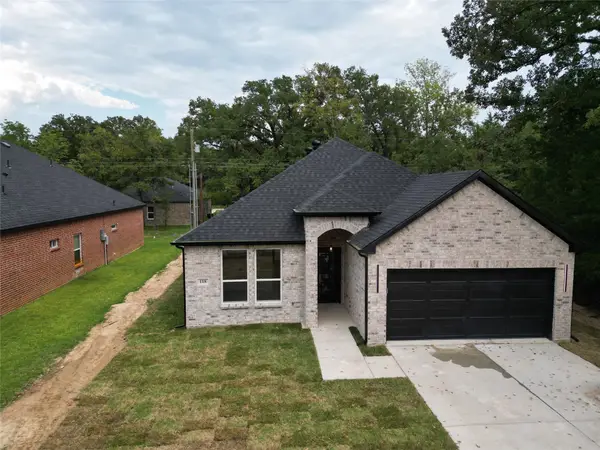 $286,500Pending3 beds 2 baths1,795 sq. ft.
$286,500Pending3 beds 2 baths1,795 sq. ft.118 Dogwood Drive, Trinidad, TX 75163
MLS# 21065070Listed by: MONUMENT REALTY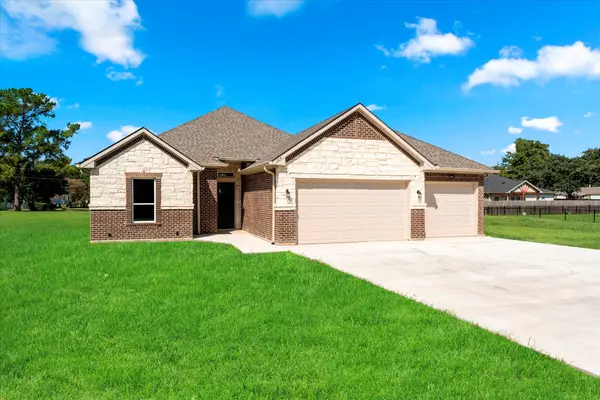 $310,000Active4 beds 2 baths1,635 sq. ft.
$310,000Active4 beds 2 baths1,635 sq. ft.104 Deep Cove Drive, Trinidad, TX 75163
MLS# 21061021Listed by: MONUMENT REALTY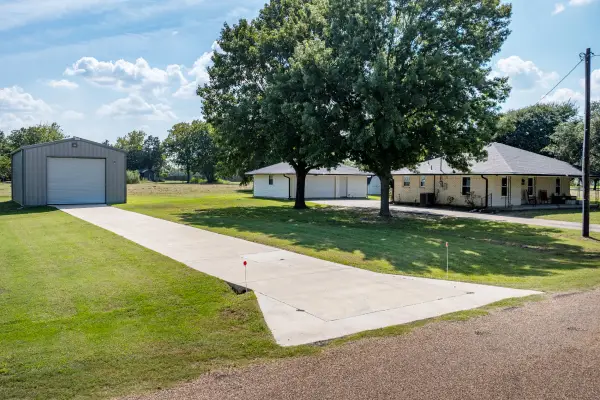 $430,000Active3 beds 2 baths1,184 sq. ft.
$430,000Active3 beds 2 baths1,184 sq. ft.302 Santa Rosa Ranch Road #R, Trinidad, TX 75163
MLS# 21059417Listed by: TX LAKE & LAND REAL ESTATE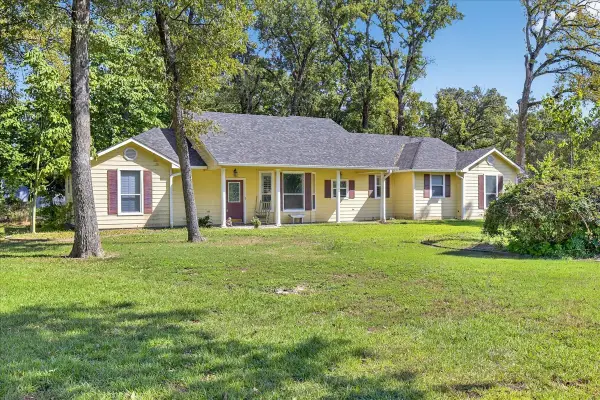 $345,000Active3 beds 3 baths1,534 sq. ft.
$345,000Active3 beds 3 baths1,534 sq. ft.100 Indian Blanket Lane, Trinidad, TX 75163
MLS# 21056812Listed by: KW-CEDAR CREEK LAKE PROPERTIES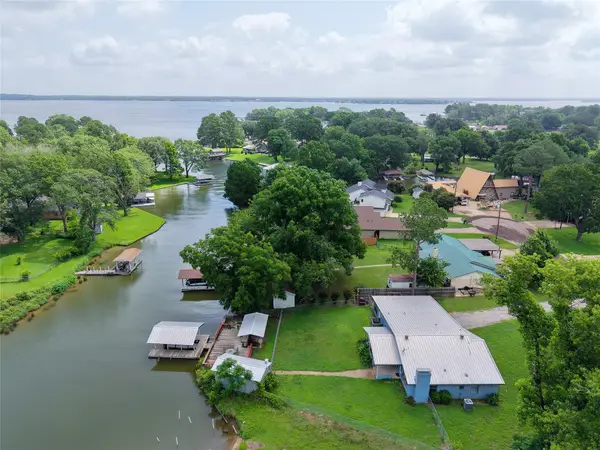 $460,000Active4 beds 3 baths1,994 sq. ft.
$460,000Active4 beds 3 baths1,994 sq. ft.111 Rocking Chair Ranch Road, Trinidad, TX 75163
MLS# 21050977Listed by: EBBY HALLIDAY REALTORS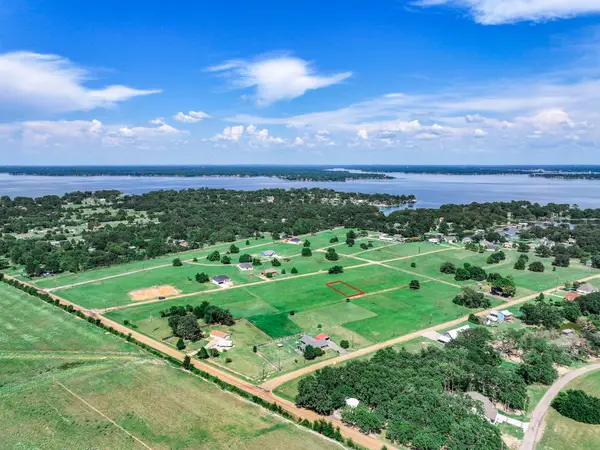 $25,000Active0.18 Acres
$25,000Active0.18 AcresTBD 6 Oakwood Road, Trinidad, TX 75163
MLS# 21051007Listed by: UNITED REAL ESTATE DFW
