114 Westwood Drive, Trinidad, TX 75163
Local realty services provided by:ERA Myers & Myers Realty
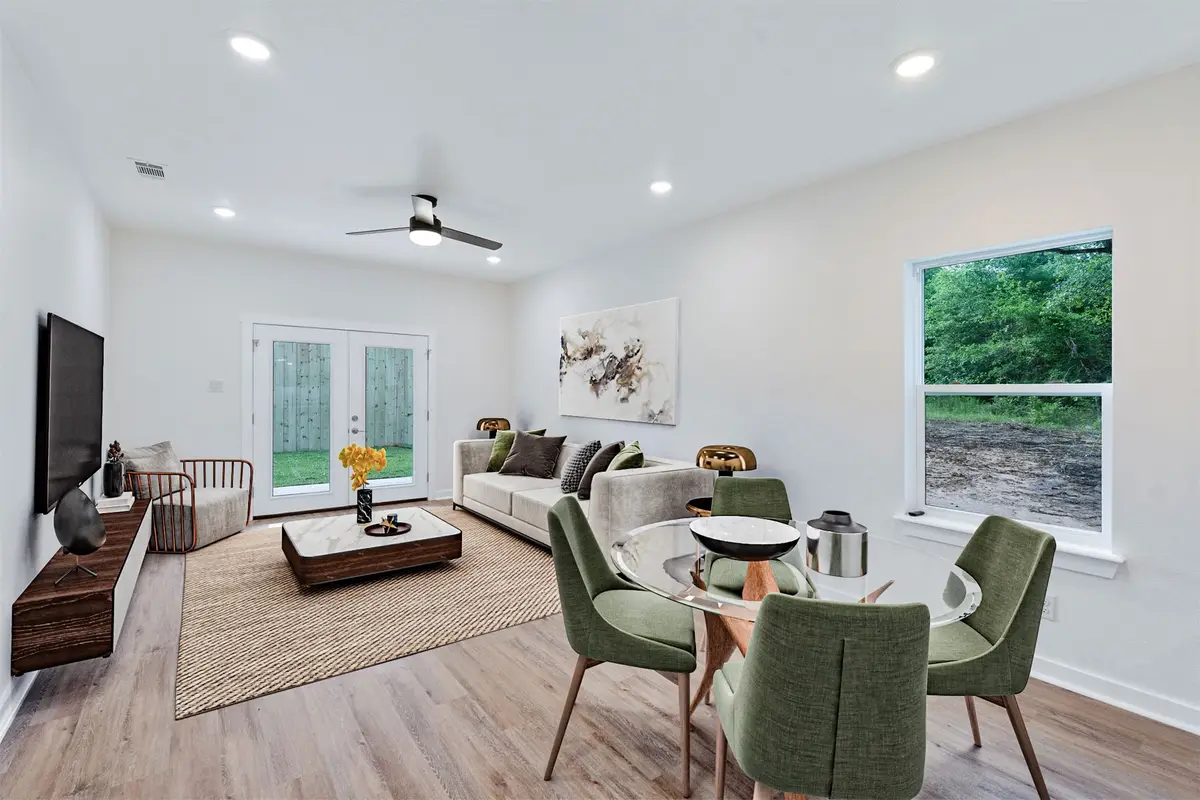

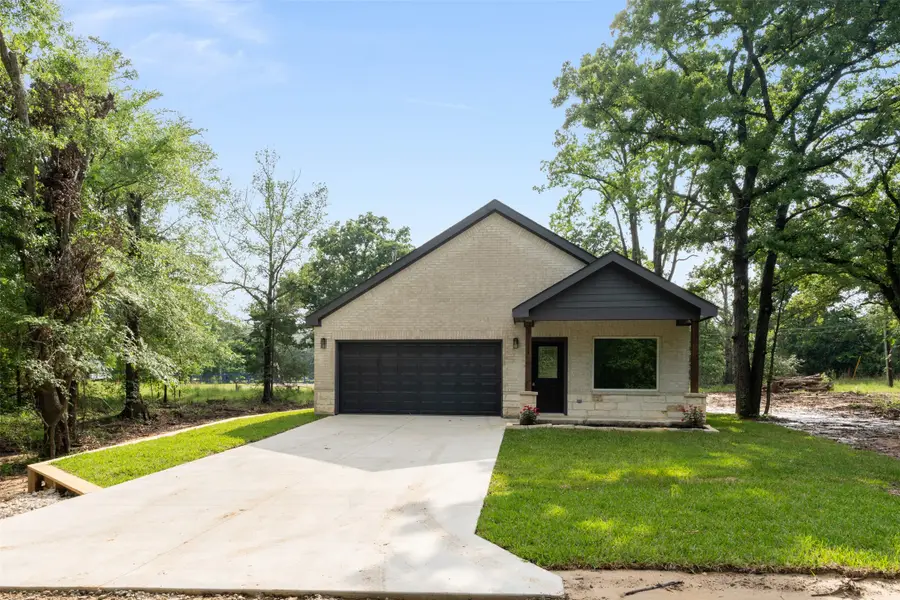
Listed by:tana glenn888-455-6040
Office:fathom realty llc.
MLS#:20920527
Source:GDAR
Price summary
- Price:$251,000
- Price per sq. ft.:$190.15
- Monthly HOA dues:$25
About this home
MOTIVATED SELLER!! BRING ALL OFFERS!!
NEW CONSTRUCTION**GATED, LAKE COMMUNITY**PRIVATE**Beautiful 3-2-2, 1320 sq ft home in a quiet lake community at Cedar Creek Lake. The interior consists of 9' ceilings, quartz countertops, birch wood, soft close, shaker style kitchen cabinets and vanities, under cabinet lighting, full tile in both bathrooms, double sinks and custom shower door in primary bathroom, soaker tub in guest bath, pantry, large closets in all 3 bedrooms, premium pine window sills, trim and closets, wired for wall mount tv's and french doors in the primary bedroom and living room. The exterior of the home is primarily brick and stone, stained bead board, cedar posts, covered front patio, covered rear patio that is 34x7, 8' privacy fence along the back of the property and 6' on the 2 sides. This home was built with engineered soil sample and foundation plans, structural and brace wall plans, 2x6 exterior walls, and a retaining wall on the left side of the property. Builder provides a 10-2-1 warranty at closing. This golf cart community is enjoyable and peaceful with many trees, full access to lake, swimming, boating, park, tennis court and more. Fence will be stained prior to closing.
Contact an agent
Home facts
- Year built:2025
- Listing Id #:20920527
- Added:111 day(s) ago
- Updated:August 22, 2025 at 11:38 AM
Rooms and interior
- Bedrooms:3
- Total bathrooms:2
- Full bathrooms:2
- Living area:1,320 sq. ft.
Heating and cooling
- Cooling:Central Air
- Heating:Central
Structure and exterior
- Roof:Composition
- Year built:2025
- Building area:1,320 sq. ft.
- Lot area:0.11 Acres
Schools
- High school:Malakoff
- Middle school:Malakoff
- Elementary school:Tool
Finances and disclosures
- Price:$251,000
- Price per sq. ft.:$190.15
New listings near 114 Westwood Drive
- New
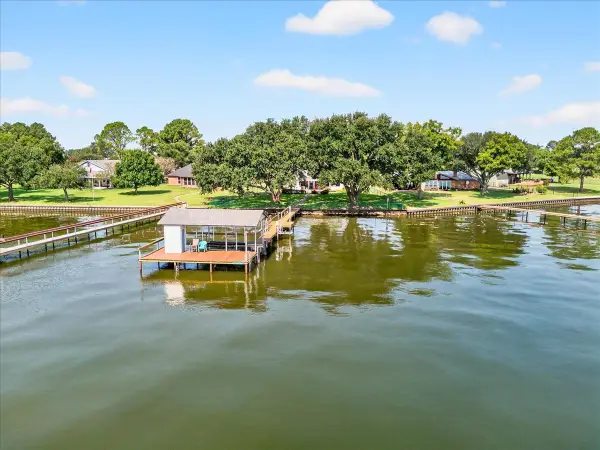 $829,000Active4 beds 4 baths2,014 sq. ft.
$829,000Active4 beds 4 baths2,014 sq. ft.114 Baker B Ranch Road, Trinidad, TX 75163
MLS# 21039447Listed by: KW-CEDAR CREEK LAKE PROPERTIES - New
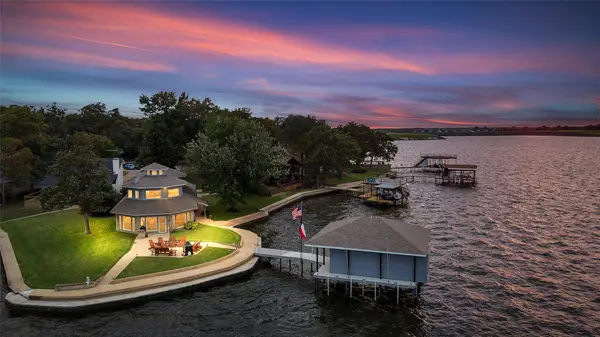 $1,090,000Active3 beds 3 baths2,454 sq. ft.
$1,090,000Active3 beds 3 baths2,454 sq. ft.258 Lakeview Drive, Trinidad, TX 75163
MLS# 21036581Listed by: AVERY REALTY GROUP - New
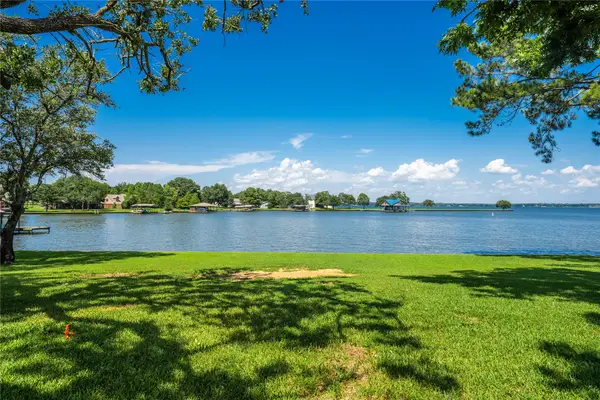 $749,000Active0.2 Acres
$749,000Active0.2 AcresTBD LTS 25, 61 Tampico Lane, Trinidad, TX 75163
MLS# 21032360Listed by: KW-CEDAR CREEK LAKE PROPERTIES - New
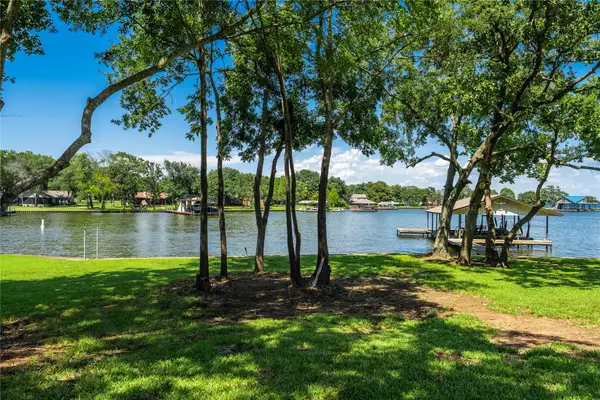 $549,000Active0.2 Acres
$549,000Active0.2 AcresTBD Lot 27 Tampico Lane, Trinidad, TX 75163
MLS# 21032317Listed by: KW-CEDAR CREEK LAKE PROPERTIES - New
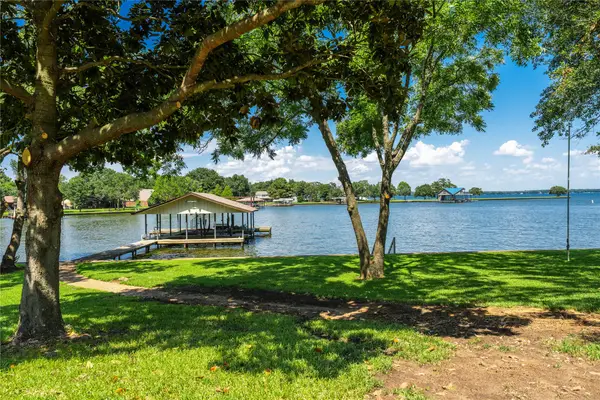 $689,000Active0.2 Acres
$689,000Active0.2 AcresTBD LOTS 26, 62 Tampico Lane, Trinidad, TX 75163
MLS# 21032337Listed by: KW-CEDAR CREEK LAKE PROPERTIES - New
 $219,900Active2 beds 2 baths1,258 sq. ft.
$219,900Active2 beds 2 baths1,258 sq. ft.127 Hideaway Circle, Trinidad, TX 75163
MLS# 21033212Listed by: AVERY REALTY GROUP - New
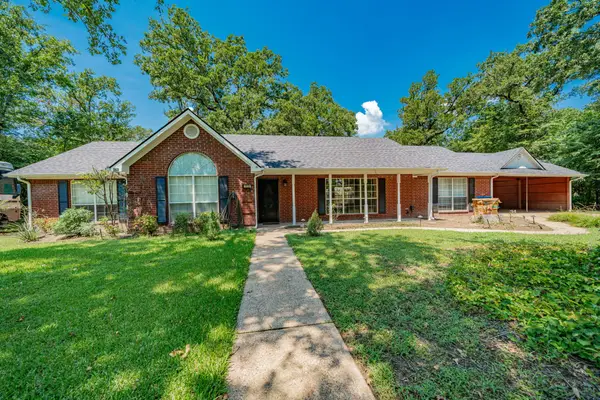 $359,000Active4 beds 2 baths1,925 sq. ft.
$359,000Active4 beds 2 baths1,925 sq. ft.105 Parkside Drive, Trinidad, TX 75163
MLS# 21029084Listed by: REGAL, REALTORS - New
 $1,949,000Active5 beds 4 baths4,192 sq. ft.
$1,949,000Active5 beds 4 baths4,192 sq. ft.636 Turner Drive, Trinidad, TX 75163
MLS# 21026604Listed by: EBBY HALLIDAY REALTORS - New
 $269,900Active3 beds 2 baths1,606 sq. ft.
$269,900Active3 beds 2 baths1,606 sq. ft.202 Morning Dove Drive, Trinidad, TX 75163
MLS# 21029941Listed by: COLDWELL BANKER AMERICAN DREAM 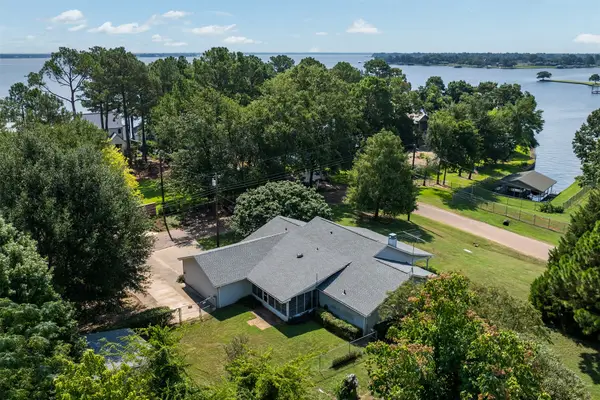 $575,000Active3 beds 2 baths2,144 sq. ft.
$575,000Active3 beds 2 baths2,144 sq. ft.103 Tanda Trail, Trinidad, TX 75163
MLS# 21014042Listed by: EBBY HALLIDAY REALTORS

