119 Hilltop Drive, Trinidad, TX 75163
Local realty services provided by:ERA Steve Cook & Co, Realtors
Listed by:jeffrey robillard972-715-1983
Office:newfound real estate
MLS#:20773592
Source:GDAR
Price summary
- Price:$575,000
- Price per sq. ft.:$314.72
About this home
Hilltop Escape – Luxury Waterfront Lakehouse on Cedar Creek Lake
Discover lakeside living at its finest at 119 Hilltop Dr, Trinidad, TX 75163, a recently constructed modern farmhouse set on the serene shores of Treasure Isle at Cedar Creek Lake.
This thoughtfully designed home features an open-concept layout with soaring vaulted beam ceilings, a split-bedroom floor plan, and expansive windows that invite natural light throughout. The waterside primary suite is a true retreat, complete with a spa-like bath offering a soaking tub, separate shower, dual vanities, and an oversized master closet.
At the heart of the home, the chef’s kitchen shines with quartz countertops, premium appliances, and a generous island perfect for gatherings. Step outside to a covered patio with tranquil cove views, or host friends on the spacious party deck atop the boathouse.
Additional highlights:
Located in a site-built only community on the attractive south end, west side of the lake — prized for its clear waters and excellent fishing.
Parking pad for up to four vehicles.
Just 90 minutes from Far North Dallas, making it the perfect “lock-and-leave” getaway.
This lakehouse is offered with the option to purchase furnishings, televisions, pontoon boat, jet ski, golf cart, floating dock, and trailers — everything you need for instant enjoyment.
Nicknamed “Hilltop Escape,” the property boasts a strong leasing history and flawless reviews on both Airbnb and V.R.B.O., making it equally ideal as a private retreat or revenue generating property.
Contact an agent
Home facts
- Year built:2021
- Listing ID #:20773592
- Added:330 day(s) ago
- Updated:October 05, 2025 at 11:33 AM
Rooms and interior
- Bedrooms:3
- Total bathrooms:3
- Full bathrooms:2
- Half bathrooms:1
- Living area:1,827 sq. ft.
Heating and cooling
- Cooling:Ceiling Fans, Central Air, Electric
- Heating:Central, Electric
Structure and exterior
- Roof:Composition
- Year built:2021
- Building area:1,827 sq. ft.
- Lot area:0.09 Acres
Schools
- High school:Malakoff
- Middle school:Malakoff
- Elementary school:Malakoff
Finances and disclosures
- Price:$575,000
- Price per sq. ft.:$314.72
- Tax amount:$8,467
New listings near 119 Hilltop Drive
- New
 $279,000Active3 beds 2 baths1,602 sq. ft.
$279,000Active3 beds 2 baths1,602 sq. ft.110 Dogwood Drive, Trinidad, TX 75163
MLS# 21073249Listed by: COMPETITIVE EDGE REALTY LLC - New
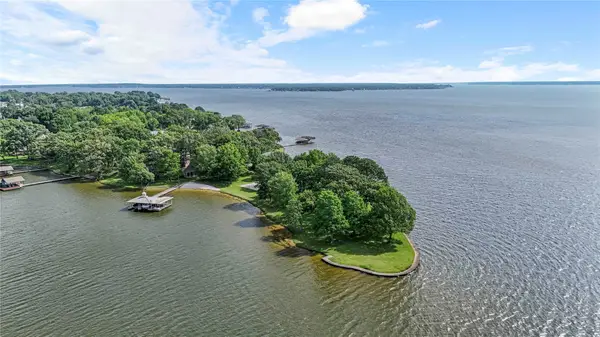 $3,200,000Active4 beds 3 baths3,988 sq. ft.
$3,200,000Active4 beds 3 baths3,988 sq. ft.555 Arrowwood Beach Road, Trinidad, TX 75163
MLS# 21071417Listed by: EBBY HALLIDAY REALTORS - New
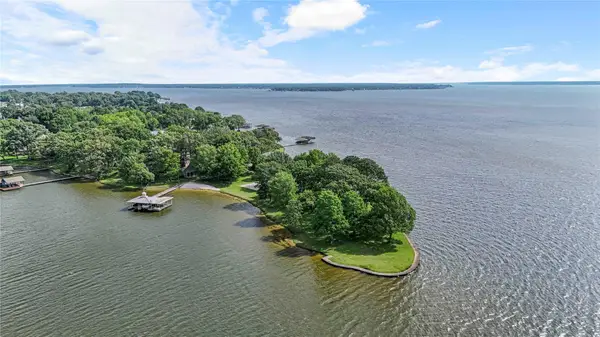 $3,200,000Active1.1 Acres
$3,200,000Active1.1 Acres555 Arrowwood Beach Road, Trinidad, TX 75163
MLS# 21071962Listed by: EBBY HALLIDAY REALTORS - New
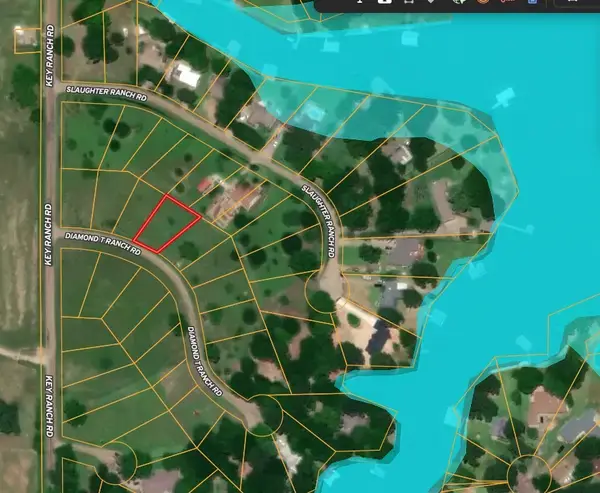 $28,000Active0.24 Acres
$28,000Active0.24 AcresTBD Diamond T Ranch Road, Trinidad, TX 75163
MLS# 21071500Listed by: KW-CEDAR CREEK LAKE PROPERTIES 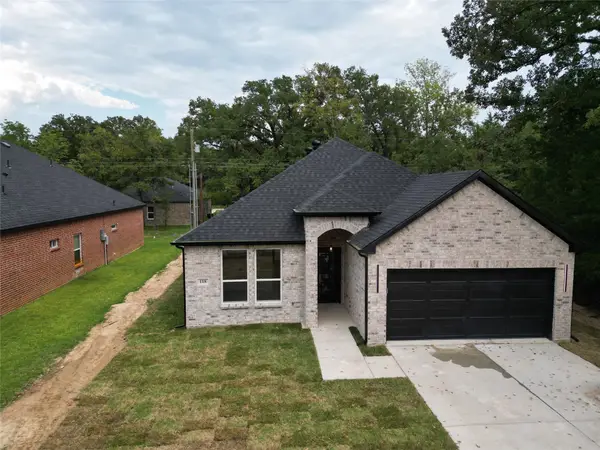 $286,500Pending3 beds 2 baths1,795 sq. ft.
$286,500Pending3 beds 2 baths1,795 sq. ft.118 Dogwood Drive, Trinidad, TX 75163
MLS# 21065070Listed by: MONUMENT REALTY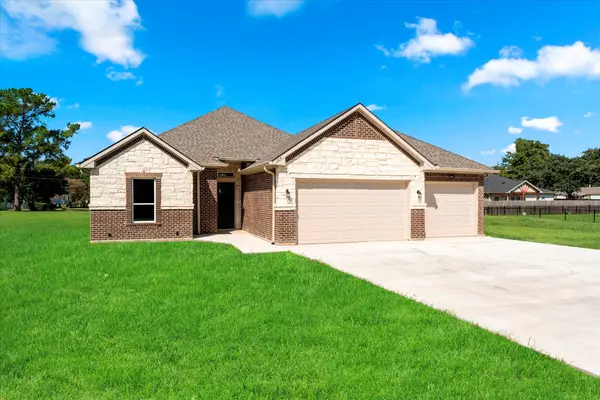 $310,000Active4 beds 2 baths1,635 sq. ft.
$310,000Active4 beds 2 baths1,635 sq. ft.104 Deep Cove Drive, Trinidad, TX 75163
MLS# 21061021Listed by: MONUMENT REALTY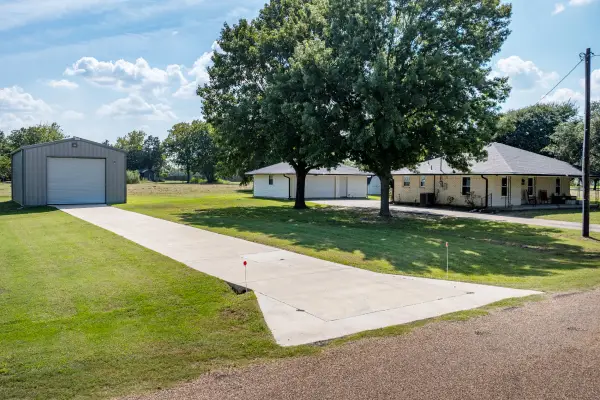 $430,000Active3 beds 2 baths1,184 sq. ft.
$430,000Active3 beds 2 baths1,184 sq. ft.302 Santa Rosa Ranch Road #R, Trinidad, TX 75163
MLS# 21059417Listed by: TX LAKE & LAND REAL ESTATE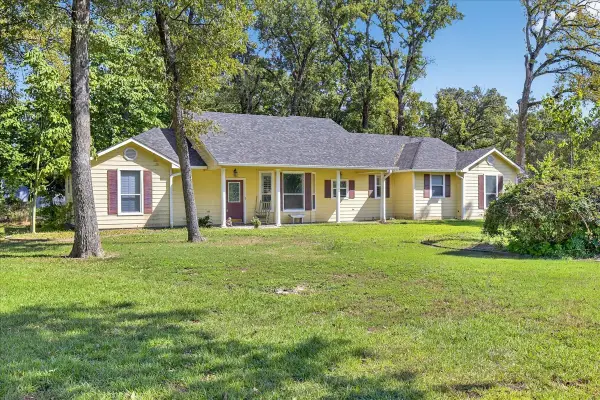 $345,000Active3 beds 3 baths1,534 sq. ft.
$345,000Active3 beds 3 baths1,534 sq. ft.100 Indian Blanket Lane, Trinidad, TX 75163
MLS# 21056812Listed by: KW-CEDAR CREEK LAKE PROPERTIES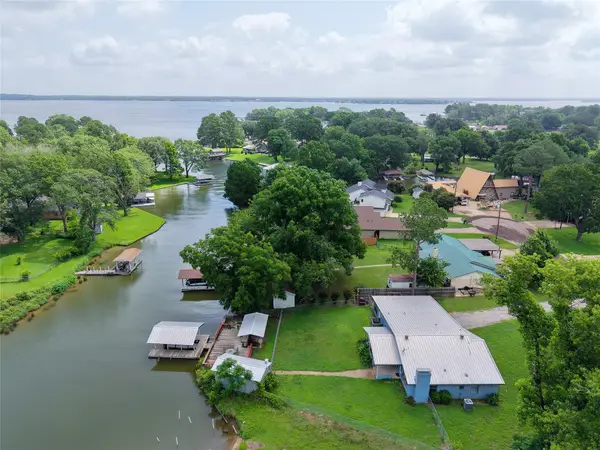 $460,000Active4 beds 3 baths1,994 sq. ft.
$460,000Active4 beds 3 baths1,994 sq. ft.111 Rocking Chair Ranch Road, Trinidad, TX 75163
MLS# 21050977Listed by: EBBY HALLIDAY REALTORS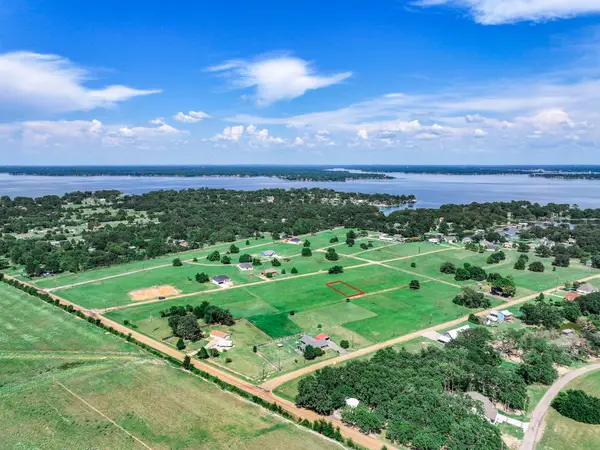 $25,000Active0.18 Acres
$25,000Active0.18 AcresTBD 6 Oakwood Road, Trinidad, TX 75163
MLS# 21051007Listed by: UNITED REAL ESTATE DFW
