147 Brenda Road, Trinity, TX 75862
Local realty services provided by:American Real Estate ERA Powered
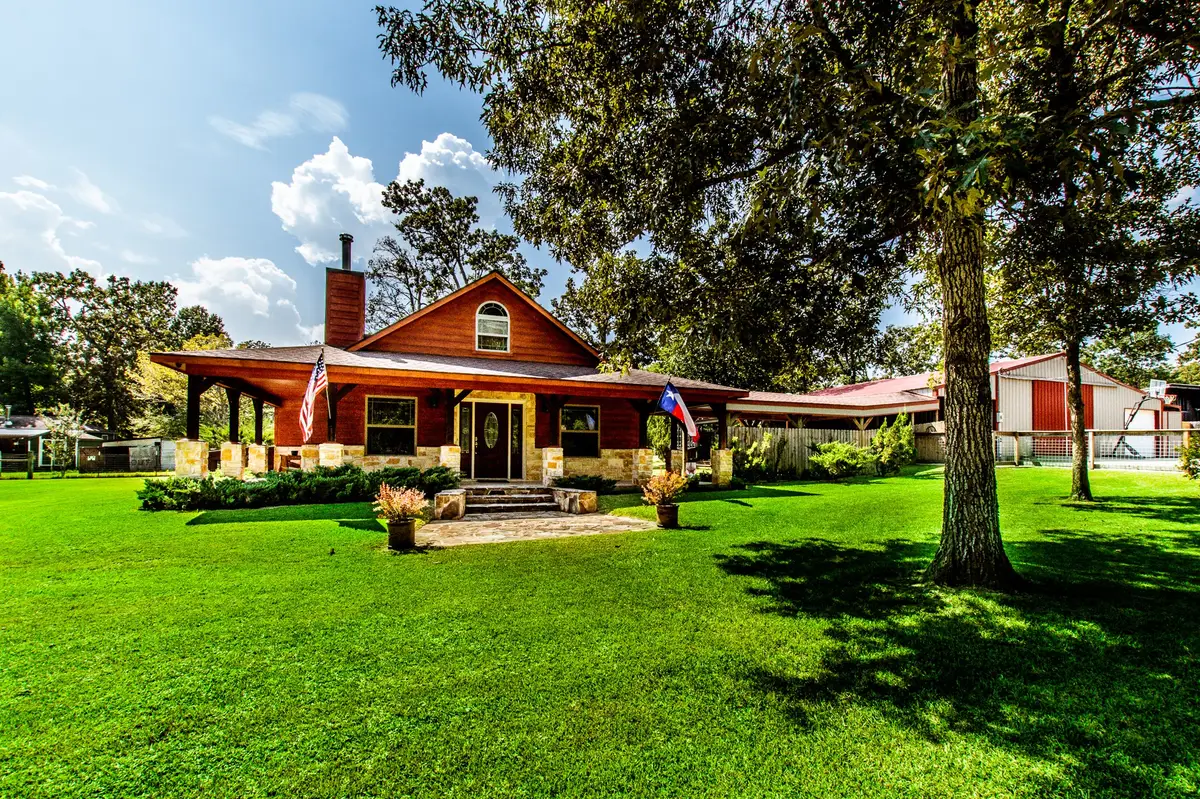
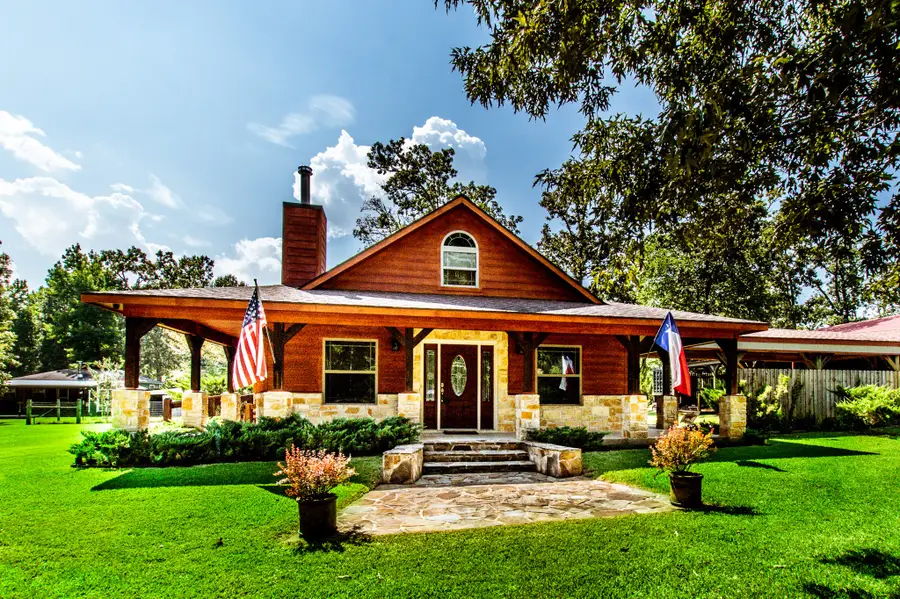
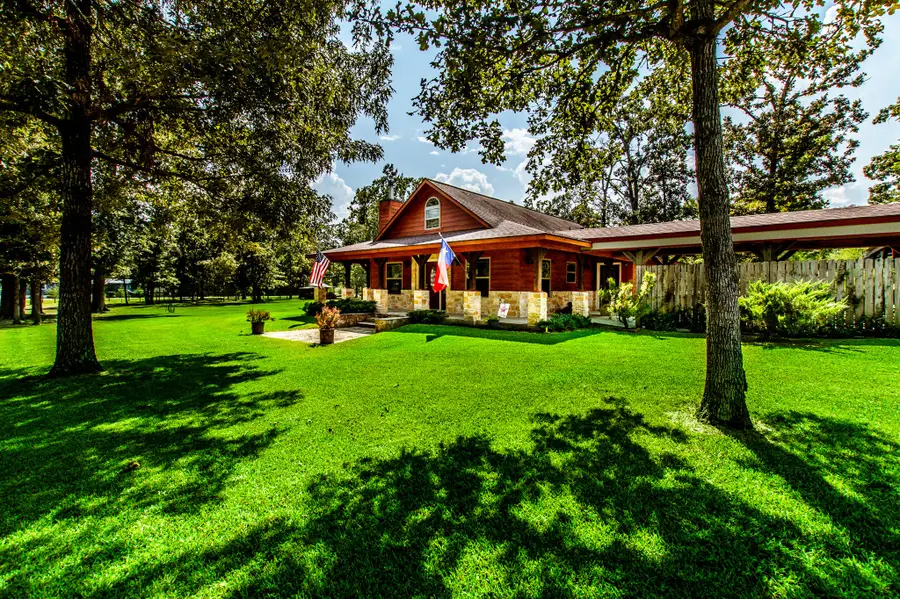
147 Brenda Road,Trinity, TX 75862
$370,000
- 3 Beds
- 2 Baths
- 1,551 sq. ft.
- Single family
- Pending
Listed by:jon strong
Office:re/max prime properties
MLS#:86992628
Source:HARMLS
Price summary
- Price:$370,000
- Price per sq. ft.:$238.56
- Monthly HOA dues:$23.33
About this home
Country living with direct access to Lake Livingston at it’s best! Come see this lovely
custom built home in a deed restricted neighborhood. This one owner, 1551 sq ft home,
sits on 1.004 acre. The home boasts wrap around porches, open concept
livingroom/dinning/kitchen, custom cabinets throughout and knotty pine cathedral
ceilings in great room. Enjoy a spacious primary bedroom and ensuite with large walk-in
shower. Well-built home with engineered slab. Property is completely fenced including
300+ ft of privacy fencing. Outside you can entertain on a large, covered deck with a
covered breezeway accessing the 3300 square foot shop complete with a 10x20 man
cave containing a bathroom and shower. The extra large driveway is perfect for that
needed additional parking. The shop and driveway will have plenty of room to contain all
the “equipment” required for lake life. Subdivision has private boat ramp right on the
lake, playground, clubhouse and fishing pier.
Contact an agent
Home facts
- Year built:2012
- Listing Id #:86992628
- Updated:August 18, 2025 at 07:20 AM
Rooms and interior
- Bedrooms:3
- Total bathrooms:2
- Full bathrooms:2
- Living area:1,551 sq. ft.
Heating and cooling
- Cooling:Central Air, Electric
- Heating:Central, Gas
Structure and exterior
- Roof:Composition
- Year built:2012
- Building area:1,551 sq. ft.
- Lot area:1 Acres
Schools
- High school:GROVETON J H-H S
- Middle school:GROVETON J H-H S
- Elementary school:GROVETON ELEMENTARY SCHOOL
Utilities
- Sewer:Aerobic Septic
Finances and disclosures
- Price:$370,000
- Price per sq. ft.:$238.56
- Tax amount:$3,143 (2021)
New listings near 147 Brenda Road
- New
 $465,000Active3 beds 3 baths2,233 sq. ft.
$465,000Active3 beds 3 baths2,233 sq. ft.6982 S State Highway 94, Trinity, TX 75862
MLS# 387250Listed by: RE/MAX LAKE LIVINGSTON - New
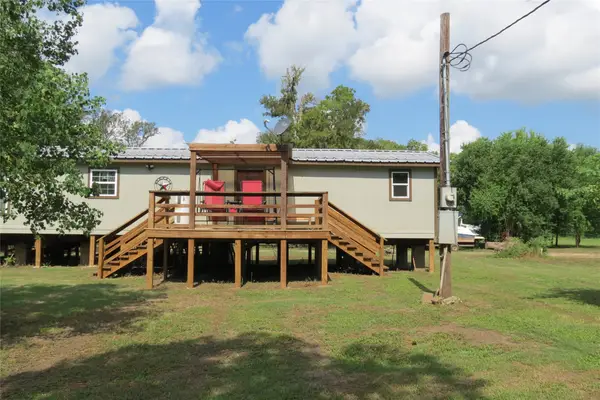 $165,000Active2 beds 2 baths1,088 sq. ft.
$165,000Active2 beds 2 baths1,088 sq. ft.177 White Oak Drive, Trinity, TX 75862
MLS# 57996633Listed by: NB ELITE REALTY - New
 $399,900Active3 beds 3 baths2,287 sq. ft.
$399,900Active3 beds 3 baths2,287 sq. ft.42 Candlestick Drive, Trinity, TX 75862
MLS# 7702555Listed by: NB ELITE REALTY - New
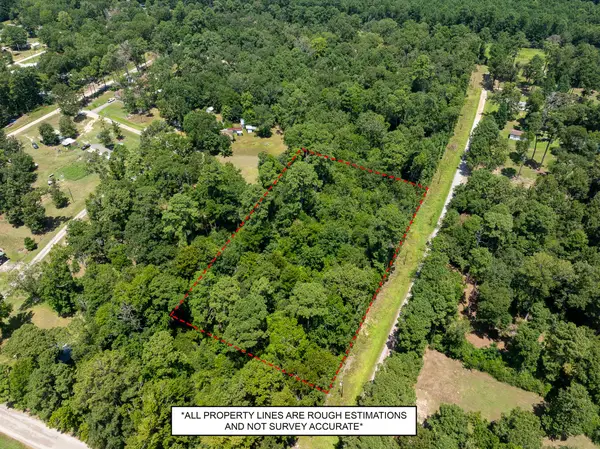 $55,000Active1.43 Acres
$55,000Active1.43 AcresTBA Buzzard Roost Trail Trail, Trinity, TX 75862
MLS# 39786821Listed by: CONNECT REALTY.COM - New
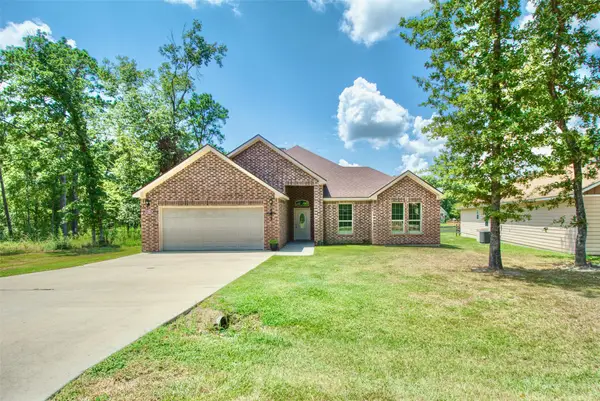 $260,000Active3 beds 2 baths1,804 sq. ft.
$260,000Active3 beds 2 baths1,804 sq. ft.109 Westwood Drive W, Trinity, TX 75862
MLS# 21033789Listed by: KELLER WILLIAMS REALTY, WACO - New
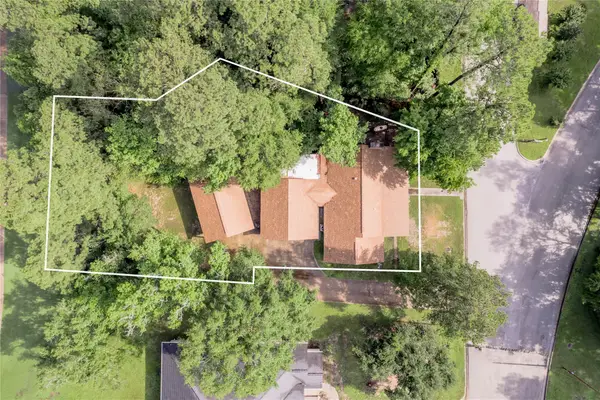 $224,700Active3 beds 2 baths1,674 sq. ft.
$224,700Active3 beds 2 baths1,674 sq. ft.1 Cottonwood, Trinity, TX 75862
MLS# 6551100Listed by: HOMELAND PROPERTIES, INC - New
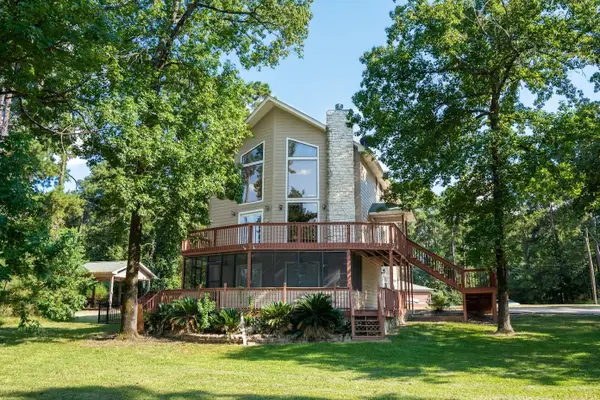 $449,000Active5 beds 3 baths2,840 sq. ft.
$449,000Active5 beds 3 baths2,840 sq. ft.9 Creek Bend, Trinity, TX 75862
MLS# 66376160Listed by: FYI REALTY - HUMBLE - New
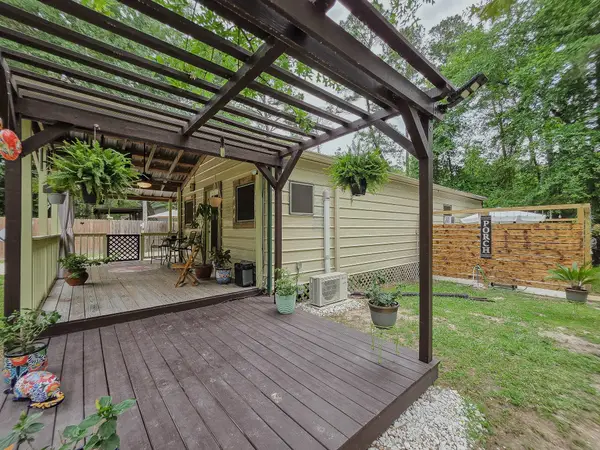 $147,500Active2 beds 1 baths792 sq. ft.
$147,500Active2 beds 1 baths792 sq. ft.309 Medina Drive, Trinity, TX 75862
MLS# 38466459Listed by: PREMIER PROPERTY GROUP - New
 $179,000Active3 beds 2 baths1,216 sq. ft.
$179,000Active3 beds 2 baths1,216 sq. ft.363 Deer Run Road, Trinity, TX 75862
MLS# 36813220Listed by: RE/MAX LAKE LIVINGSTON - New
 $10,000Active0.51 Acres
$10,000Active0.51 Acres0 Tammany Lane, Trinity, TX 75862
MLS# 86688255Listed by: KELLER WILLIAMS REALTY NORTHEAST

