201 Westwood Drive E, Trinity, TX 75862
Local realty services provided by:ERA EXPERTS

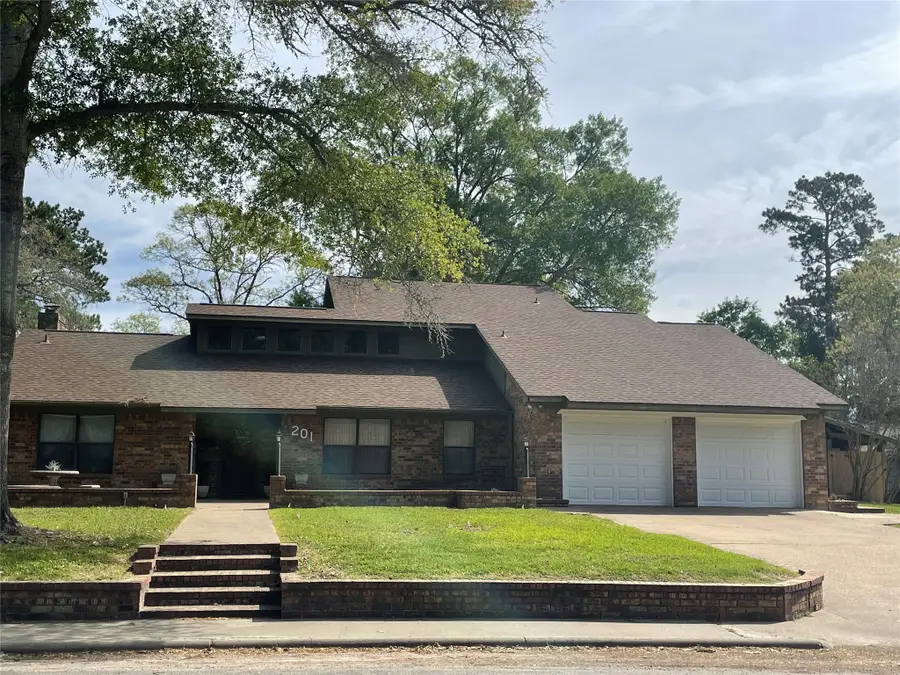

201 Westwood Drive E,Trinity, TX 75862
$588,000
- 3 Beds
- 4 Baths
- 3,460 sq. ft.
- Single family
- Pending
Listed by:maryanne adams-tyler
Office:keller williams advantage realty
MLS#:66638518
Source:HARMLS
Price summary
- Price:$588,000
- Price per sq. ft.:$169.94
- Monthly HOA dues:$214
About this home
Lake Livingston frontage w/179 ft of waterfront!One-of-a-kind lake property@Westwood Shores gated community. 1.5 story home w/3460 SF.Home includes 3 waterfront lots all connected under covered walk-way.Bottom floor includes 2 private rooms w/full baths on either end of home.Bottom floor is stunning & spacious w/large living room w/fireplace,dining area between living room & kitchen w/beautiful stained glass lighting throughout.Spacious Kitchen updated w/new appliances:gas range,wall oven,double door refrigeratior,giant pantry,double sinks & dishwasher.Countertops w/backsplash are 12' plus,8'counter extension.Master bedroom is upstairs w/jacuzzi bathtub, separate shower,2 sinks,2 spacious closets,plus 2 office spaces.All views of Lake w/Windows all across the back of the home.Add'l spaces include Lg Family room,cozy office/study,mud room,2nd Garage holds 2 cars plus an 8' workshop area.Beautiful area on shoreline has nice open space w/concrete patios w/gorgeous mature trees from shade.
Contact an agent
Home facts
- Year built:1980
- Listing Id #:66638518
- Updated:August 18, 2025 at 07:20 AM
Rooms and interior
- Bedrooms:3
- Total bathrooms:4
- Full bathrooms:3
- Half bathrooms:1
- Living area:3,460 sq. ft.
Heating and cooling
- Cooling:Central Air, Electric, Window Units
- Heating:Central, Electric, Propane, Window Unit
Structure and exterior
- Roof:Composition
- Year built:1980
- Building area:3,460 sq. ft.
- Lot area:1.05 Acres
Schools
- High school:TRINITY HIGH SCHOOL
- Middle school:TRINITY JUNIOR HIGH SCHOOL
- Elementary school:LANSBERRY ELEMENTARY SCHOOL
Utilities
- Sewer:Public Sewer
Finances and disclosures
- Price:$588,000
- Price per sq. ft.:$169.94
New listings near 201 Westwood Drive E
- New
 $465,000Active3 beds 3 baths2,233 sq. ft.
$465,000Active3 beds 3 baths2,233 sq. ft.6982 S State Highway 94, Trinity, TX 75862
MLS# 387250Listed by: RE/MAX LAKE LIVINGSTON - New
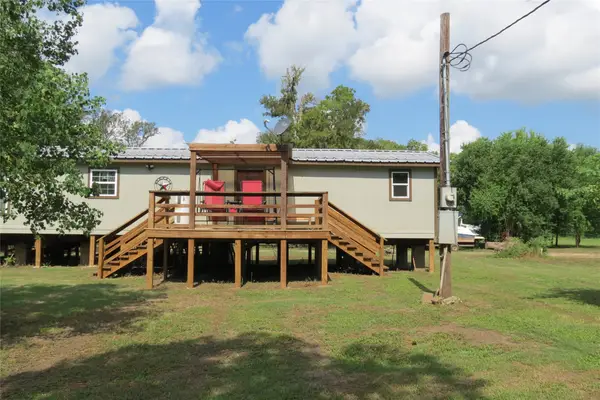 $165,000Active2 beds 2 baths1,088 sq. ft.
$165,000Active2 beds 2 baths1,088 sq. ft.177 White Oak Drive, Trinity, TX 75862
MLS# 57996633Listed by: NB ELITE REALTY - New
 $399,900Active3 beds 3 baths2,287 sq. ft.
$399,900Active3 beds 3 baths2,287 sq. ft.42 Candlestick Drive, Trinity, TX 75862
MLS# 7702555Listed by: NB ELITE REALTY - New
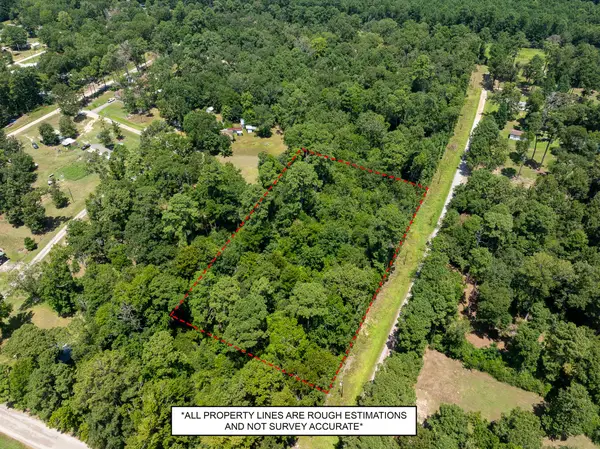 $55,000Active1.43 Acres
$55,000Active1.43 AcresTBA Buzzard Roost Trail Trail, Trinity, TX 75862
MLS# 39786821Listed by: CONNECT REALTY.COM - New
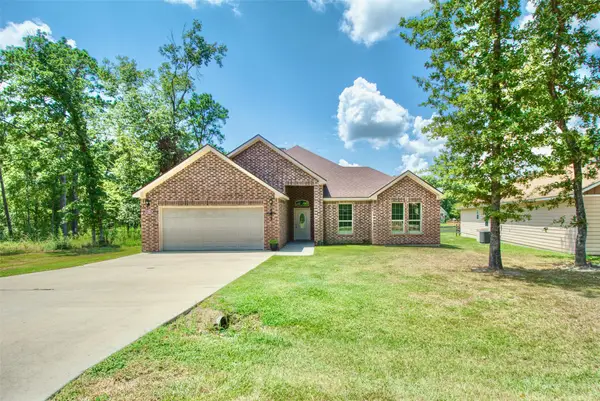 $260,000Active3 beds 2 baths1,804 sq. ft.
$260,000Active3 beds 2 baths1,804 sq. ft.109 Westwood Drive W, Trinity, TX 75862
MLS# 21033789Listed by: KELLER WILLIAMS REALTY, WACO - New
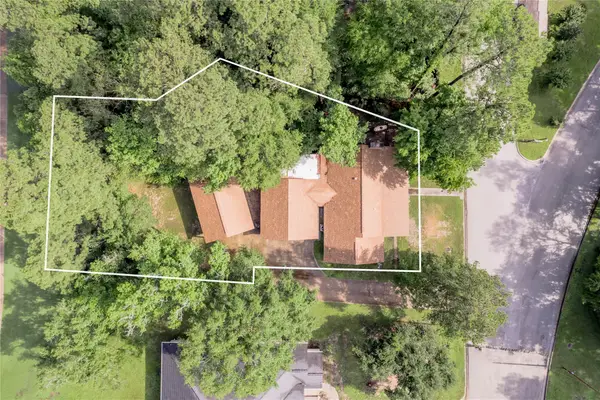 $224,700Active3 beds 2 baths1,674 sq. ft.
$224,700Active3 beds 2 baths1,674 sq. ft.1 Cottonwood, Trinity, TX 75862
MLS# 6551100Listed by: HOMELAND PROPERTIES, INC - New
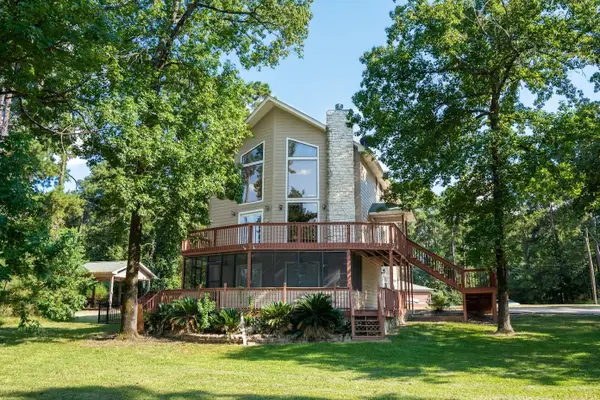 $449,000Active5 beds 3 baths2,840 sq. ft.
$449,000Active5 beds 3 baths2,840 sq. ft.9 Creek Bend, Trinity, TX 75862
MLS# 66376160Listed by: FYI REALTY - HUMBLE - New
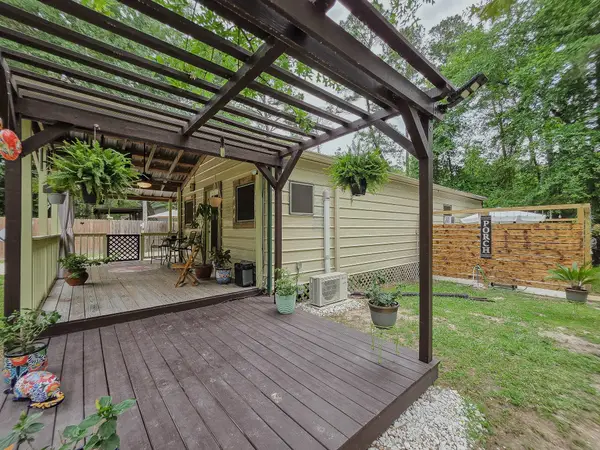 $147,500Active2 beds 1 baths792 sq. ft.
$147,500Active2 beds 1 baths792 sq. ft.309 Medina Drive, Trinity, TX 75862
MLS# 38466459Listed by: PREMIER PROPERTY GROUP - New
 $179,000Active3 beds 2 baths1,216 sq. ft.
$179,000Active3 beds 2 baths1,216 sq. ft.363 Deer Run Road, Trinity, TX 75862
MLS# 36813220Listed by: RE/MAX LAKE LIVINGSTON - New
 $10,000Active0.51 Acres
$10,000Active0.51 Acres0 Tammany Lane, Trinity, TX 75862
MLS# 86688255Listed by: KELLER WILLIAMS REALTY NORTHEAST

