224 Steinback Avenue, Trinity, TX 75862
Local realty services provided by:American Real Estate ERA Powered
224 Steinback Avenue,Trinity, TX 75862
$529,999
- 2 Beds
- 2 Baths
- 3,534 sq. ft.
- Mobile / Manufactured
- Active
Listed by:jaclyn tilley
Office:connect realty.com
MLS#:64211332
Source:HARMLS
Price summary
- Price:$529,999
- Price per sq. ft.:$149.97
About this home
Discover the enchanting allure of 356 Marina, a premium waterfront gem nestled on the picturesque shores of Lake Livingston. This expansive corner lot spans over 3.365 acres of land, offering an idyllic setting for potential income generation. Imagine the gentle lapping of lake waves as you explore the property, adorned with approximately 12 RV hookups for the travel-savvy, inviting picnic gazebos for tranquil lakeside dining, and an accessible boat launch ramp for nautical adventurers. The panoramic views sweep across the serene lake to the charming Goat's Island, providing a backdrop of natural beauty that captivates and inspires. Envision the potential of transforming this spot into a bustling boat drive-up restaurant, where the fusion of gourmet delights and waterfront bliss creates unforgettable experiences. The possibilities are boundless at 356 Marina, a haven where dreams of the ultimate waterfront lifestyle can be realized in full splendor.
Contact an agent
Home facts
- Year built:1970
- Listing ID #:64211332
- Updated:October 08, 2025 at 11:31 AM
Rooms and interior
- Bedrooms:2
- Total bathrooms:2
- Full bathrooms:2
- Living area:3,534 sq. ft.
Heating and cooling
- Cooling:Central Air, Electric
- Heating:Central, Electric
Structure and exterior
- Year built:1970
- Building area:3,534 sq. ft.
- Lot area:3.36 Acres
Schools
- High school:GROVETON J H-H S
- Middle school:GROVETON J H-H S
- Elementary school:GROVETON ELEMENTARY SCHOOL
Utilities
- Sewer:Septic Tank
Finances and disclosures
- Price:$529,999
- Price per sq. ft.:$149.97
- Tax amount:$6,325 (2023)
New listings near 224 Steinback Avenue
- New
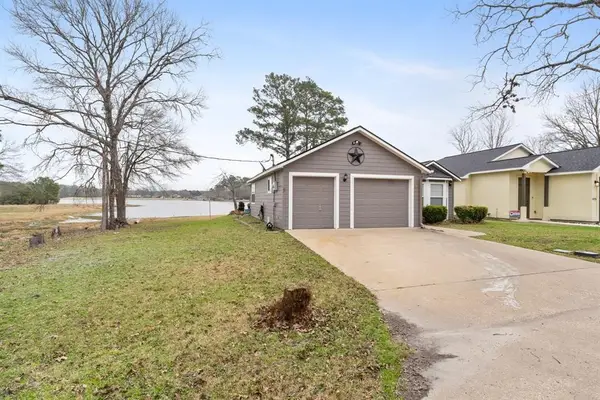 $245,000Active2 beds 2 baths1,475 sq. ft.
$245,000Active2 beds 2 baths1,475 sq. ft.467 Pinnacle, Trinity, TX 75862
MLS# 73498702Listed by: TEXAS XPERT REALTY, LLC - New
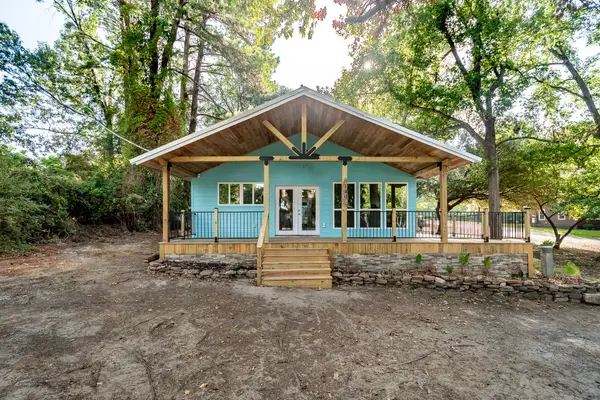 $279,999Active3 beds 2 baths980 sq. ft.
$279,999Active3 beds 2 baths980 sq. ft.110 N Bailey Street, Trinity, TX 75862
MLS# 78608215Listed by: JLA REALTY - New
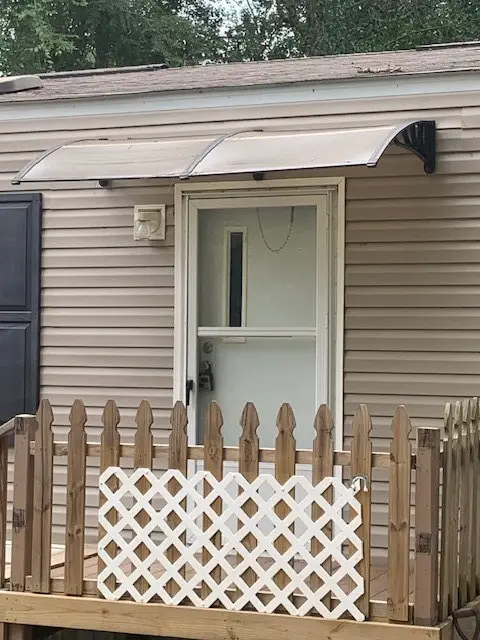 $137,500Active3 beds 2 baths1,152 sq. ft.
$137,500Active3 beds 2 baths1,152 sq. ft.275 Dogwood Drive, Trinity, TX 75862
MLS# 49179703Listed by: WORTH CLARK REALTY - New
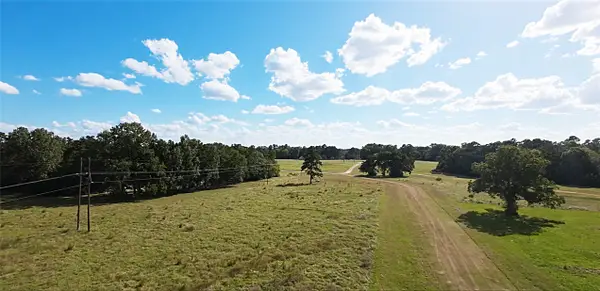 $15,000Active0.34 Acres
$15,000Active0.34 AcresTBD 01 Hot Springs Drive, Trinity, TX 75862
MLS# 75956102Listed by: TEXAS REALTY UNLIMITED, LLC - New
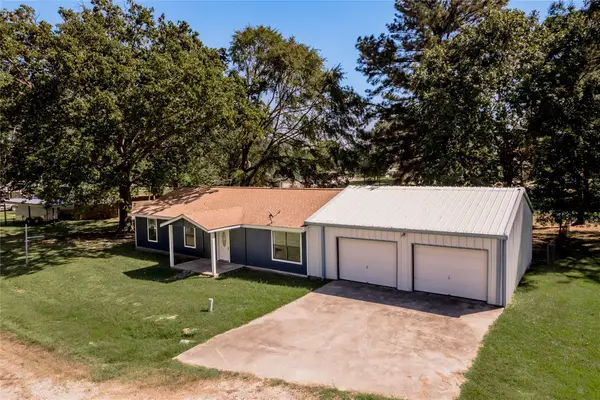 $175,000Active3 beds 2 baths1,500 sq. ft.
$175,000Active3 beds 2 baths1,500 sq. ft.169 W Sunset Drive, Trinity, TX 75862
MLS# 43793651Listed by: KELLER WILLIAMS ADVANTAGE REALTY - New
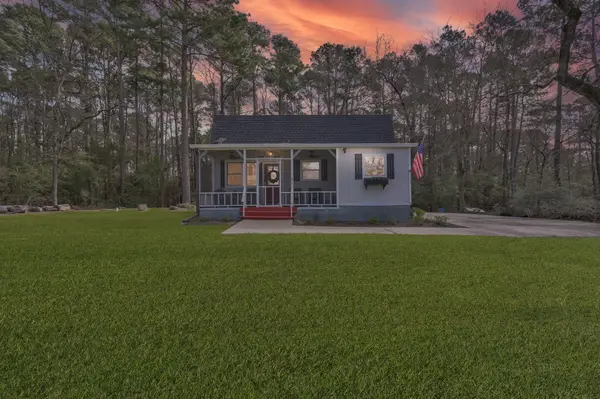 $205,000Active3 beds 2 baths1,398 sq. ft.
$205,000Active3 beds 2 baths1,398 sq. ft.727 Shoreline Drive, Trinity, TX 75862
MLS# 27718828Listed by: EXECUTIVE TEXAS REALTY - New
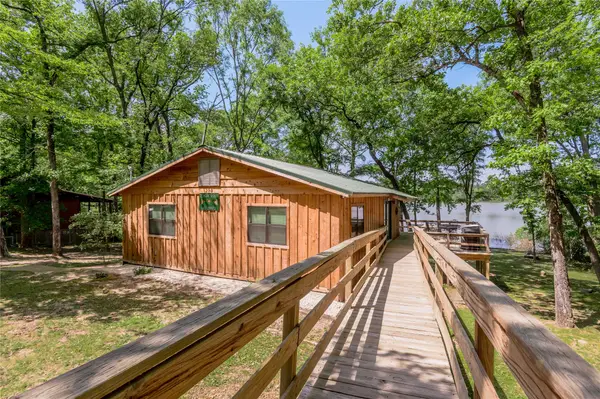 $338,000Active2 beds 1 baths1,088 sq. ft.
$338,000Active2 beds 1 baths1,088 sq. ft.250 Dogwood Forest Trail, Trinity, TX 75862
MLS# 62756480Listed by: BHHS WORLDWIDE, REALTORS - New
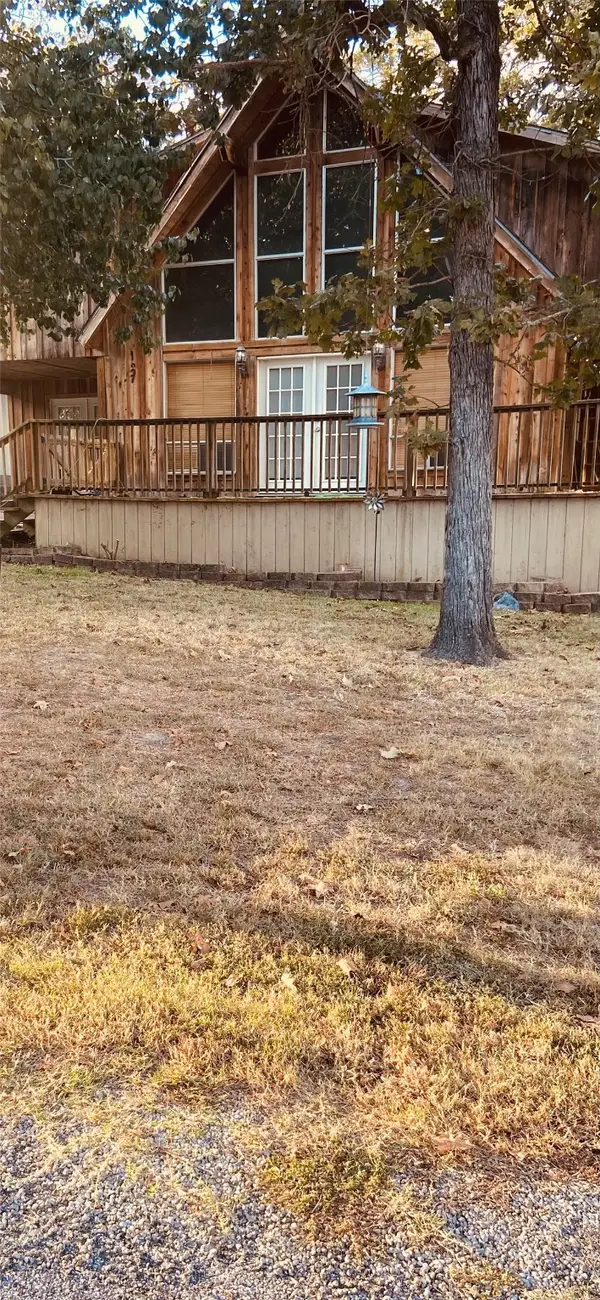 $355,000Active3 beds 2 baths1,720 sq. ft.
$355,000Active3 beds 2 baths1,720 sq. ft.137 Elliott Cove Loop, Trinity, TX 75862
MLS# 34992427Listed by: KELLER WILLIAMS REALTY NORTHEAST - New
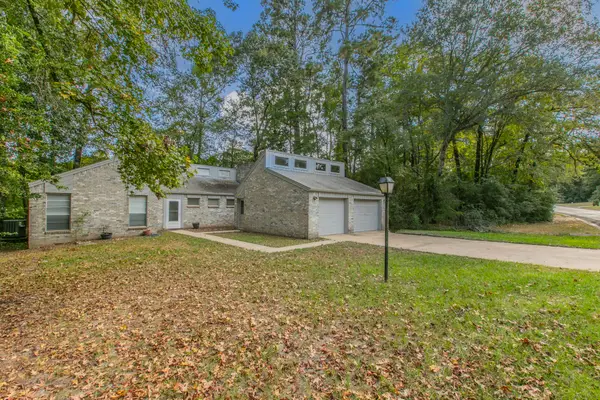 $155,000Active2 beds 2 baths1,403 sq. ft.
$155,000Active2 beds 2 baths1,403 sq. ft.164 Westwood Drive E, Trinity, TX 75862
MLS# 70694827Listed by: LISTING SPARK - New
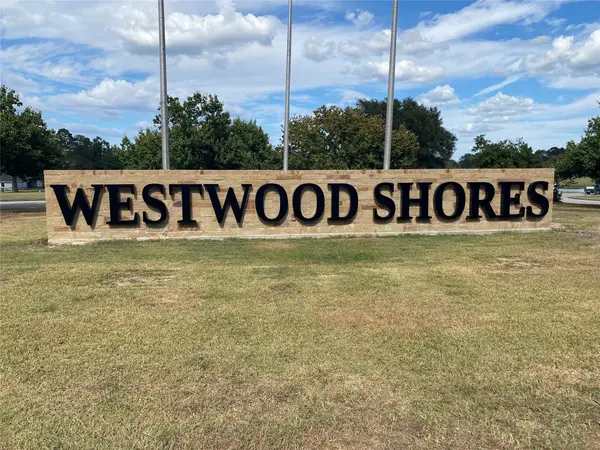 $2,500Active0.16 Acres
$2,500Active0.16 AcresTBD White Oak Circle, Trinity, TX 75862
MLS# 53816586Listed by: MELDER REAL ESTATE
