39 Westwood Drive W, Trinity, TX 75862
Local realty services provided by:American Real Estate ERA Powered
39 Westwood Drive W,Trinity, TX 75862
$425,000
- 3 Beds
- 3 Baths
- 2,500 sq. ft.
- Single family
- Active
Listed by: luke volz, karen gomez
Office: exp realty, llc.
MLS#:45711969
Source:HARMLS
Price summary
- Price:$425,000
- Price per sq. ft.:$170
- Monthly HOA dues:$223
About this home
Talk about stunning! Welcome to a beautiful and bespoke home located in the sought after golf community of Westwood Shores. This 3/4 bedroom, 2.5 bathroom, 2 car garage home has been meticulously renovated to the studs and no expense was spared in its remodel. Upon entering the home you will be greeted by an open and spacious floor plan surrounded by ample natural light and walls adorned by neutral paint tones. The home features hard flooring in main living area, a large living room with vaulted ceiling and fireplace, a chefs kitchen with custom cabinetry, under mount lighting, stone leather-finish counter tops, ceramic farm-basin sink, stainless steel appliances and more! The home also features oversized secondary bedrooms, flex space and study (that can be used as bedroom), custom lighting, and a primary bedroom with attached tranquil ensuite with dual underlaid sinks, shower, tub and massive walk in closet. The home oversees a large lawn and backs up to the golf course and lake
Contact an agent
Home facts
- Year built:1984
- Listing ID #:45711969
- Updated:February 18, 2026 at 12:43 PM
Rooms and interior
- Bedrooms:3
- Total bathrooms:3
- Full bathrooms:2
- Half bathrooms:1
- Living area:2,500 sq. ft.
Heating and cooling
- Cooling:Central Air, Electric
- Heating:Central, Electric
Structure and exterior
- Roof:Composition
- Year built:1984
- Building area:2,500 sq. ft.
- Lot area:0.31 Acres
Schools
- High school:TRINITY HIGH SCHOOL
- Middle school:TRINITY JUNIOR HIGH SCHOOL
- Elementary school:LANSBERRY ELEMENTARY SCHOOL
Utilities
- Sewer:Public Sewer
Finances and disclosures
- Price:$425,000
- Price per sq. ft.:$170
- Tax amount:$4,615 (2025)
New listings near 39 Westwood Drive W
- New
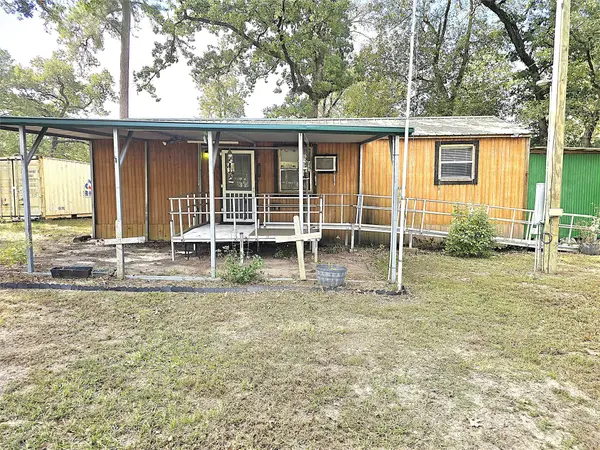 $54,000Active2 beds 1 baths560 sq. ft.
$54,000Active2 beds 1 baths560 sq. ft.127 Navaho Trail, Trinity, TX 75862
MLS# 16482938Listed by: REAL BROKER, LLC - New
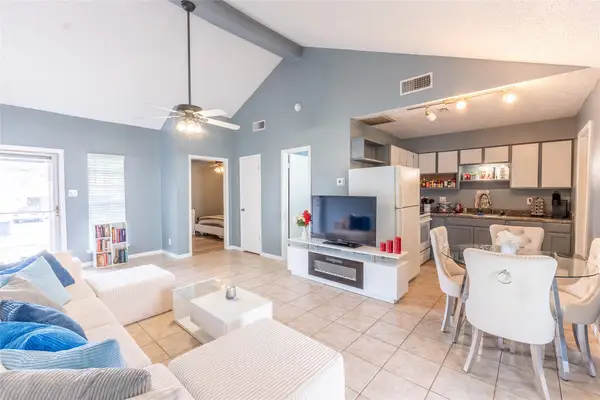 $80,000Active1 beds 1 baths608 sq. ft.
$80,000Active1 beds 1 baths608 sq. ft.23 Townhouse Lane #23, Trinity, TX 75862
MLS# 41184752Listed by: WALZEL PROPERTIES - CORPORATE OFFICE - New
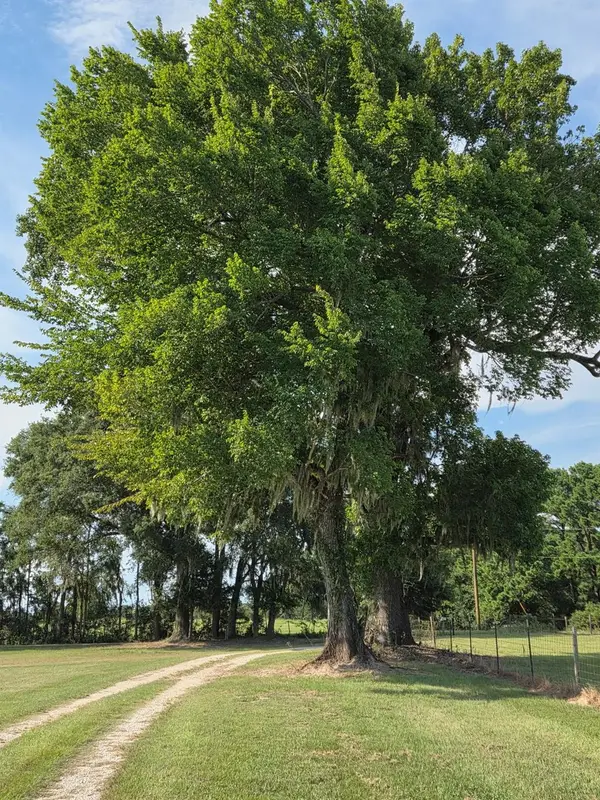 $130,000Active3 Acres
$130,000Active3 Acres0 Skains Chapel Road, Trinity, TX 75862-6823
MLS# 21351981Listed by: SOUTHERN HERITAGE REALTY, LLC 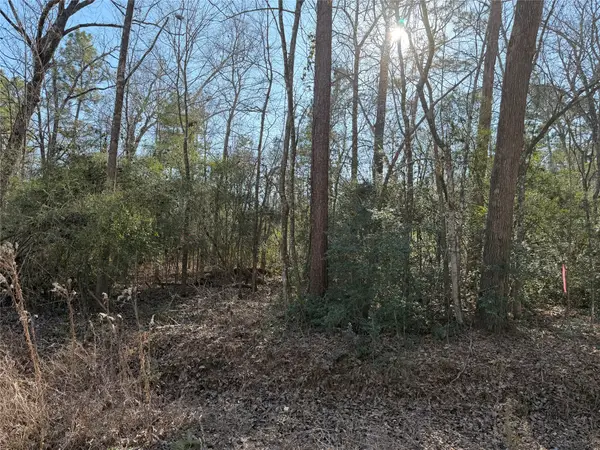 $9,000Pending0.84 Acres
$9,000Pending0.84 AcresTBD Josh Lane, Trinity, TX 75862
MLS# 22109205Listed by: ZION PREMIER REALTY LLC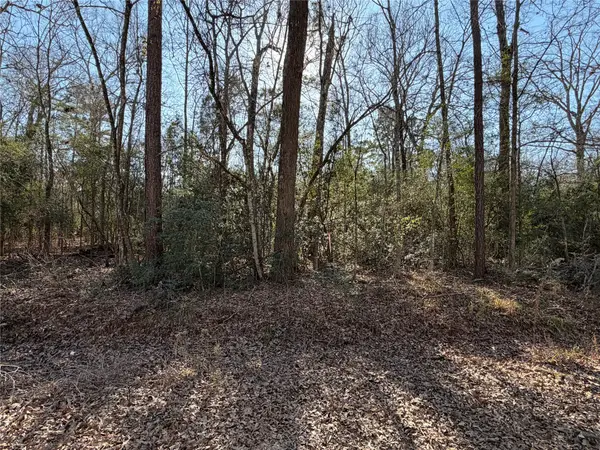 $10,500Pending0.98 Acres
$10,500Pending0.98 AcresTBD Kelly Drive, Trinity, TX 75862
MLS# 41418245Listed by: ZION PREMIER REALTY LLC- New
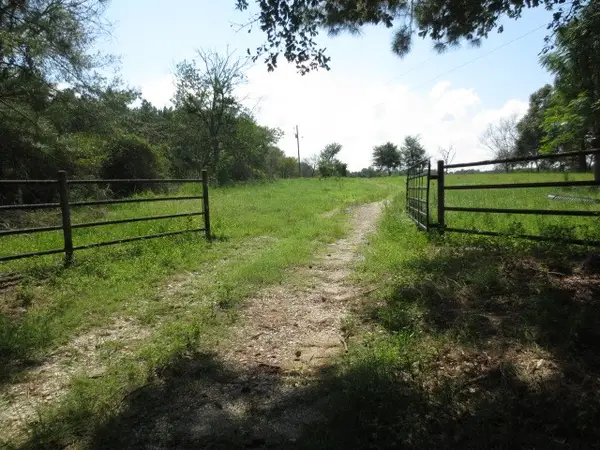 $390,000Active30 Acres
$390,000Active30 Acres143 Piney Woods Road, Trinity, TX 75862
MLS# 17526840Listed by: MELDER REAL ESTATE - New
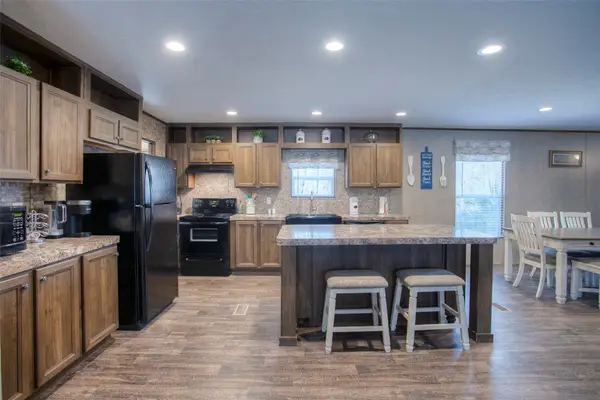 $174,000Active3 beds 2 baths1,560 sq. ft.
$174,000Active3 beds 2 baths1,560 sq. ft.277 Rio Grande Drive, Trinity, TX 75862
MLS# 8679167Listed by: PINNACLE REALTY ADVISORS - New
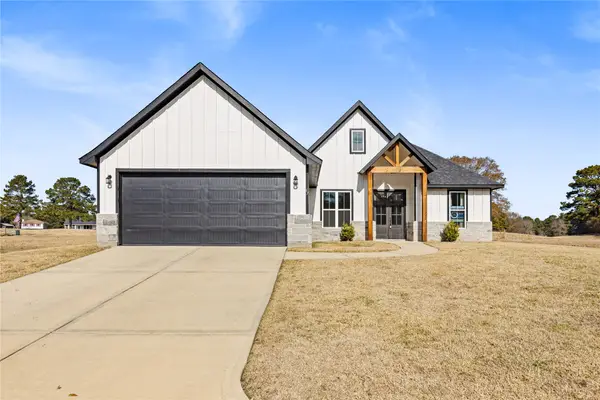 $360,000Active3 beds 2 baths1,831 sq. ft.
$360,000Active3 beds 2 baths1,831 sq. ft.67 Westwood Drive E, Trinity, TX 75862
MLS# 4161185Listed by: EXP REALTY, LLC - New
 $135,000Active3 beds 2 baths1,216 sq. ft.
$135,000Active3 beds 2 baths1,216 sq. ft.179 Mercury Drive, Trinity, TX 75862
MLS# 3507347Listed by: PINNACLE REALTY ADVISORS 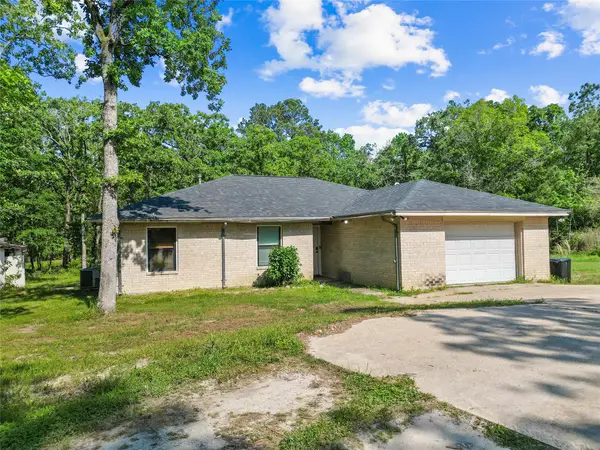 $340,000Pending3 beds 2 baths1,524 sq. ft.
$340,000Pending3 beds 2 baths1,524 sq. ft.452 N Ghost Branch Road, Trinity, TX 75862
MLS# 62699186Listed by: EXP REALTY, LLC

