40 Driving Range Lane, Trinity, TX 75862
Local realty services provided by:American Real Estate ERA Powered
40 Driving Range Lane,Trinity, TX 75862
$140,000
- 2 Beds
- 1 Baths
- 798 sq. ft.
- Townhouse
- Active
Listed by: melissa hart
Office: coldwell banker realty - the woodlands
MLS#:35869757
Source:HARMLS
Price summary
- Price:$140,000
- Price per sq. ft.:$175.44
- Monthly HOA dues:$263
About this home
At 40 Driving Range Lane, you'll have a personal view to the golf course. Onsite Golf Cart garage newly sheetrocked, painted and floor painted. PLUS a brand new roll up door. Daily golf outings are an easy trip to the clubhouse. Golfer's dream! Here's a rare luxury- a propane powered Generator -- all-year-round power protected. Beautifully updated -- with wood laminate and tile flooring; updated Bathroom vanity. Freshly painted Interiors including Kitchen cabinetry--all cheerily refreshed with soft tones, pullout racks added to the pantry. The Bedrooms are in current neutral tones, similar in size for 2 Primaries. Each w/roomy closet & sunny window for an airy feel. Living Room's wall of windows allows instant updates to golfing conditions. You'll love breakfast or snacks at the peek-a-boo breakfast bar that adds seating for entertaining your family and friends. Convenient, affordable golf lifestyle at 40 Driving Range Lane is ready-for-move-in! Call for your personal tour today.
Contact an agent
Home facts
- Year built:1979
- Listing ID #:35869757
- Updated:November 18, 2025 at 12:36 PM
Rooms and interior
- Bedrooms:2
- Total bathrooms:1
- Full bathrooms:1
- Living area:798 sq. ft.
Heating and cooling
- Cooling:Central Air, Electric
- Heating:Central, Electric
Structure and exterior
- Roof:Composition
- Year built:1979
- Building area:798 sq. ft.
Schools
- High school:TRINITY HIGH SCHOOL
- Middle school:TRINITY JUNIOR HIGH SCHOOL
- Elementary school:LANSBERRY ELEMENTARY SCHOOL
Utilities
- Sewer:Public Sewer
Finances and disclosures
- Price:$140,000
- Price per sq. ft.:$175.44
- Tax amount:$2,420 (2024)
New listings near 40 Driving Range Lane
- New
 $10,000Active0.14 Acres
$10,000Active0.14 Acres160 Nina Trail, Trinity, TX 75862
MLS# 67834886Listed by: PREMIER PROPERTY GROUP - New
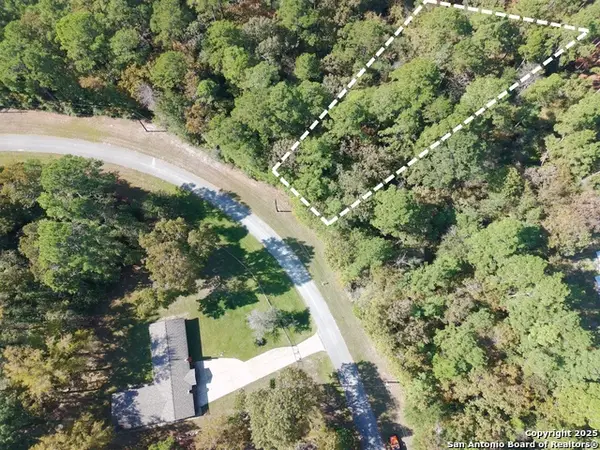 $21,680Active1.09 Acres
$21,680Active1.09 AcresLOT 103 Shoreline Dr, Trinity, TX 75862
MLS# 1923201Listed by: JOSEPH WALTER REALTY, LLC - New
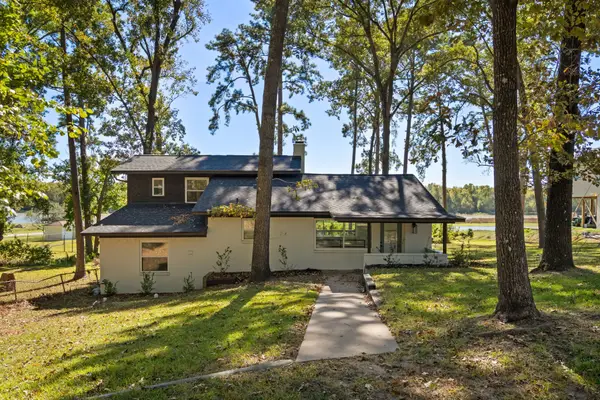 $339,000Active4 beds 4 baths2,048 sq. ft.
$339,000Active4 beds 4 baths2,048 sq. ft.284 Hackberry Street, Trinity, TX 75862
MLS# 41098424Listed by: JLA REALTY - New
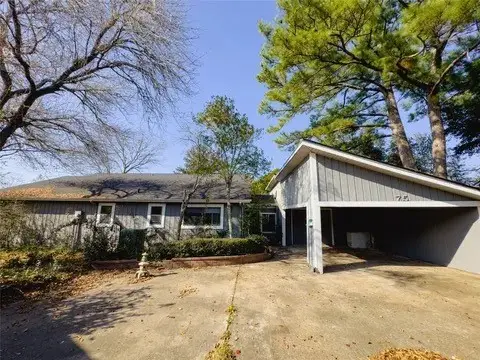 $160,000Active3 beds 2 baths1,536 sq. ft.
$160,000Active3 beds 2 baths1,536 sq. ft.75 Coral Gables, Trinity, TX 75862
MLS# 87274896Listed by: JLA REALTY - New
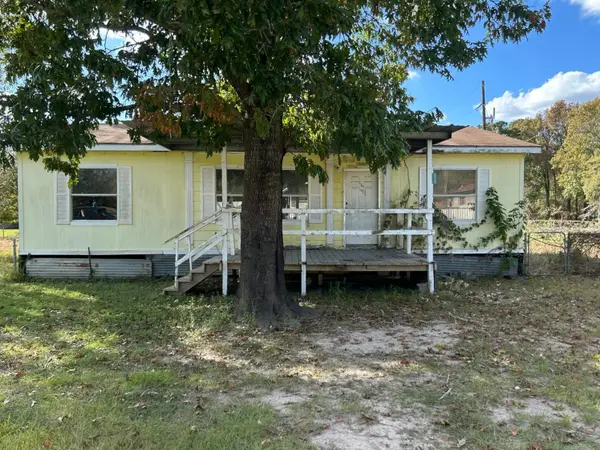 $49,900Active3 beds 2 baths1,600 sq. ft.
$49,900Active3 beds 2 baths1,600 sq. ft.272 Lakewood Drive, Trinity, TX 75862
MLS# 69967786Listed by: NB ELITE REALTY - New
 $152,000Active5.29 Acres
$152,000Active5.29 AcresTwin oaks Twin Oaks Road, Trinity, TX 75862
MLS# 13407728Listed by: HOMESMART - New
 $65,000Active0 Acres
$65,000Active0 Acres000 Hackberry Street, Trinity, TX 75862
MLS# 32268323Listed by: JLA REALTY - New
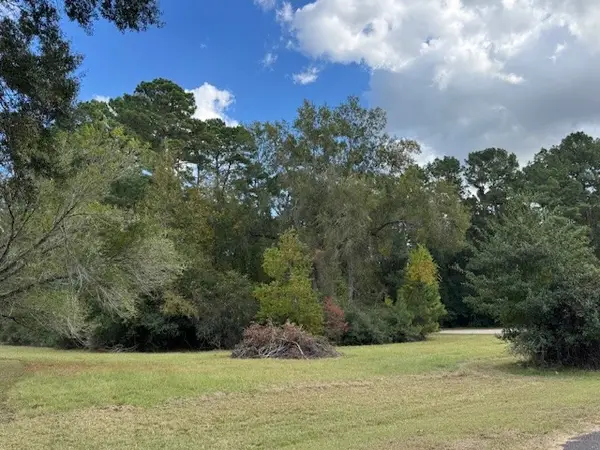 $4,500Active0.21 Acres
$4,500Active0.21 Acres9 Morningside, Trinity, TX 75862
MLS# 48203211Listed by: WESTWOOD SHORES REAL ESTATE - New
 $240,000Active3 beds 3 baths1,541 sq. ft.
$240,000Active3 beds 3 baths1,541 sq. ft.42 Meadow Lake Drive, Trinity, TX 75862
MLS# 48497279Listed by: RE/MAX LAKE LIVINGSTON - New
 $150,000Active-- beds -- baths1,344 sq. ft.
$150,000Active-- beds -- baths1,344 sq. ft.655 Colony Park Dr Trinity Drive, Trinity, TX 75862
MLS# 77132470Listed by: JLA REALTY
