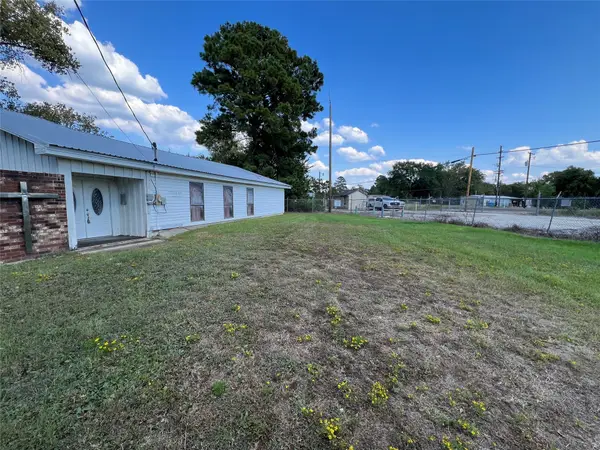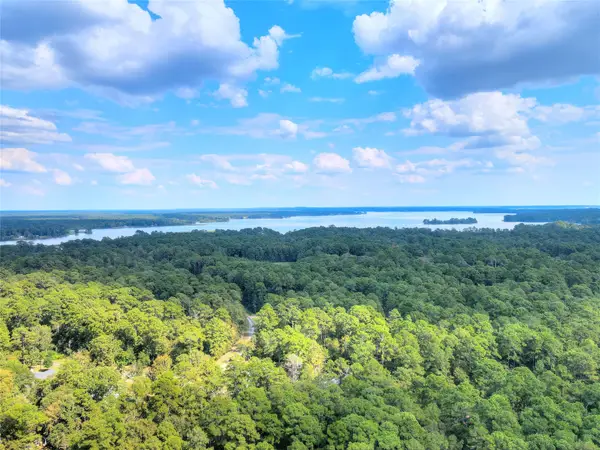461 Pine Forest Acres Drive, Trinity, TX 75862
Local realty services provided by:American Real Estate ERA Powered
461 Pine Forest Acres Drive,Trinity, TX 75862
$723,900
- 3 Beds
- 3 Baths
- 3,725 sq. ft.
- Single family
- Active
Listed by:novid rezai
Office:homesmart
MLS#:11110717
Source:HARMLS
Price summary
- Price:$723,900
- Price per sq. ft.:$194.34
- Monthly HOA dues:$67.17
About this home
Motivated Sellers! 2 STORY LAKEFRONT HOME on 1plus-acres in gated community on Lake Livingston. This nearly new elegant home features an open plan, high ceilings, Formal living, Dining, Butler's pantry, wood-look tile throughout lower level, Granite countertops, 42" cabinets with undermount lighting and stainless-steel appliances, 8-foot doors and curved foyer staircase. The family room, breakfast area, and primary bedroom each have access to the back patio spanning the entire back of the home. The spa-like bath has granite vanities, deco bowl sinks, and a 9-ft walk-in shower with multiple showerheads. Upstairs are two bedrooms, a large game room, and a media room with sound insulation and pre-wiring. Huge balcony overlooking the lake. Lighted walkway leads to a 40-ft pier and 16' x 16' boat/fishing dock. The property boasts 140 ft of bulkhead lake frontage, a low tax rate, and HOA fee. Too many upgrades to list—see the "Upgrade List" for details!
Contact an agent
Home facts
- Year built:2023
- Listing ID #:11110717
- Updated:October 05, 2025 at 10:13 PM
Rooms and interior
- Bedrooms:3
- Total bathrooms:3
- Full bathrooms:2
- Half bathrooms:1
- Living area:3,725 sq. ft.
Heating and cooling
- Cooling:Attic Fan, Central Air, Electric, Zoned
- Heating:Heat Pump, Zoned
Structure and exterior
- Roof:Composition
- Year built:2023
- Building area:3,725 sq. ft.
- Lot area:1.01 Acres
Schools
- High school:GROVETON J H-H S
- Middle school:GROVETON J H-H S
- Elementary school:GROVETON ELEMENTARY SCHOOL
Utilities
- Sewer:Septic Tank
Finances and disclosures
- Price:$723,900
- Price per sq. ft.:$194.34
- Tax amount:$8,435 (2024)
New listings near 461 Pine Forest Acres Drive
- New
 $249,000Active2 beds 2 baths1,224 sq. ft.
$249,000Active2 beds 2 baths1,224 sq. ft.138 N Point Drive N, Trinity, TX 75862
MLS# 94353975Listed by: NEXUS ONE PROPERTIES - New
 $3,000Active0.17 Acres
$3,000Active0.17 AcresTBD25 Spreading Oak, Trinity, TX 75862
MLS# 58701009Listed by: WESTWOOD SHORES REAL ESTATE - New
 $215,000Active2 beds 2 baths600 sq. ft.
$215,000Active2 beds 2 baths600 sq. ft.574 River Oaks Drive, Trinity, TX 75862
MLS# 47515837Listed by: RED DIRT REALTY GROUP - New
 $215,000Active3 beds 2 baths1,216 sq. ft.
$215,000Active3 beds 2 baths1,216 sq. ft.398 River Oaks Drive, Trinity, TX 75862
MLS# 88433010Listed by: RED DIRT REALTY GROUP - New
 $71,000Active-- beds 2 baths2,608 sq. ft.
$71,000Active-- beds 2 baths2,608 sq. ft.TBD Filmore Street, Trinity, TX 75862
MLS# 58915756Listed by: PINNACLE REALTY ADVISORS - New
 $4,475Active0.17 Acres
$4,475Active0.17 Acres00 Cottonwood, Trinity, TX 75862
MLS# 38274401Listed by: HUNT REALTY - New
 $15,000Active0.24 Acres
$15,000Active0.24 Acres0 Peach Point Lane Lane, Trinity, TX 75862
MLS# 41040244Listed by: EXP REALTY LLC - New
 $4,600Active0.17 Acres
$4,600Active0.17 Acres0 Cottonwood, Trinity, TX 75862
MLS# 63306627Listed by: HUNT REALTY - New
 $425,900Active3 beds 2 baths1,902 sq. ft.
$425,900Active3 beds 2 baths1,902 sq. ft.206 Lake Front Drive, Trinity, TX 75862
MLS# 15908525Listed by: KELLER WILLIAMS ADVANTAGE REALTY - New
 $235,400Active3 beds 2 baths1,296 sq. ft.
$235,400Active3 beds 2 baths1,296 sq. ft.192 Moon Beam Drive, Trinity, TX 75862
MLS# 74272770Listed by: A ACTION REALTY
