505 Harbor Point Drive, Trinity, TX 75862
Local realty services provided by:ERA Experts
505 Harbor Point Drive,Trinity, TX 75862
$220,000
- 3 Beds
- 2 Baths
- 1,920 sq. ft.
- Mobile / Manufactured
- Pending
Listed by: charly graham
Office: re/max universal
MLS#:15896539
Source:HARMLS
Price summary
- Price:$220,000
- Price per sq. ft.:$114.58
- Monthly HOA dues:$65
About this home
Welcome to the24 hour manned gated community of Harbor Point, where year-round water views and resort-style amenities make every day feel like vacation. Step inside this like new, Alpine Collection Matterhorn floor plan, featuring an open-concept layout with 8’5” ceilings, a tray ceiling with beams in the living room, and charming barn doors. The kitchen boasts solid surface countertops, stainless steel appliances, and plenty of storage with wood closet shelving throughout. This Energy Star–certified home was built with quality and efficiency in mind, offering radiant barrier roof decking, LED lighting, and 30-year architectural shingles. A whole-house generator provides peace of mind, while the detached garage with storm shelter ensures safety. Outdoor living is just as impressive, with a large front porch with ramp access and a spacious back porch, perfect for relaxing and entertaining. Enjoy exclusive access to a clubhouse, pool, boat ramp, fishing pier, and putt-putt golf.
Contact an agent
Home facts
- Year built:2024
- Listing ID #:15896539
- Updated:November 18, 2025 at 08:44 AM
Rooms and interior
- Bedrooms:3
- Total bathrooms:2
- Full bathrooms:2
- Living area:1,920 sq. ft.
Heating and cooling
- Cooling:Central Air, Electric
- Heating:Central, Electric
Structure and exterior
- Roof:Composition
- Year built:2024
- Building area:1,920 sq. ft.
- Lot area:0.38 Acres
Schools
- High school:GROVETON J H-H S
- Middle school:GROVETON J H-H S
- Elementary school:GROVETON ELEMENTARY SCHOOL
Utilities
- Sewer:Public Sewer
Finances and disclosures
- Price:$220,000
- Price per sq. ft.:$114.58
- Tax amount:$790 (2025)
New listings near 505 Harbor Point Drive
- New
 $10,000Active0.14 Acres
$10,000Active0.14 Acres160 Nina Trail, Trinity, TX 75862
MLS# 67834886Listed by: PREMIER PROPERTY GROUP - New
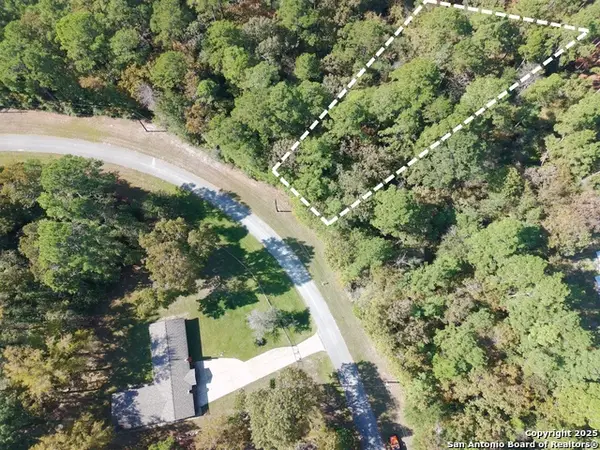 $21,680Active1.09 Acres
$21,680Active1.09 AcresLOT 103 Shoreline Dr, Trinity, TX 75862
MLS# 1923201Listed by: JOSEPH WALTER REALTY, LLC - New
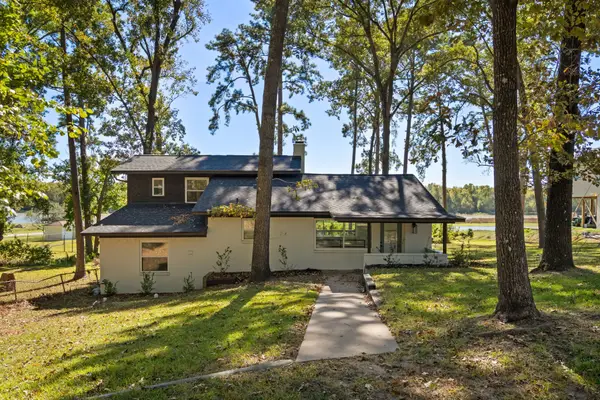 $339,000Active4 beds 4 baths2,048 sq. ft.
$339,000Active4 beds 4 baths2,048 sq. ft.284 Hackberry Street, Trinity, TX 75862
MLS# 41098424Listed by: JLA REALTY - New
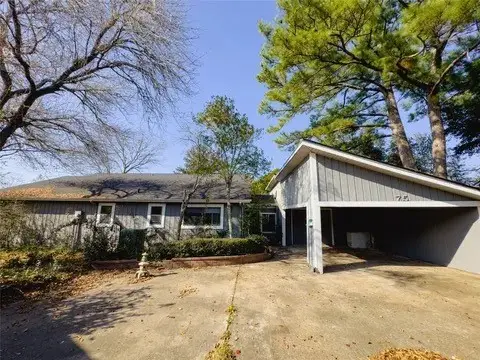 $160,000Active3 beds 2 baths1,536 sq. ft.
$160,000Active3 beds 2 baths1,536 sq. ft.75 Coral Gables, Trinity, TX 75862
MLS# 87274896Listed by: JLA REALTY - New
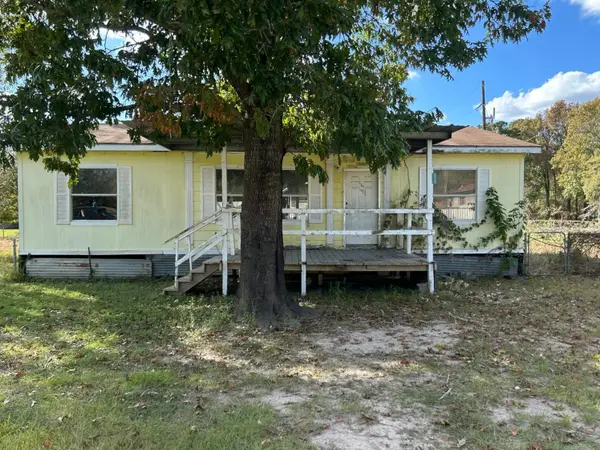 $49,900Active3 beds 2 baths1,600 sq. ft.
$49,900Active3 beds 2 baths1,600 sq. ft.272 Lakewood Drive, Trinity, TX 75862
MLS# 69967786Listed by: NB ELITE REALTY - New
 $152,000Active5.29 Acres
$152,000Active5.29 AcresTwin oaks Twin Oaks Road, Trinity, TX 75862
MLS# 13407728Listed by: HOMESMART - New
 $65,000Active0 Acres
$65,000Active0 Acres000 Hackberry Street, Trinity, TX 75862
MLS# 32268323Listed by: JLA REALTY - New
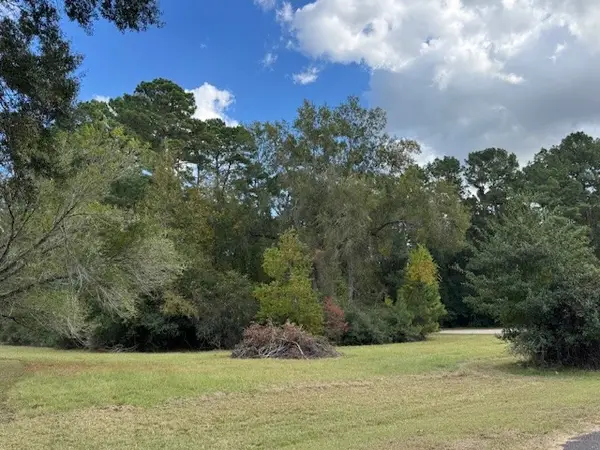 $4,500Active0.21 Acres
$4,500Active0.21 Acres9 Morningside, Trinity, TX 75862
MLS# 48203211Listed by: WESTWOOD SHORES REAL ESTATE - New
 $240,000Active3 beds 3 baths1,541 sq. ft.
$240,000Active3 beds 3 baths1,541 sq. ft.42 Meadow Lake Drive, Trinity, TX 75862
MLS# 48497279Listed by: RE/MAX LAKE LIVINGSTON - New
 $150,000Active-- beds -- baths1,344 sq. ft.
$150,000Active-- beds -- baths1,344 sq. ft.655 Colony Park Dr Trinity Drive, Trinity, TX 75862
MLS# 77132470Listed by: JLA REALTY
