60 Westwood Drive E, Trinity, TX 75862
Local realty services provided by:ERA EXPERTS
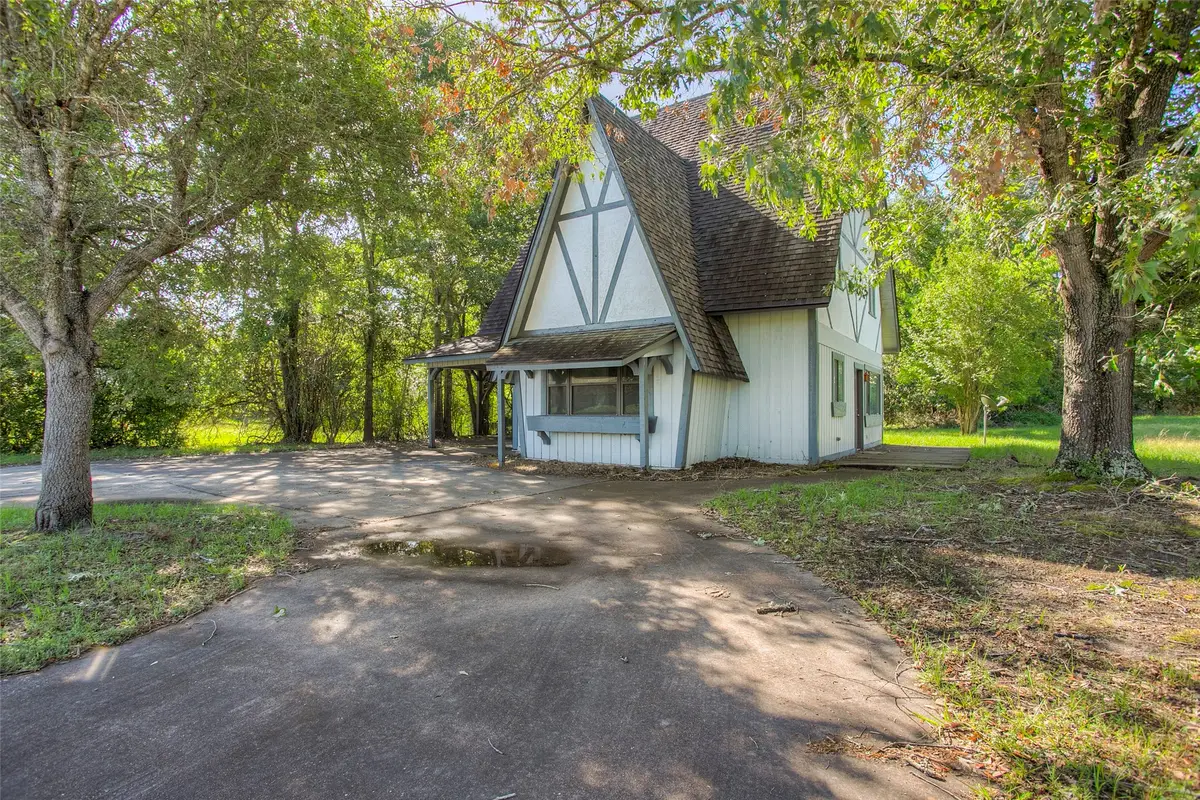
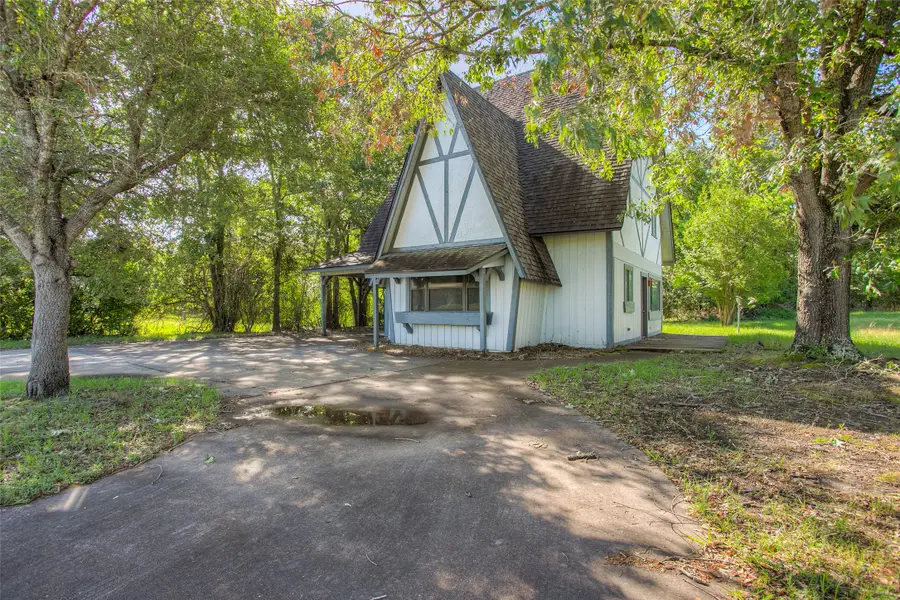

60 Westwood Drive E,Trinity, TX 75862
$109,500
- 3 Beds
- 2 Baths
- 1,290 sq. ft.
- Single family
- Pending
Listed by:celeste slatter
Office:pinnacle realty advisors
MLS#:92306788
Source:HARMLS
Price summary
- Price:$109,500
- Price per sq. ft.:$84.88
- Monthly HOA dues:$223
About this home
Charming Storybook Cottage with Big Potential in Westwood Shores! This unique Tudor-style fixer-upper features steep pitched gables, half-timbered exterior accents, and a cozy wood-burning fireplace in the living room. 3 bedrooms, 2 full baths, plus bonus finished attic rooms that could serve as additional bedrooms, office, or hobby space. Full bath on both levels. Attached carport with storage area that doubles as a small workshop. Situated on a lovely single lot with mature trees. This home is being sold as-is and is ready for your vision and updates. With tons of sleeping space, it’s ideal for a weekend getaway or hosting friends and family. Located in a gated community with 24/7 access control and a wide range of amenities: 18-hole golf course, clubhouse, pro shop, bar & grill, 3 pools, tennis courts, fitness center, banquet facilities, mini golf, marina with launch ramp and store, plus access to Marina Village Resort & Campgrounds. All just minutes from Lake Livingston!
Contact an agent
Home facts
- Year built:1989
- Listing Id #:92306788
- Updated:August 18, 2025 at 07:20 AM
Rooms and interior
- Bedrooms:3
- Total bathrooms:2
- Full bathrooms:2
- Living area:1,290 sq. ft.
Heating and cooling
- Cooling:Central Air, Electric
- Heating:Central, Electric
Structure and exterior
- Roof:Composition
- Year built:1989
- Building area:1,290 sq. ft.
- Lot area:0.2 Acres
Schools
- High school:TRINITY HIGH SCHOOL
- Middle school:TRINITY JUNIOR HIGH SCHOOL
- Elementary school:LANSBERRY ELEMENTARY SCHOOL
Utilities
- Sewer:Public Sewer
Finances and disclosures
- Price:$109,500
- Price per sq. ft.:$84.88
New listings near 60 Westwood Drive E
- New
 $465,000Active3 beds 3 baths2,233 sq. ft.
$465,000Active3 beds 3 baths2,233 sq. ft.6982 S State Highway 94, Trinity, TX 75862
MLS# 387250Listed by: RE/MAX LAKE LIVINGSTON - New
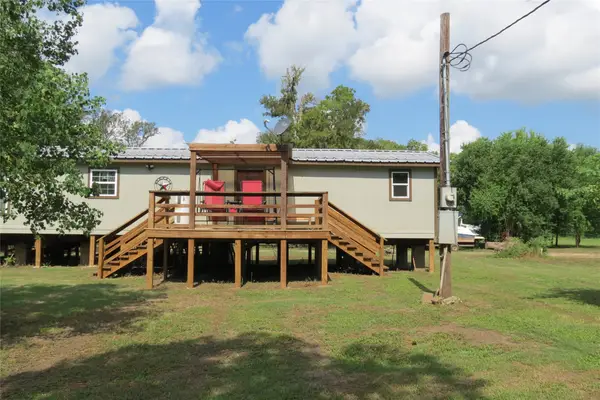 $165,000Active2 beds 2 baths1,088 sq. ft.
$165,000Active2 beds 2 baths1,088 sq. ft.177 White Oak Drive, Trinity, TX 75862
MLS# 57996633Listed by: NB ELITE REALTY - New
 $399,900Active3 beds 3 baths2,287 sq. ft.
$399,900Active3 beds 3 baths2,287 sq. ft.42 Candlestick Drive, Trinity, TX 75862
MLS# 7702555Listed by: NB ELITE REALTY - New
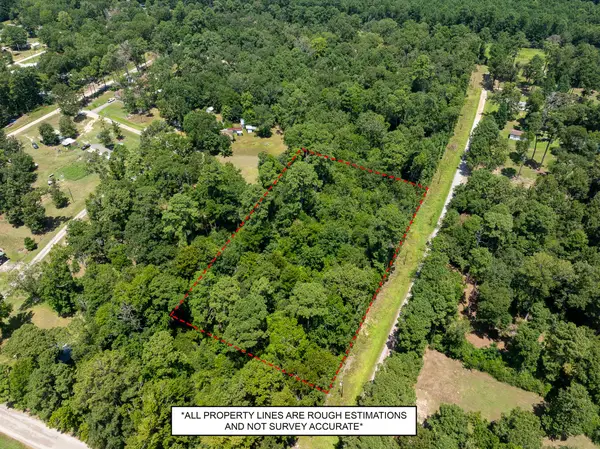 $55,000Active1.43 Acres
$55,000Active1.43 AcresTBA Buzzard Roost Trail Trail, Trinity, TX 75862
MLS# 39786821Listed by: CONNECT REALTY.COM - New
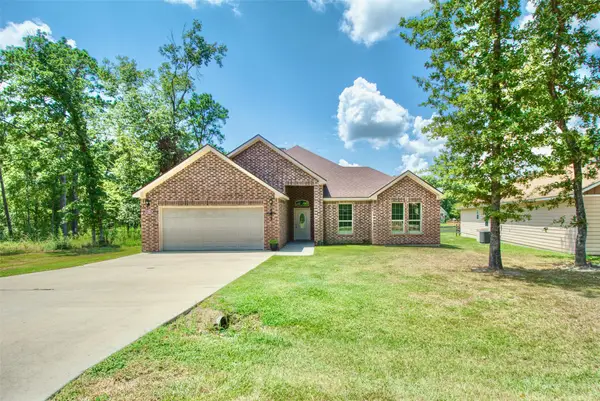 $260,000Active3 beds 2 baths1,804 sq. ft.
$260,000Active3 beds 2 baths1,804 sq. ft.109 Westwood Drive W, Trinity, TX 75862
MLS# 21033789Listed by: KELLER WILLIAMS REALTY, WACO - New
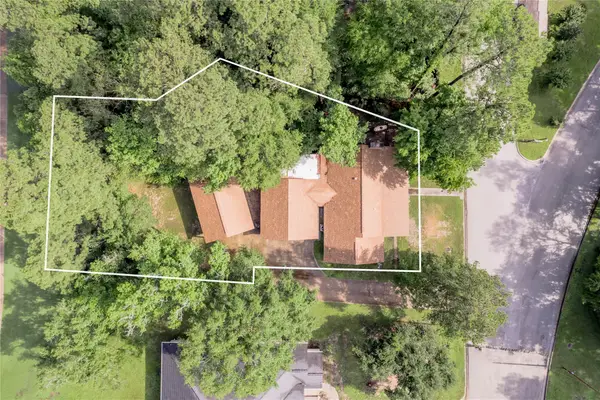 $224,700Active3 beds 2 baths1,674 sq. ft.
$224,700Active3 beds 2 baths1,674 sq. ft.1 Cottonwood, Trinity, TX 75862
MLS# 6551100Listed by: HOMELAND PROPERTIES, INC - New
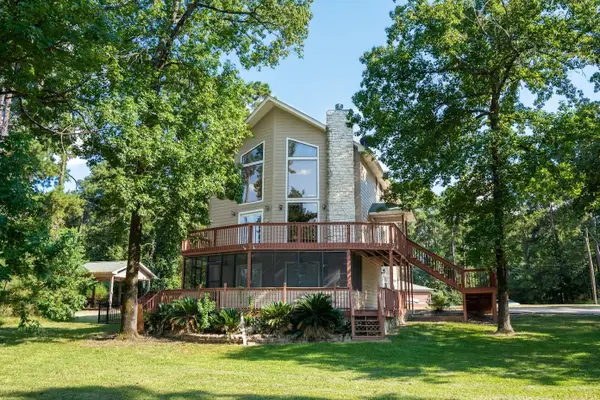 $449,000Active5 beds 3 baths2,840 sq. ft.
$449,000Active5 beds 3 baths2,840 sq. ft.9 Creek Bend, Trinity, TX 75862
MLS# 66376160Listed by: FYI REALTY - HUMBLE - New
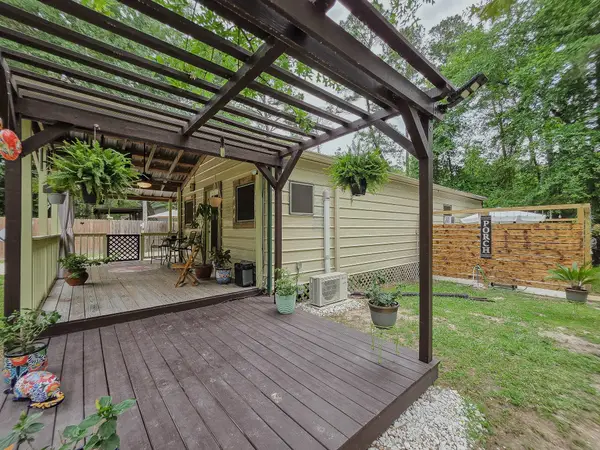 $147,500Active2 beds 1 baths792 sq. ft.
$147,500Active2 beds 1 baths792 sq. ft.309 Medina Drive, Trinity, TX 75862
MLS# 38466459Listed by: PREMIER PROPERTY GROUP - New
 $179,000Active3 beds 2 baths1,216 sq. ft.
$179,000Active3 beds 2 baths1,216 sq. ft.363 Deer Run Road, Trinity, TX 75862
MLS# 36813220Listed by: RE/MAX LAKE LIVINGSTON - New
 $10,000Active0.51 Acres
$10,000Active0.51 Acres0 Tammany Lane, Trinity, TX 75862
MLS# 86688255Listed by: KELLER WILLIAMS REALTY NORTHEAST

