729 N Lake Shore Drive, Trinity, TX 75862
Local realty services provided by:ERA Experts
729 N Lake Shore Drive,Trinity, TX 75862
$349,000
- 3 Beds
- 2 Baths
- 1,216 sq. ft.
- Mobile / Manufactured
- Active
Listed by: james andrew, brenda j. andrew
Office: aqua terra real estate, llc.
MLS#:4982218
Source:HARMLS
Price summary
- Price:$349,000
- Price per sq. ft.:$287.01
- Monthly HOA dues:$50
About this home
Gated Waterfront living & lifestyle at its best with this waterfront home. Make this your forever home, vacation home, or investment property; This recently updated 3 bedrooms, 2 bathrooms home with kitchen granite countertops & backsplash has everything you need and more. Extra-large boat house that has two boat/watercraft lifts, electricity, water, and full kitchen capability! Walk out your front door, get directly in your boat, jetski, or kayak and enjoy the lake. Then when done with having fun on the water grille out your catch of the day have a beverage of choice. Then relax even more and watch one of the endless amazing sunsets on the boathouse with family and friends. Total yard sprinkler system, large concrete driveway, luxury vinyl plank flooring, cabinetry painted, mosquito treatment system, outdoor covered patio tv-kitchen-seating-storage areas, waste transfer pump, additional primary climate control, workshop/storage shed and landscaping are some of the recent upgrades.
Contact an agent
Home facts
- Year built:1994
- Listing ID #:4982218
- Updated:February 20, 2026 at 12:42 PM
Rooms and interior
- Bedrooms:3
- Total bathrooms:2
- Full bathrooms:2
- Living area:1,216 sq. ft.
Heating and cooling
- Cooling:Central Air, Electric, Heat Pump
- Heating:Central, Electric, Heat Pump
Structure and exterior
- Year built:1994
- Building area:1,216 sq. ft.
- Lot area:0.28 Acres
Schools
- High school:GROVETON J H-H S
- Middle school:GROVETON J H-H S
- Elementary school:GROVETON ELEMENTARY SCHOOL
Utilities
- Sewer:Public Sewer
Finances and disclosures
- Price:$349,000
- Price per sq. ft.:$287.01
- Tax amount:$3,260 (2024)
New listings near 729 N Lake Shore Drive
- New
 $100,000Active0.58 Acres
$100,000Active0.58 Acres1188 Sportsman Drive, Trinity, TX 75862
MLS# 54562773Listed by: LPT REALTY, LLC - New
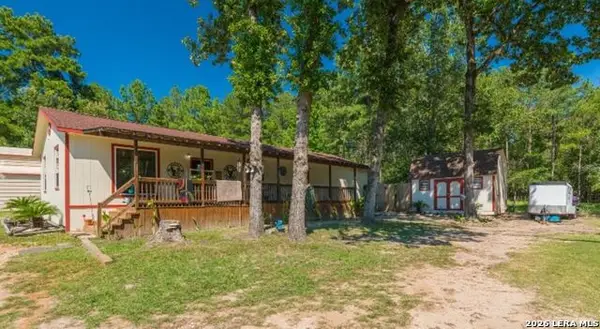 $135,000Active2 beds 2 baths1,320 sq. ft.
$135,000Active2 beds 2 baths1,320 sq. ft.500 Pinewood, Trinity, TX 75862
MLS# 1942500Listed by: JOSEPH WALTER REALTY, LLC - New
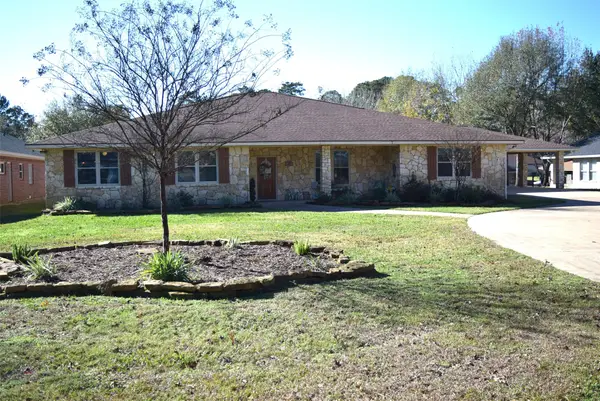 $624,900Active4 beds 3 baths3,538 sq. ft.
$624,900Active4 beds 3 baths3,538 sq. ft.26 Westpoint Drive, Trinity, TX 75862
MLS# 16084263Listed by: COLDWELL BANKER REALTY - LAKE CONROE/WILLIS - New
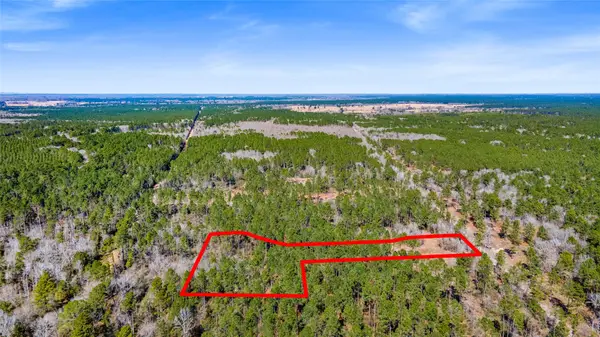 $193,343Active17.11 Acres
$193,343Active17.11 Acres00 Bo Brown, Trinity, TX 75862
MLS# 15526087Listed by: EXP REALTY, LLC - New
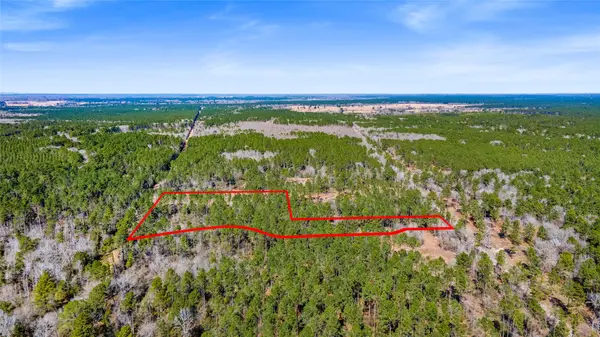 $198,112Active17.53 Acres
$198,112Active17.53 Acres0 Bo Brown, Trinity, TX 75862
MLS# 76511444Listed by: EXP REALTY, LLC - New
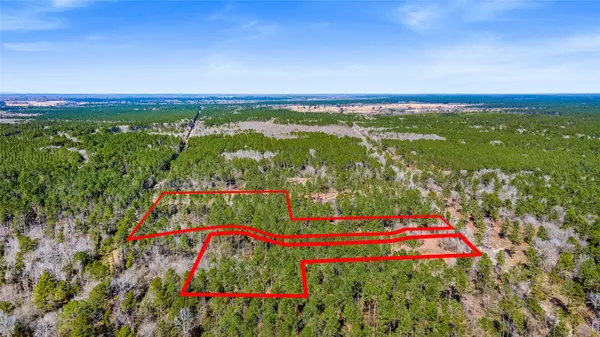 $391,432Active34.64 Acres
$391,432Active34.64 AcresTBD Bo Brown, Trinity, TX 75862
MLS# 45677371Listed by: EXP REALTY, LLC - New
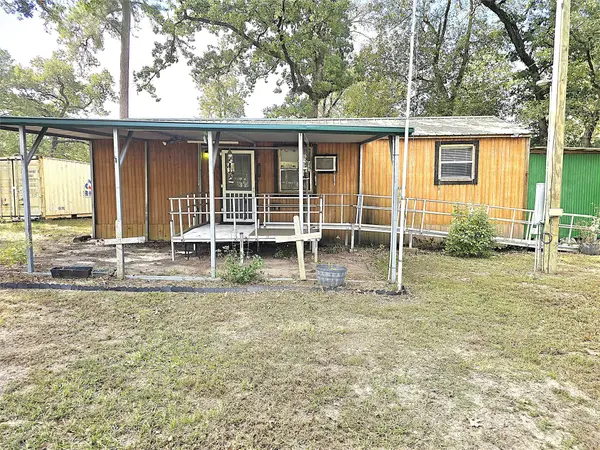 $54,000Active2 beds 1 baths560 sq. ft.
$54,000Active2 beds 1 baths560 sq. ft.127 Navaho Trail, Trinity, TX 75862
MLS# 16482938Listed by: REAL BROKER, LLC - New
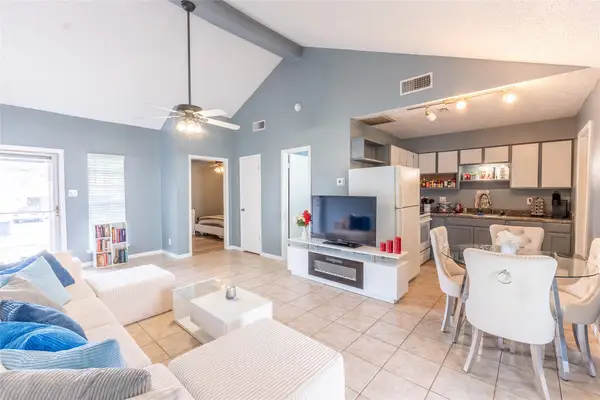 $80,000Active1 beds 1 baths608 sq. ft.
$80,000Active1 beds 1 baths608 sq. ft.23 Townhouse Lane #23, Trinity, TX 75862
MLS# 41184752Listed by: WALZEL PROPERTIES - CORPORATE OFFICE - New
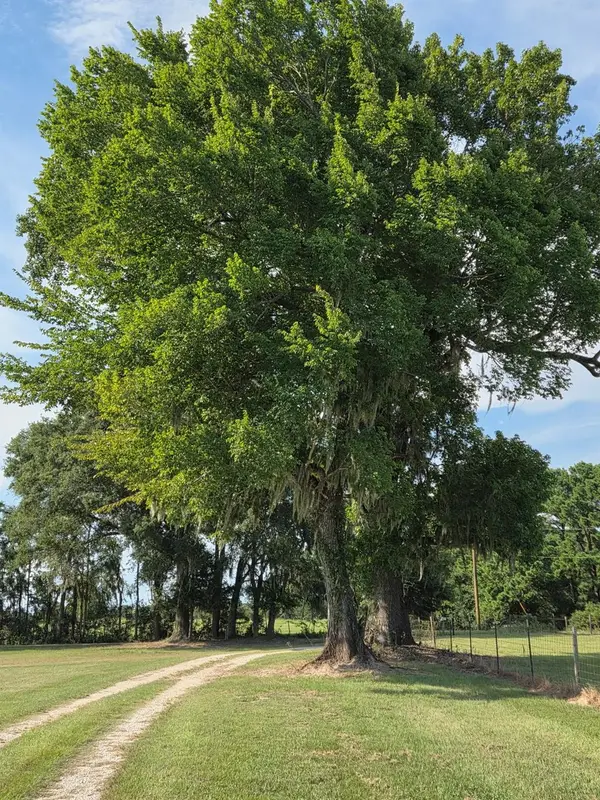 $130,000Active3 Acres
$130,000Active3 Acres0 Skains Chapel Road, Trinity, TX 75862-6823
MLS# 21351981Listed by: SOUTHERN HERITAGE REALTY, LLC 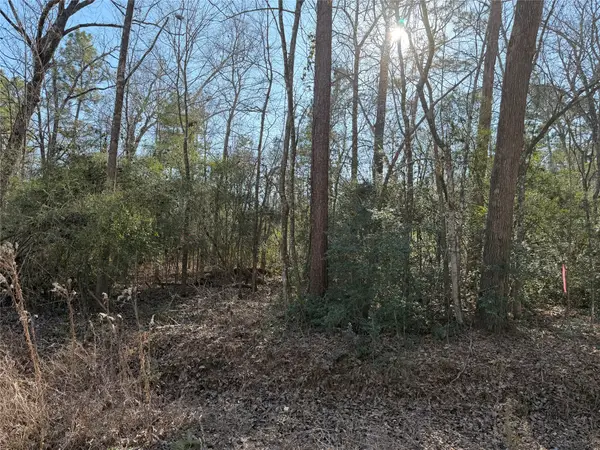 $9,000Pending0.84 Acres
$9,000Pending0.84 AcresTBD Josh Lane, Trinity, TX 75862
MLS# 22109205Listed by: ZION PREMIER REALTY LLC

