1128 Sunset Drive, Trophy Club, TX 76262
Local realty services provided by:ERA Courtyard Real Estate
Listed by: ashley alford972-741-2647
Office: coldwell banker apex, realtors
MLS#:21099722
Source:GDAR
Price summary
- Price:$499,000
- Price per sq. ft.:$202.52
About this home
**Refrigerator, washer and dryer convey with the home!**
Nestled in the highly desirable community of Trophy Club, TX, this inviting 4-bedroom, 2.5-bath residence offers the perfect blend of comfort and style on a generously sized lot. With a well-thought-out floor plan, this home presents an excellent opportunity for both relaxed living and elegant entertaining.
Step inside to discover a spacious layout featuring an abundance of natural light. The heart of the home, the kitchen, boasts ample cabinetry and counter space, ideal for culinary enthusiasts. Flowing seamlessly from the kitchen, the adjoining dining and living areas create an open concept ambiance that invites gatherings both intimate and grand.
The generous primary suite serves as a private retreat equipped with an en-suite bath featuring dual vanities, a luxurious soaking tub, and a separate shower. Three additional well-sized bedrooms provide ample space for personalization, along with a shared full bath and a convenient half bath for guests.
Beyond the interiors, this property continues to impress with its tranquil outdoor spaces. The expansive backyard offers endless potential for outdoor enjoyment, from creating a lush garden paradise to setting up a cozy outdoor living area. The sizable 0.254-acre lot ensures privacy and room to roam. Additionally, a 2-car garage offers plenty of storage and parking convenience.
This home offers easy access to a variety of community amenities, parks, and highly rated schools. Enjoy the perfect balance of suburban tranquility and urban convenience, just minutes away from local shopping, dining, and entertainment options. Discover this charming residence and embrace a lifestyle of comfort and sophistication in the heart of North Texas.
Contact an agent
Home facts
- Year built:1978
- Listing ID #:21099722
- Added:95 day(s) ago
- Updated:February 15, 2026 at 12:41 PM
Rooms and interior
- Bedrooms:4
- Total bathrooms:3
- Full bathrooms:2
- Half bathrooms:1
- Living area:2,464 sq. ft.
Heating and cooling
- Cooling:Electric
- Heating:Electric
Structure and exterior
- Year built:1978
- Building area:2,464 sq. ft.
- Lot area:0.25 Acres
Schools
- High school:Byron Nelson
- Middle school:Medlin
- Elementary school:Lakeview
Finances and disclosures
- Price:$499,000
- Price per sq. ft.:$202.52
- Tax amount:$9,577
New listings near 1128 Sunset Drive
- New
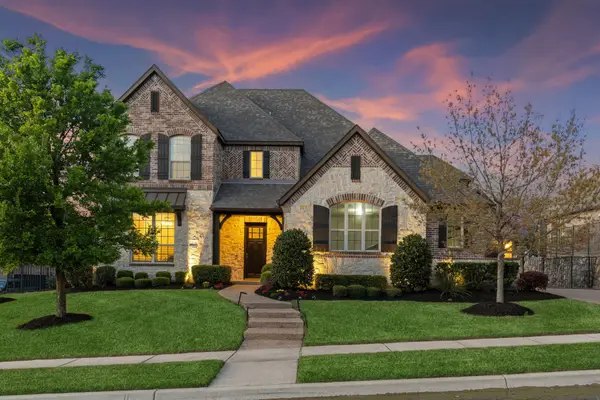 $1,145,000Active4 beds 6 baths4,297 sq. ft.
$1,145,000Active4 beds 6 baths4,297 sq. ft.3 Hale Court, Trophy Club, TX 76262
MLS# 21170511Listed by: JLUX HOMES & CO - New
 $930,000Active4 beds 5 baths3,848 sq. ft.
$930,000Active4 beds 5 baths3,848 sq. ft.2849 Milsons Point Drive, Trophy Club, TX 76262
MLS# 21179277Listed by: KELLER WILLIAMS REALTY - New
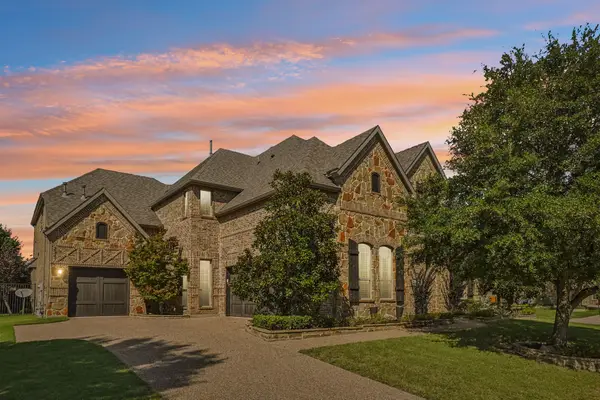 $1,099,000Active4 beds 5 baths4,614 sq. ft.
$1,099,000Active4 beds 5 baths4,614 sq. ft.2219 Greenan Drive, Trophy Club, TX 76262
MLS# 21177916Listed by: LILY MOORE REALTY - New
 $879,900Active4 beds 5 baths3,862 sq. ft.
$879,900Active4 beds 5 baths3,862 sq. ft.2774 Waverley Drive, Trophy Club, TX 76262
MLS# 21160149Listed by: COMPASS RE TEXAS, LLC 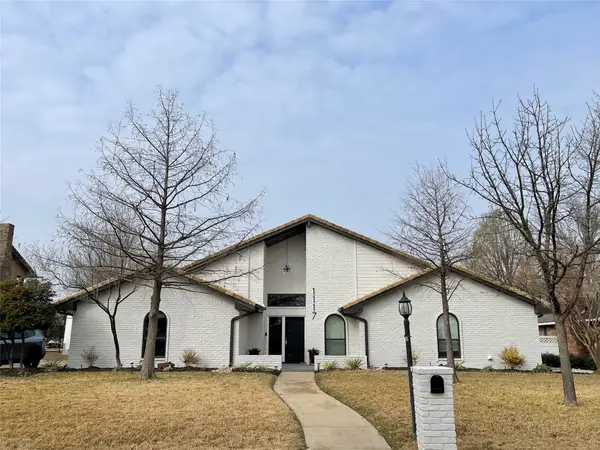 $799,900Active4 beds 4 baths3,679 sq. ft.
$799,900Active4 beds 4 baths3,679 sq. ft.1117 Sunset Drive, Trophy Club, TX 76262
MLS# 21148643Listed by: ZFE REALTY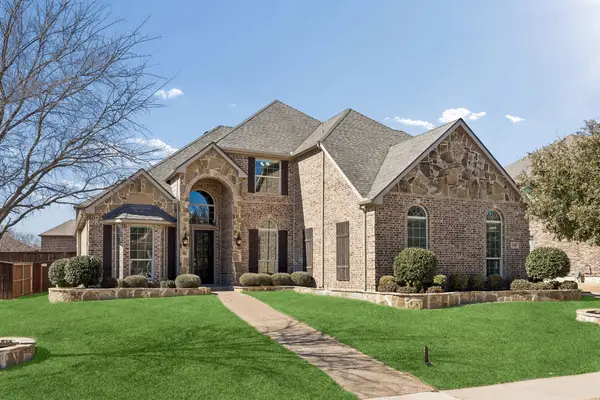 $975,000Active5 beds 5 baths3,319 sq. ft.
$975,000Active5 beds 5 baths3,319 sq. ft.2816 Mona Vale Road, Trophy Club, TX 76262
MLS# 21163833Listed by: COMPASS RE TEXAS, LLC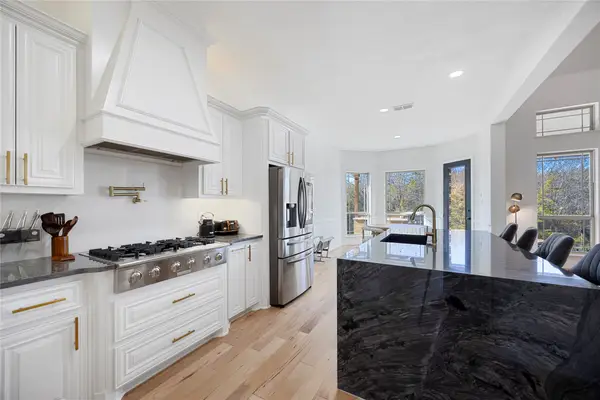 $1,395,000Active6 beds 5 baths4,496 sq. ft.
$1,395,000Active6 beds 5 baths4,496 sq. ft.337 Tenison Trail, Trophy Club, TX 76262
MLS# 21147091Listed by: COLDWELL BANKER REALTY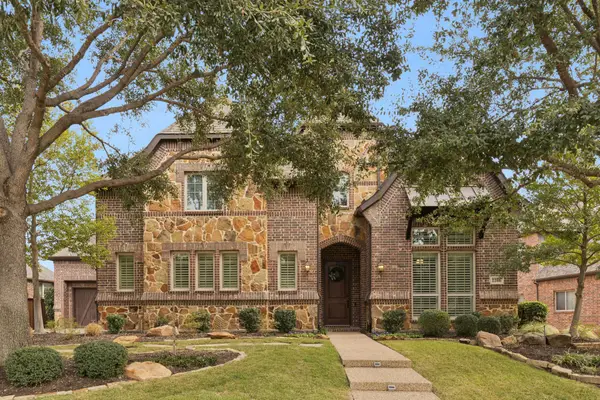 $1,299,999Active5 beds 5 baths4,857 sq. ft.
$1,299,999Active5 beds 5 baths4,857 sq. ft.2206 Alisa Lane, Trophy Club, TX 76262
MLS# 21159200Listed by: COMPASS RE TEXAS, LLC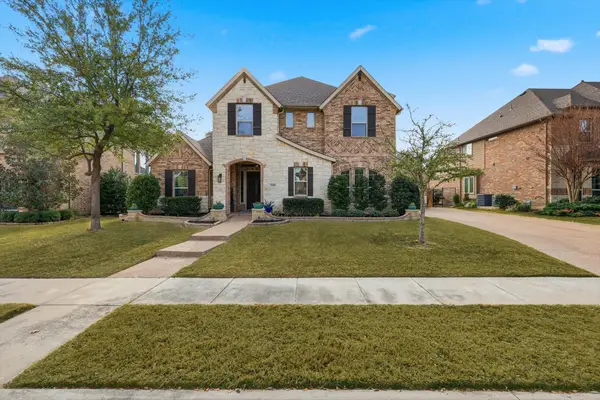 $1,590,000Pending5 beds 7 baths4,859 sq. ft.
$1,590,000Pending5 beds 7 baths4,859 sq. ft.2202 Malin Drive, Trophy Club, TX 76262
MLS# 21162365Listed by: COLDWELL BANKER REALTY- Open Sat, 12 to 2pm
 $409,957Active3 beds 2 baths1,600 sq. ft.
$409,957Active3 beds 2 baths1,600 sq. ft.113 Rockwood Lane, Justin, TX 76247
MLS# 21151947Listed by: ESCAPE REALTY

