121 Carnoustie Drive, Trophy Club, TX 76262
Local realty services provided by:ERA Courtyard Real Estate
Listed by: kimberly quile972-849-6559
Office: sterling realty co
MLS#:21112447
Source:GDAR
Price summary
- Price:$845,000
- Price per sq. ft.:$284.9
About this home
Step into a home where everyday living feels like a getaway & the view alone is worth a million dollars-yet the price is not! With its charming gingerbread-house look & welcoming draw, this home captures attention before you even step inside!And once you do,it unfolds into something even better!Overlooking a stunning stretch of golf course & a serene pond that delivers the kind of backdrop people wait years to find! Morning coffee, evening unwinding,weekend hosting-everything is better with this view!Tucked away on a quiet,friendly street in the highly sought-after golfing community in Trophy Club,also officially designated as Texas’ Town of Patriotism & the Safest Town in Texas.Offering the exact balance of retreat & connection! Here you’ll welcome your favorite hellos & send off your hardest goodbyes! It’s a peaceful escape from the rush of the world, yet a warm hub for gathering with friends, neighbors, & family in every season! The location is stellar! Walk to top-rated schools, coffee, bagels, groceries,scenic trails, local churches, a whimsy community pool, parks, catch-&-release fishing,Friday night lights & more! Trophy Club is known for community events that bring everyone together-Fourth of July celebrations, Christmas tree lighting, the Fire Station Open House, community campouts, movie nights, & year-round gatherings that give the town its beloved small-town feel! Inside, the home features modern updates & flexible spaces designed for real living! Comfortable enough for quiet moments, spacious enough for hosting, & positioned to make the most of its remarkable surroundings! Every back window & door...frames a view, every room offers potential, & every detail supports a lifestyle defined by ease, recreation, & community. This is the kind of neighborhood where front-porch, back-porch, & shopping center conversations turn into lifelong friendships! Comfort inside! Connection outside! A million-dollar view under a million dollars-right here, waiting for you!
Contact an agent
Home facts
- Year built:1980
- Listing ID #:21112447
- Added:47 day(s) ago
- Updated:January 02, 2026 at 12:46 PM
Rooms and interior
- Bedrooms:3
- Total bathrooms:4
- Full bathrooms:3
- Half bathrooms:1
- Living area:2,966 sq. ft.
Heating and cooling
- Cooling:Attic Fan, Ceiling Fans, Central Air, Electric
- Heating:Central, Electric
Structure and exterior
- Roof:Composition
- Year built:1980
- Building area:2,966 sq. ft.
- Lot area:0.3 Acres
Schools
- High school:Byron Nelson
- Middle school:Medlin
- Elementary school:Lakeview
Finances and disclosures
- Price:$845,000
- Price per sq. ft.:$284.9
- Tax amount:$12,697
New listings near 121 Carnoustie Drive
- New
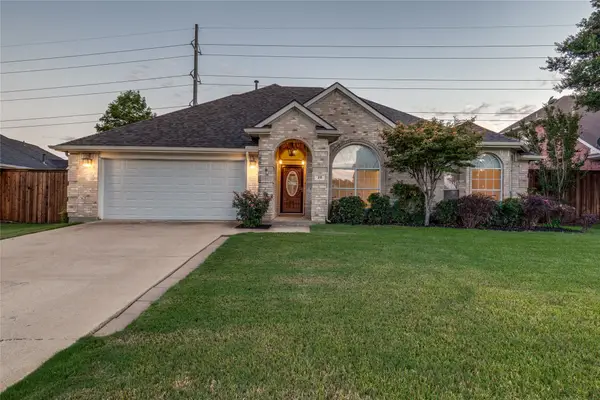 $450,000Active3 beds 2 baths1,802 sq. ft.
$450,000Active3 beds 2 baths1,802 sq. ft.25 Cimarron Drive, Trophy Club, TX 76262
MLS# 21141955Listed by: FIRST-IN REALTY - New
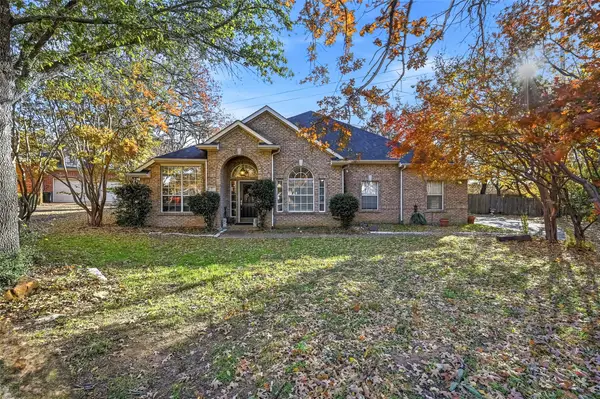 $560,000Active4 beds 3 baths2,563 sq. ft.
$560,000Active4 beds 3 baths2,563 sq. ft.7 Lake Forest Court, Trophy Club, TX 76262
MLS# 21137526Listed by: SOUTHERN HILLS REALTY 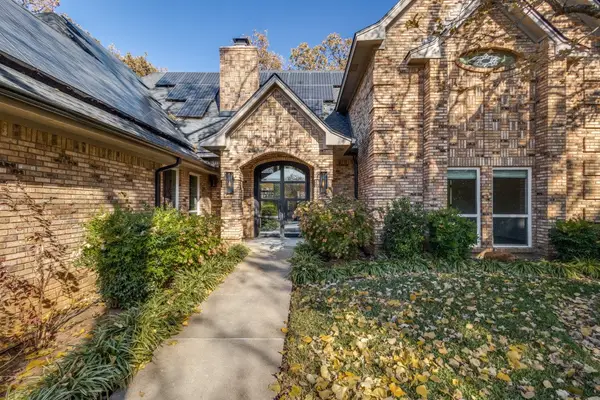 $825,000Active5 beds 3 baths3,269 sq. ft.
$825,000Active5 beds 3 baths3,269 sq. ft.23 Troon Drive, Trophy Club, TX 76262
MLS# 21135091Listed by: TROPHY, REALTORS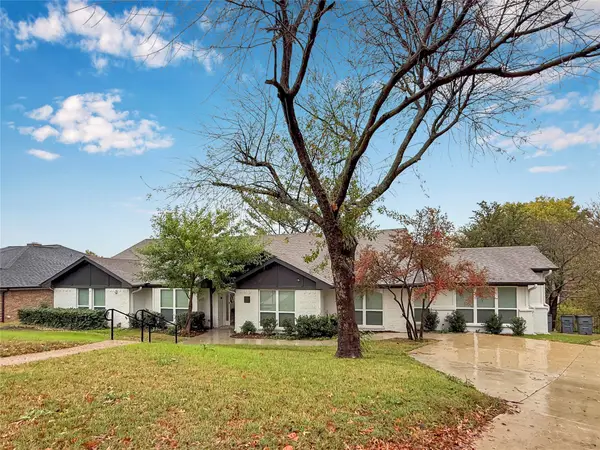 $1,600,000Active11 beds 4 baths5,434 sq. ft.
$1,600,000Active11 beds 4 baths5,434 sq. ft.261 Oak Hill Drive, Trophy Club, TX 76262
MLS# 21125239Listed by: COLDWELL BANKER APEX, REALTORS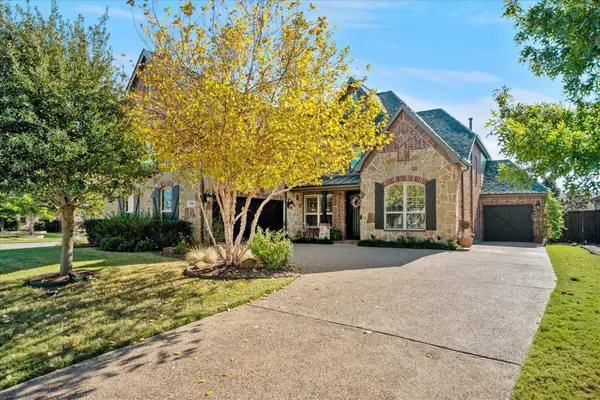 $1,000,000Pending4 beds 4 baths3,628 sq. ft.
$1,000,000Pending4 beds 4 baths3,628 sq. ft.2880 Redfern Drive, Trophy Club, TX 76262
MLS# 21125040Listed by: COLDWELL BANKER REALTY- Open Sat, 2 to 4pm
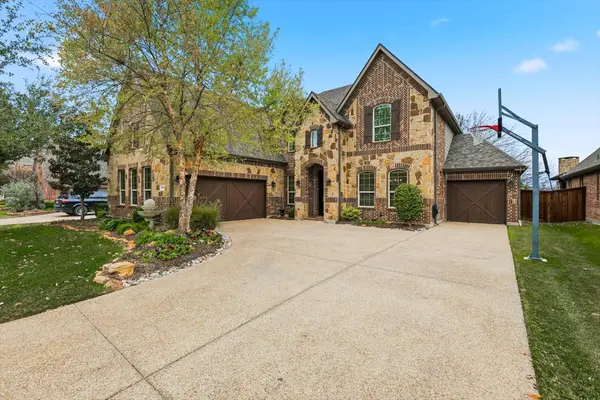 $864,900Active4 beds 4 baths3,507 sq. ft.
$864,900Active4 beds 4 baths3,507 sq. ft.2759 Chatswood Drive, Trophy Club, TX 76262
MLS# 21118507Listed by: COLDWELL BANKER REALTY 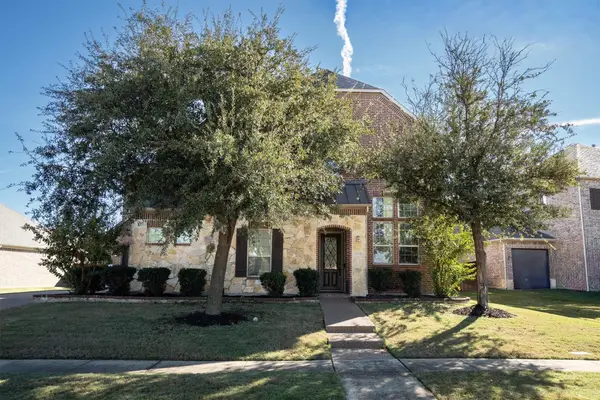 $925,000Active5 beds 6 baths3,943 sq. ft.
$925,000Active5 beds 6 baths3,943 sq. ft.2508 Trophy Club Drive, Trophy Club, TX 76262
MLS# 21117478Listed by: LOCAL PRO REALTY LLC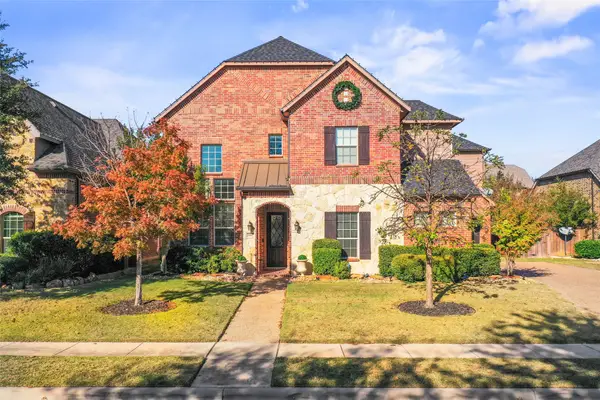 $915,000Active5 beds 5 baths3,943 sq. ft.
$915,000Active5 beds 5 baths3,943 sq. ft.2717 Morgan Lane, Trophy Club, TX 76262
MLS# 21120772Listed by: KELLER WILLIAMS REALTY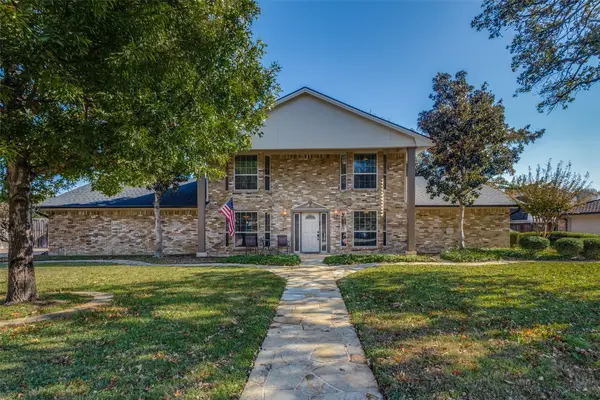 $695,000Active4 beds 4 baths2,895 sq. ft.
$695,000Active4 beds 4 baths2,895 sq. ft.10 Biltmore Court, Trophy Club, TX 76262
MLS# 21122266Listed by: TROPHY, REALTORS- Open Sat, 12 to 2pm
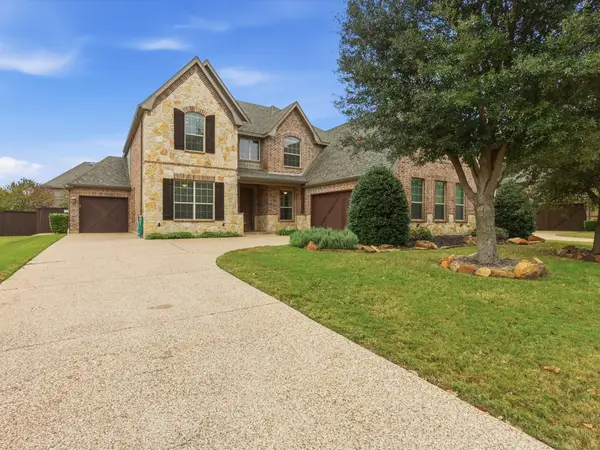 $870,000Active4 beds 4 baths3,238 sq. ft.
$870,000Active4 beds 4 baths3,238 sq. ft.2743 Waverley Drive, Trophy Club, TX 76262
MLS# 21115748Listed by: BRAZOS REALTY PARTNERS
