2306 Trophy Club Drive, Trophy Club, TX 76262
Local realty services provided by:ERA Empower
2306 Trophy Club Drive,Trophy Club, TX 76262
$1,225,000
- 5 Beds
- 7 Baths
- 4,949 sq. ft.
- Single family
- Active
Listed by: stephanie wilson940-294-6916
Office: magnolia realty
MLS#:21041412
Source:GDAR
Price summary
- Price:$1,225,000
- Price per sq. ft.:$247.52
- Monthly HOA dues:$37.5
About this home
Step into this beautifully updated Highlands of Trophy Club home in the coveted Turnberry section where the resort-style backyard sets the tone, complete with a new outdoor kitchen, full bath, saltwater pool, and hot tub designed for year-round enjoyment. Inside, this five bedroom home has been meticulously maintained and features fresh paint throughout, wood flooring in all bedrooms, a private study with built-ins, and a guest suite with ensuite bath on the main level. The spacious primary retreat offers a walk-in shower, jetted tub, and dual vanities. The chef’s kitchen is a true standout with new high-end appliances, double ovens, a six-burner gas cooktop, updated quartz counters and backsplash, a butler’s pantry, a large walk-in pantry, and an oversized island ideal for entertaining. Upstairs you’ll find a game room with wet bar and built-in desk, a media room with a new 4K projector, and three additional bedrooms including one with a private, newly remodeled ensuite bath and two connected by a Jack and Jill. Additional upgrades include paid-off solar panels, new HVAC, a new water heater, and solar screens for energy savings. This home is within walking distance of parks, trails, pools, and highly acclaimed Northwest ISD schools, all in a golf cart-friendly community just 15 miles from DFW International Airport.
Contact an agent
Home facts
- Year built:2012
- Listing ID #:21041412
- Added:98 day(s) ago
- Updated:January 02, 2026 at 12:35 PM
Rooms and interior
- Bedrooms:5
- Total bathrooms:7
- Full bathrooms:5
- Half bathrooms:2
- Living area:4,949 sq. ft.
Heating and cooling
- Cooling:Ceiling Fans, Central Air, Electric
- Heating:Central, Fireplaces, Natural Gas
Structure and exterior
- Roof:Composition
- Year built:2012
- Building area:4,949 sq. ft.
- Lot area:0.24 Acres
Schools
- High school:Byron Nelson
- Middle school:Medlin
- Elementary school:Lakeview
Finances and disclosures
- Price:$1,225,000
- Price per sq. ft.:$247.52
- Tax amount:$19,162
New listings near 2306 Trophy Club Drive
- New
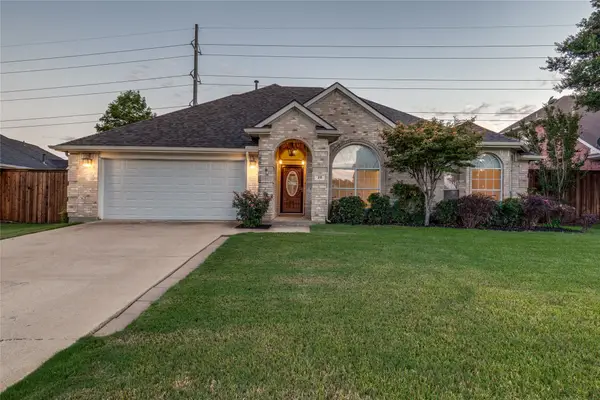 $450,000Active3 beds 2 baths1,802 sq. ft.
$450,000Active3 beds 2 baths1,802 sq. ft.25 Cimarron Drive, Trophy Club, TX 76262
MLS# 21141955Listed by: FIRST-IN REALTY - New
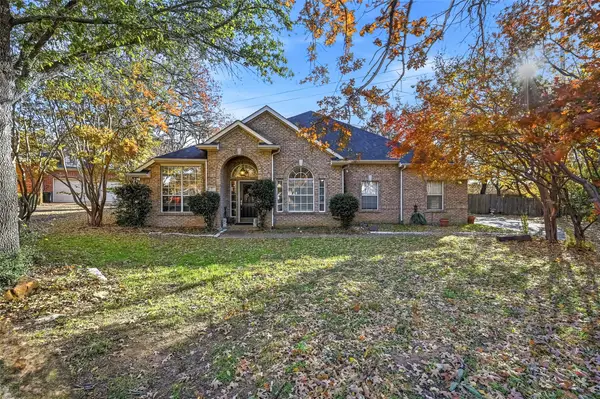 $560,000Active4 beds 3 baths2,563 sq. ft.
$560,000Active4 beds 3 baths2,563 sq. ft.7 Lake Forest Court, Trophy Club, TX 76262
MLS# 21137526Listed by: SOUTHERN HILLS REALTY 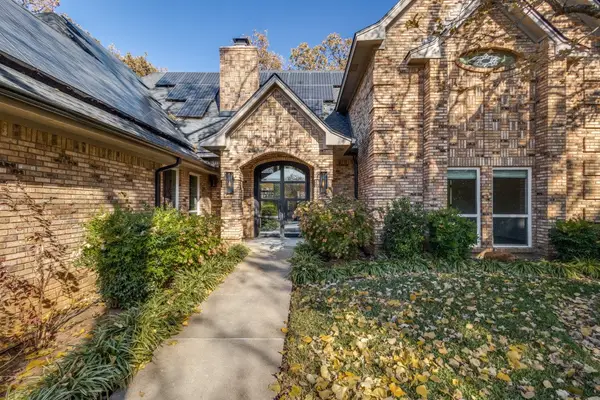 $825,000Active5 beds 3 baths3,269 sq. ft.
$825,000Active5 beds 3 baths3,269 sq. ft.23 Troon Drive, Trophy Club, TX 76262
MLS# 21135091Listed by: TROPHY, REALTORS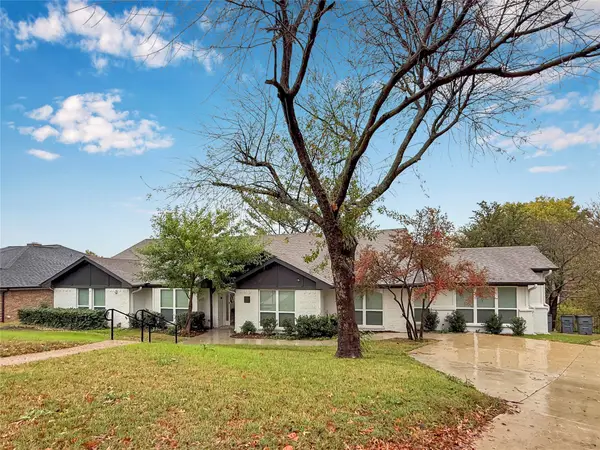 $1,600,000Active11 beds 4 baths5,434 sq. ft.
$1,600,000Active11 beds 4 baths5,434 sq. ft.261 Oak Hill Drive, Trophy Club, TX 76262
MLS# 21125239Listed by: COLDWELL BANKER APEX, REALTORS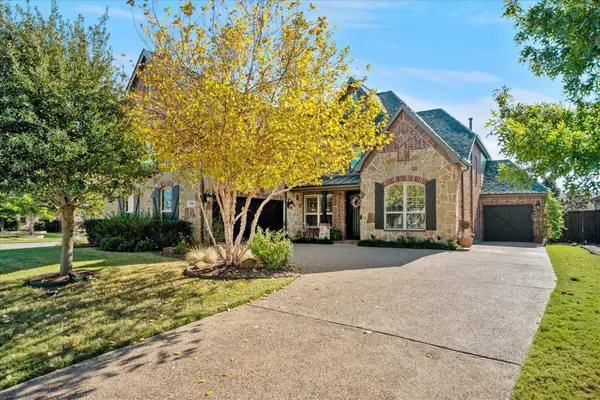 $1,000,000Pending4 beds 4 baths3,628 sq. ft.
$1,000,000Pending4 beds 4 baths3,628 sq. ft.2880 Redfern Drive, Trophy Club, TX 76262
MLS# 21125040Listed by: COLDWELL BANKER REALTY- Open Sat, 2 to 4pm
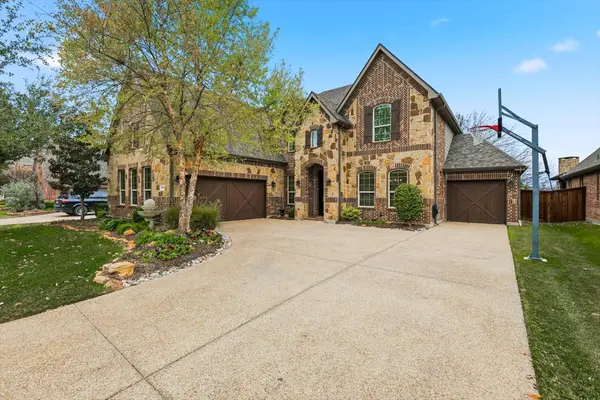 $864,900Active4 beds 4 baths3,507 sq. ft.
$864,900Active4 beds 4 baths3,507 sq. ft.2759 Chatswood Drive, Trophy Club, TX 76262
MLS# 21118507Listed by: COLDWELL BANKER REALTY 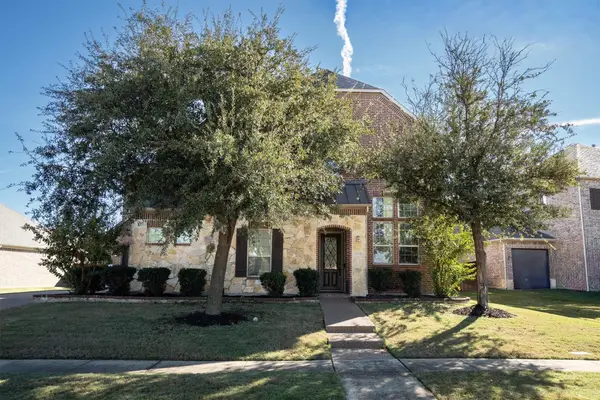 $925,000Active5 beds 6 baths3,943 sq. ft.
$925,000Active5 beds 6 baths3,943 sq. ft.2508 Trophy Club Drive, Trophy Club, TX 76262
MLS# 21117478Listed by: LOCAL PRO REALTY LLC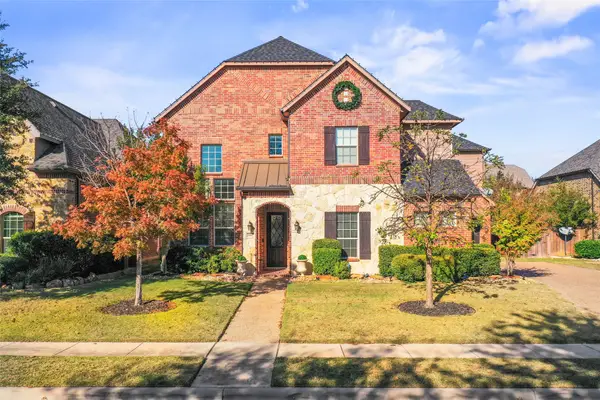 $915,000Active5 beds 5 baths3,943 sq. ft.
$915,000Active5 beds 5 baths3,943 sq. ft.2717 Morgan Lane, Trophy Club, TX 76262
MLS# 21120772Listed by: KELLER WILLIAMS REALTY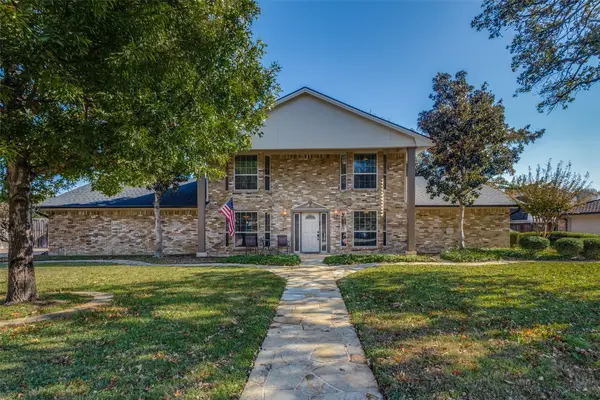 $695,000Active4 beds 4 baths2,895 sq. ft.
$695,000Active4 beds 4 baths2,895 sq. ft.10 Biltmore Court, Trophy Club, TX 76262
MLS# 21122266Listed by: TROPHY, REALTORS- Open Sat, 12 to 2pm
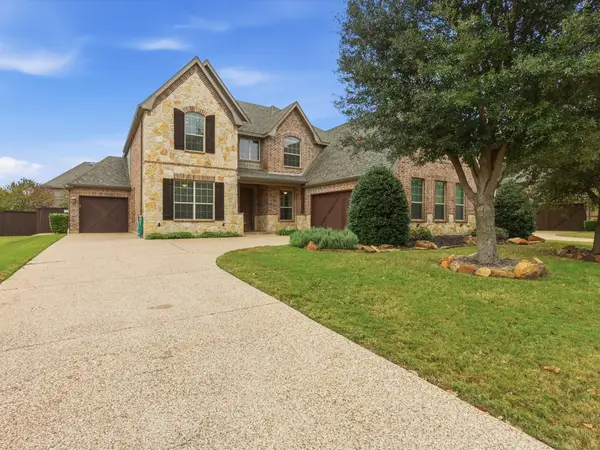 $870,000Active4 beds 4 baths3,238 sq. ft.
$870,000Active4 beds 4 baths3,238 sq. ft.2743 Waverley Drive, Trophy Club, TX 76262
MLS# 21115748Listed by: BRAZOS REALTY PARTNERS
