2804 Trophy Club Drive, Trophy Club, TX 76262
Local realty services provided by:ERA Myers & Myers Realty
Listed by: luis alba, claudia boyer galindo817-491-4368
Office: escue real estate
MLS#:20993478
Source:GDAR
Price summary
- Price:$935,000
- Price per sq. ft.:$237.13
- Monthly HOA dues:$43.75
About this home
Welcome to this beautiful 5 bedroom, 4.5 bathroom home in the heart of Trophy Club, offering the perfect blend of elegance, comfort, and entertainment. Step inside to soaring ceilings and rich hardwood floors that flow throughout the main living areas. The spacious living room features a striking floor-to-ceiling stone fireplace and seamlessly connects to the breakfast nook and chef’s kitchen, which boasts granite countertops, a large center island, and ample cabinetry, ideal for everyday living and entertaining.
The main floor includes a spacious primary suite with serene views of the pool, as well as a guest bedroom with a private ensuite, perfect for visitors or multigenerational living. Upstairs, you'll find three generously sized bedrooms, a large family-game room, and a massive media room ready for movie nights.
Step outside and enjoy summer days in the sparkling pool complete with a spa, slide, pergola, and outdoor kitchen, your personal backyard retreat! Located in the desirable Northwest ISD with top rated schools, this home offers the lifestyle you’ve been dreaming of. Don’t miss your chance to own this Trophy Club gem!
Contact an agent
Home facts
- Year built:2013
- Listing ID #:20993478
- Added:175 day(s) ago
- Updated:January 02, 2026 at 12:35 PM
Rooms and interior
- Bedrooms:5
- Total bathrooms:5
- Full bathrooms:4
- Half bathrooms:1
- Living area:3,943 sq. ft.
Heating and cooling
- Cooling:Electric
- Heating:Natural Gas
Structure and exterior
- Roof:Composition
- Year built:2013
- Building area:3,943 sq. ft.
- Lot area:0.24 Acres
Schools
- High school:Byron Nelson
- Middle school:Medlin
- Elementary school:Lakeview
Finances and disclosures
- Price:$935,000
- Price per sq. ft.:$237.13
- Tax amount:$14,559
New listings near 2804 Trophy Club Drive
- New
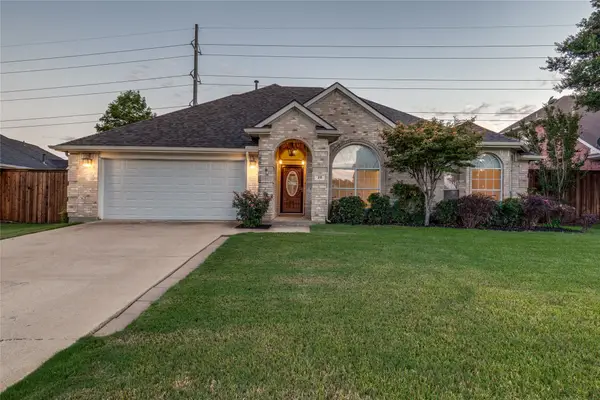 $450,000Active3 beds 2 baths1,802 sq. ft.
$450,000Active3 beds 2 baths1,802 sq. ft.25 Cimarron Drive, Trophy Club, TX 76262
MLS# 21141955Listed by: FIRST-IN REALTY - New
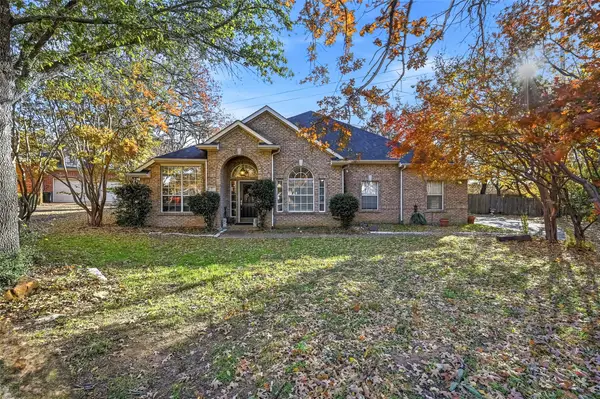 $560,000Active4 beds 3 baths2,563 sq. ft.
$560,000Active4 beds 3 baths2,563 sq. ft.7 Lake Forest Court, Trophy Club, TX 76262
MLS# 21137526Listed by: SOUTHERN HILLS REALTY 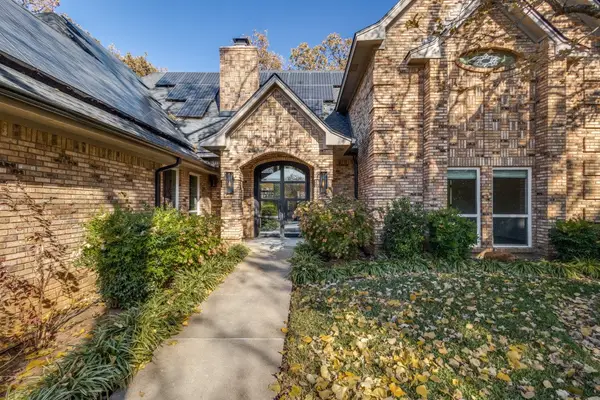 $825,000Active5 beds 3 baths3,269 sq. ft.
$825,000Active5 beds 3 baths3,269 sq. ft.23 Troon Drive, Trophy Club, TX 76262
MLS# 21135091Listed by: TROPHY, REALTORS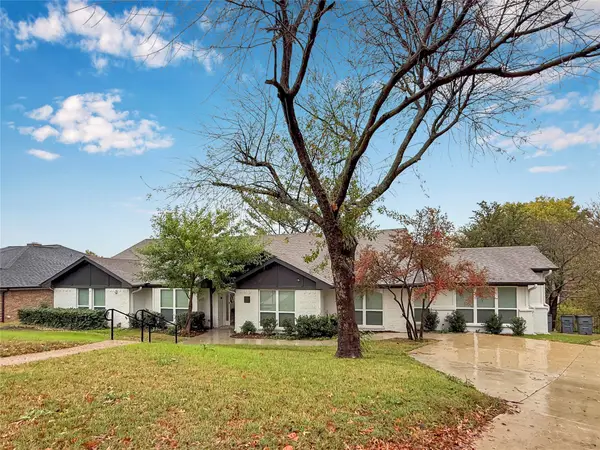 $1,600,000Active11 beds 4 baths5,434 sq. ft.
$1,600,000Active11 beds 4 baths5,434 sq. ft.261 Oak Hill Drive, Trophy Club, TX 76262
MLS# 21125239Listed by: COLDWELL BANKER APEX, REALTORS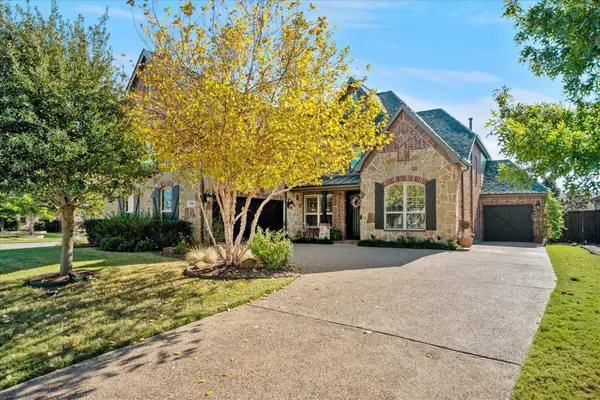 $1,000,000Pending4 beds 4 baths3,628 sq. ft.
$1,000,000Pending4 beds 4 baths3,628 sq. ft.2880 Redfern Drive, Trophy Club, TX 76262
MLS# 21125040Listed by: COLDWELL BANKER REALTY- Open Sat, 2 to 4pm
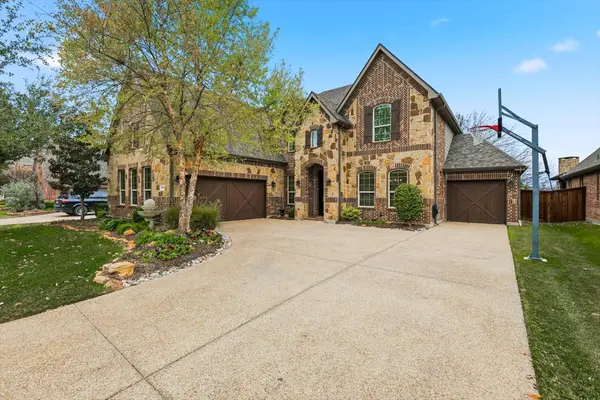 $864,900Active4 beds 4 baths3,507 sq. ft.
$864,900Active4 beds 4 baths3,507 sq. ft.2759 Chatswood Drive, Trophy Club, TX 76262
MLS# 21118507Listed by: COLDWELL BANKER REALTY 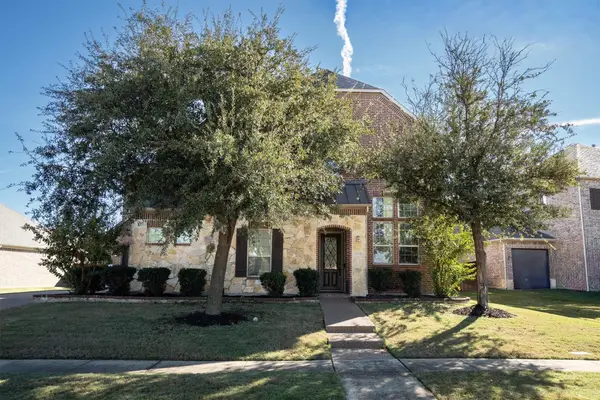 $925,000Active5 beds 6 baths3,943 sq. ft.
$925,000Active5 beds 6 baths3,943 sq. ft.2508 Trophy Club Drive, Trophy Club, TX 76262
MLS# 21117478Listed by: LOCAL PRO REALTY LLC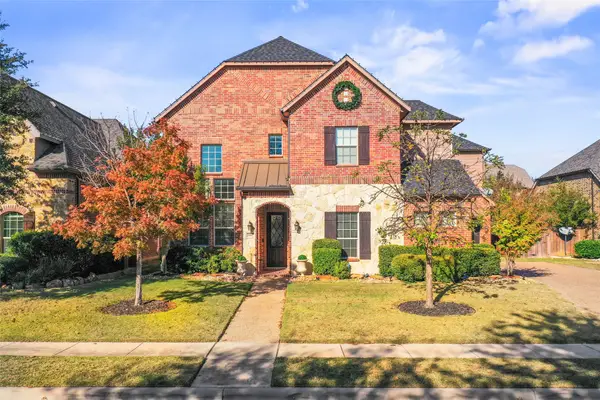 $915,000Active5 beds 5 baths3,943 sq. ft.
$915,000Active5 beds 5 baths3,943 sq. ft.2717 Morgan Lane, Trophy Club, TX 76262
MLS# 21120772Listed by: KELLER WILLIAMS REALTY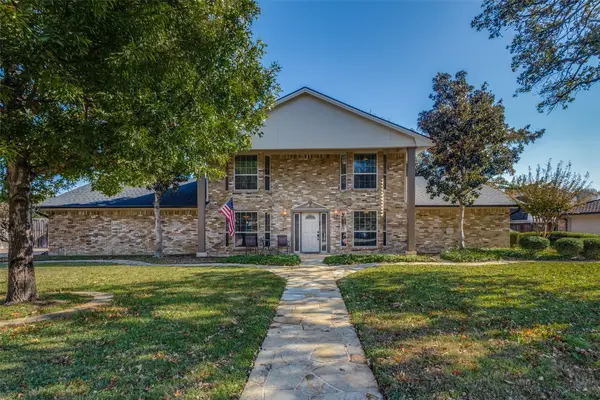 $695,000Active4 beds 4 baths2,895 sq. ft.
$695,000Active4 beds 4 baths2,895 sq. ft.10 Biltmore Court, Trophy Club, TX 76262
MLS# 21122266Listed by: TROPHY, REALTORS- Open Sat, 12 to 2pm
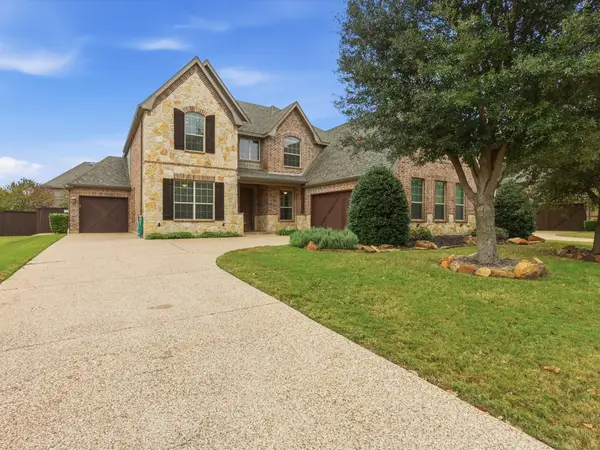 $870,000Active4 beds 4 baths3,238 sq. ft.
$870,000Active4 beds 4 baths3,238 sq. ft.2743 Waverley Drive, Trophy Club, TX 76262
MLS# 21115748Listed by: BRAZOS REALTY PARTNERS
