2839 Annandale Drive, Trophy Club, TX 76262
Local realty services provided by:ERA Newlin & Company
Listed by: joe powell214-636-8153
Office: menu real estate
MLS#:20993305
Source:GDAR
Price summary
- Price:$1,039,500
- Price per sq. ft.:$269.16
- Monthly HOA dues:$43.75
About this home
This gorgeous home is a home is a perfect blend of style and comfort. The backyard is a private OASIS with a HEATED SALTWATER POOL and a new 30'x15' ALL-SEASONS COVERED PATIO. This one-of-a-kind home is loaded with interior upgrades and is also ideal for multi-generational living or today's modern families. The NEXT GEN living space offers a private entrance with an additional living area, bedroom, bath, utility, kitchen and garage. Ideal for the IN-LAWS or an area for the teens. This layout gives you 2 DOWNSTAIRS MAIN BEDROOMS. The custom covered patio includes electric drop shades, stonework, gas grill, stamped concrete flooring. The owner recently spent over $150,000 on backyard upgrades. Inside custom on-trend finishes include hardwood floors, designer lighting and new mirrors, fresh paint, newer carpet, a fully equipped media room and more. On the main floor you’ll find a private office with French doors, generous living room with floor to ceiling stone fireplace and wall of windows overlooking the pool and covered patio. The fabulous kitchen offers an oversized granite island, top of the line appliances, a walk-in pantry, gas cooktop, double ovens. Also downstairs, enjoy the spacious breakfast room, laundry room, half bath. The primary bedroom and bath are the owner's retreat with a luxurious upgraded & enlarged multi-head shower, jetted tub, and walk-in closet. Upstairs are two secondary bedrooms which share a jack and jill bath, along with separate game and media rooms and one more half bath for convenience. The current owner added new upgraded carpet, new mirrors throughout, accent painting, extra overhead garage storage, enlarged the master shower to include multiple showerheads The front yard offers custom designed landscaping for amazing curb appeal! Located close to world class shopping and dining just 15 min. west of DFW International Airport within the sought-after Golf community of Trophy Club and award-winning NWISD.
Contact an agent
Home facts
- Year built:2013
- Listing ID #:20993305
- Added:160 day(s) ago
- Updated:January 02, 2026 at 12:35 PM
Rooms and interior
- Bedrooms:4
- Total bathrooms:5
- Full bathrooms:3
- Half bathrooms:2
- Living area:3,862 sq. ft.
Heating and cooling
- Cooling:Ceiling Fans, Central Air, Electric, Zoned
- Heating:Central, Natural Gas, Zoned
Structure and exterior
- Roof:Composition
- Year built:2013
- Building area:3,862 sq. ft.
- Lot area:0.24 Acres
Schools
- High school:Byron Nelson
- Middle school:Medlin
- Elementary school:Beck
Finances and disclosures
- Price:$1,039,500
- Price per sq. ft.:$269.16
- Tax amount:$14,864
New listings near 2839 Annandale Drive
- New
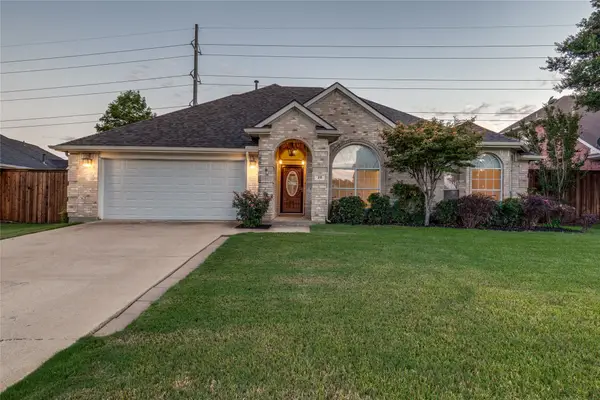 $450,000Active3 beds 2 baths1,802 sq. ft.
$450,000Active3 beds 2 baths1,802 sq. ft.25 Cimarron Drive, Trophy Club, TX 76262
MLS# 21141955Listed by: FIRST-IN REALTY - New
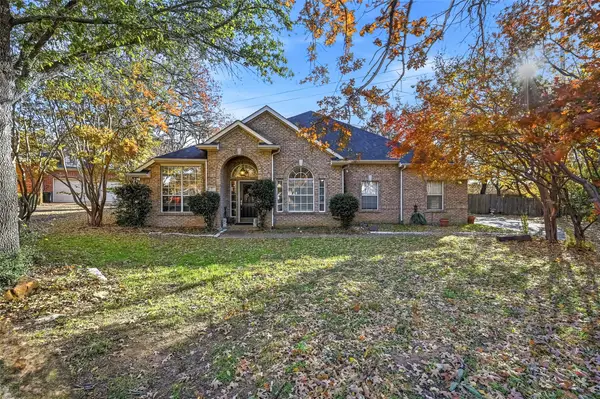 $560,000Active4 beds 3 baths2,563 sq. ft.
$560,000Active4 beds 3 baths2,563 sq. ft.7 Lake Forest Court, Trophy Club, TX 76262
MLS# 21137526Listed by: SOUTHERN HILLS REALTY 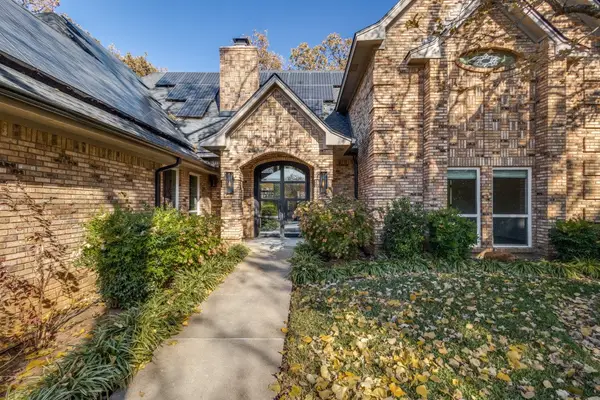 $825,000Active5 beds 3 baths3,269 sq. ft.
$825,000Active5 beds 3 baths3,269 sq. ft.23 Troon Drive, Trophy Club, TX 76262
MLS# 21135091Listed by: TROPHY, REALTORS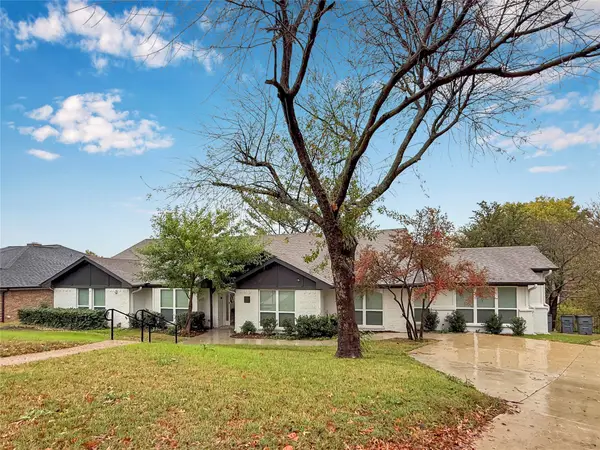 $1,600,000Active11 beds 4 baths5,434 sq. ft.
$1,600,000Active11 beds 4 baths5,434 sq. ft.261 Oak Hill Drive, Trophy Club, TX 76262
MLS# 21125239Listed by: COLDWELL BANKER APEX, REALTORS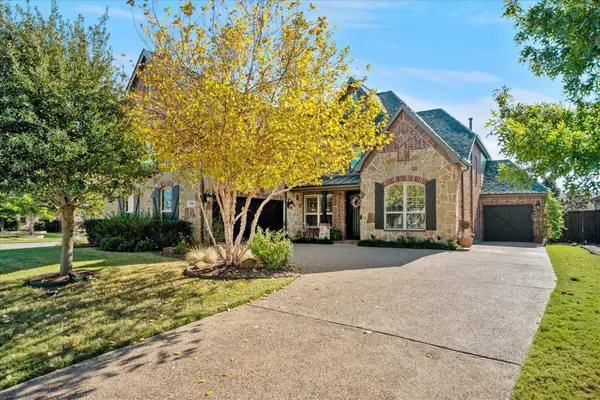 $1,000,000Pending4 beds 4 baths3,628 sq. ft.
$1,000,000Pending4 beds 4 baths3,628 sq. ft.2880 Redfern Drive, Trophy Club, TX 76262
MLS# 21125040Listed by: COLDWELL BANKER REALTY- Open Sat, 2 to 4pm
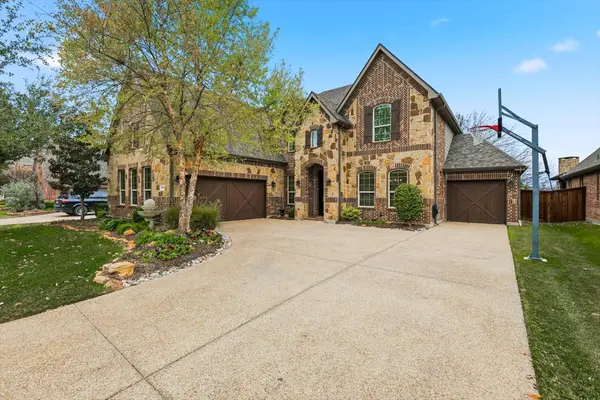 $864,900Active4 beds 4 baths3,507 sq. ft.
$864,900Active4 beds 4 baths3,507 sq. ft.2759 Chatswood Drive, Trophy Club, TX 76262
MLS# 21118507Listed by: COLDWELL BANKER REALTY 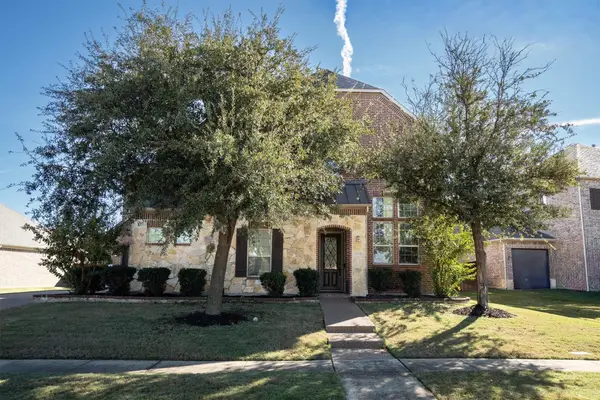 $925,000Active5 beds 6 baths3,943 sq. ft.
$925,000Active5 beds 6 baths3,943 sq. ft.2508 Trophy Club Drive, Trophy Club, TX 76262
MLS# 21117478Listed by: LOCAL PRO REALTY LLC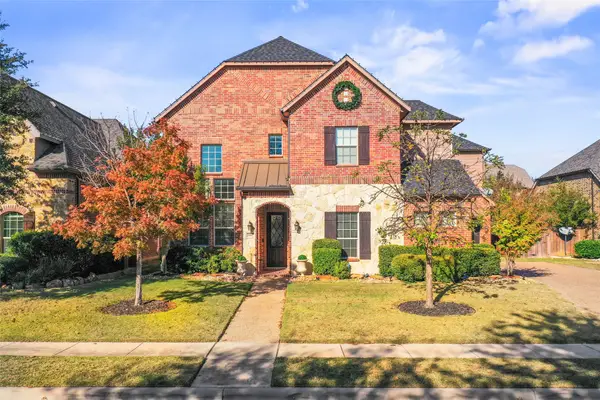 $915,000Active5 beds 5 baths3,943 sq. ft.
$915,000Active5 beds 5 baths3,943 sq. ft.2717 Morgan Lane, Trophy Club, TX 76262
MLS# 21120772Listed by: KELLER WILLIAMS REALTY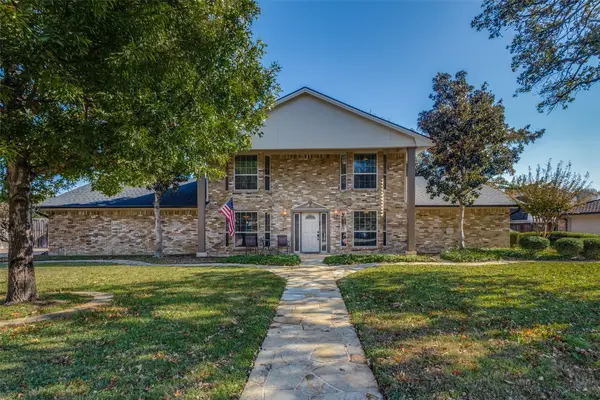 $695,000Active4 beds 4 baths2,895 sq. ft.
$695,000Active4 beds 4 baths2,895 sq. ft.10 Biltmore Court, Trophy Club, TX 76262
MLS# 21122266Listed by: TROPHY, REALTORS- Open Sat, 12 to 2pm
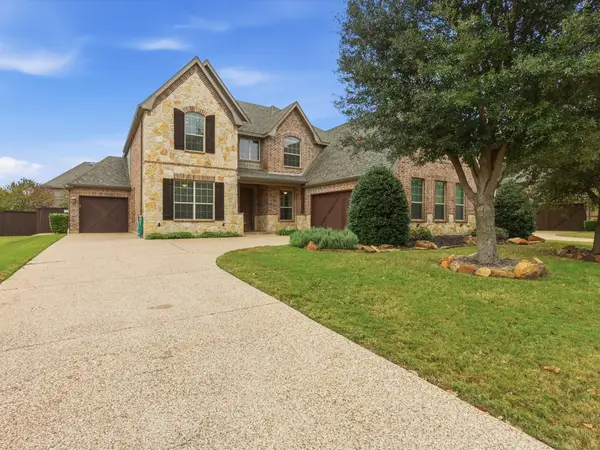 $870,000Active4 beds 4 baths3,238 sq. ft.
$870,000Active4 beds 4 baths3,238 sq. ft.2743 Waverley Drive, Trophy Club, TX 76262
MLS# 21115748Listed by: BRAZOS REALTY PARTNERS
