2850 Sherwood Drive, Trophy Club, TX 76262
Local realty services provided by:ERA Courtyard Real Estate
Listed by: troy george, lucy noonan817-308-4170
Office: synergy realty
MLS#:21065179
Source:GDAR
Price summary
- Price:$715,000
- Price per sq. ft.:$222.6
- Monthly HOA dues:$43.75
About this home
Welcome to this stunning 4-bedroom, 4-bathroom Lennar home where thoughtful design meets modern luxury. Beyond the impressive entrance, discover a private study with French doors perfect for today's work-from-home lifestyle, while the formal dining room crowned by a beautiful chandelier sets the stage for memorable gatherings.
The heart of this home shines in its open-concept living space where the bright inviting kitchen features pristine white custom cabinetry and a grand island! The comprehensive stainless steel appliance package includes a 5-burner gas cooktop, double ovens, dishwasher, and refrigerator. The adjoining living room centers around a beautiful cast stone fireplace, with views flowing to your private backyard living!
The primary suite offers a peaceful retreat with plantation shutters filtering natural light across generous space. The luxurious en-suite pampers with two vanities, a relaxing soaking tub, walk-in glass shower, and spacious walk-in closet.
Entertainment options abound with an open game room and a dedicated media room complete with custom lighting for the ultimate viewing experience. Three additional bedrooms and bathrooms provide comfort and privacy for all!
Outdoor living extends your entertainment space with a covered patio perfect for year-round enjoyment. This meticulously maintained home in the sought-after Highlands at Trophy Club community offers the perfect blend of elegance, functionality, and lifestyle. Your dream home awaits!
Contact an agent
Home facts
- Year built:2015
- Listing ID #:21065179
- Added:153 day(s) ago
- Updated:January 02, 2026 at 12:46 PM
Rooms and interior
- Bedrooms:4
- Total bathrooms:4
- Full bathrooms:3
- Half bathrooms:1
- Living area:3,212 sq. ft.
Heating and cooling
- Cooling:Ceiling Fans, Central Air, Electric
- Heating:Central, Natural Gas
Structure and exterior
- Roof:Composition
- Year built:2015
- Building area:3,212 sq. ft.
- Lot area:0.13 Acres
Schools
- High school:Byron Nelson
- Middle school:Medlin
- Elementary school:Beck
Finances and disclosures
- Price:$715,000
- Price per sq. ft.:$222.6
- Tax amount:$11,345
New listings near 2850 Sherwood Drive
- New
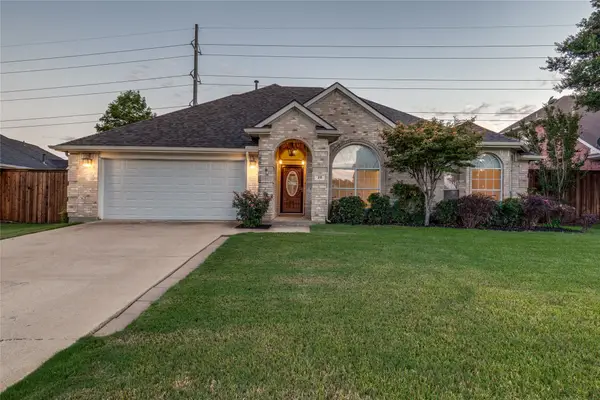 $450,000Active3 beds 2 baths1,802 sq. ft.
$450,000Active3 beds 2 baths1,802 sq. ft.25 Cimarron Drive, Trophy Club, TX 76262
MLS# 21141955Listed by: FIRST-IN REALTY - New
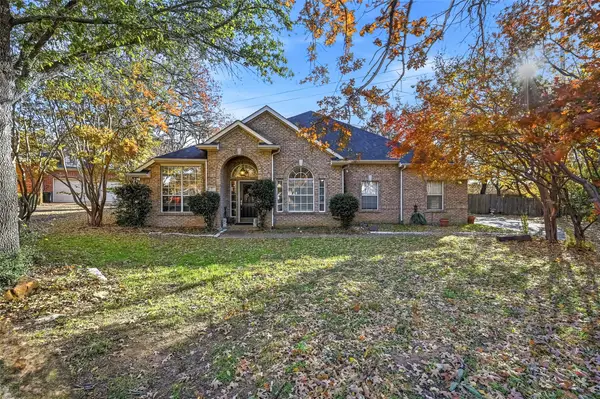 $560,000Active4 beds 3 baths2,563 sq. ft.
$560,000Active4 beds 3 baths2,563 sq. ft.7 Lake Forest Court, Trophy Club, TX 76262
MLS# 21137526Listed by: SOUTHERN HILLS REALTY 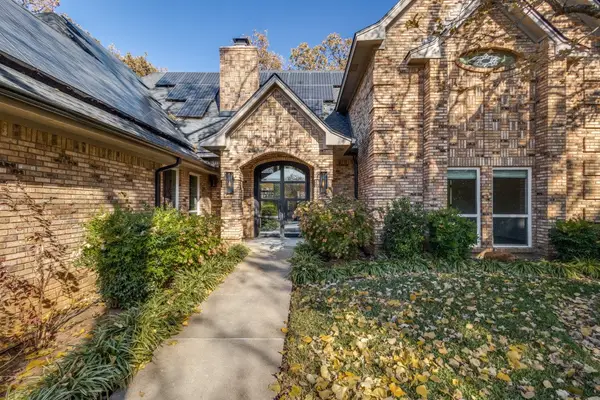 $825,000Active5 beds 3 baths3,269 sq. ft.
$825,000Active5 beds 3 baths3,269 sq. ft.23 Troon Drive, Trophy Club, TX 76262
MLS# 21135091Listed by: TROPHY, REALTORS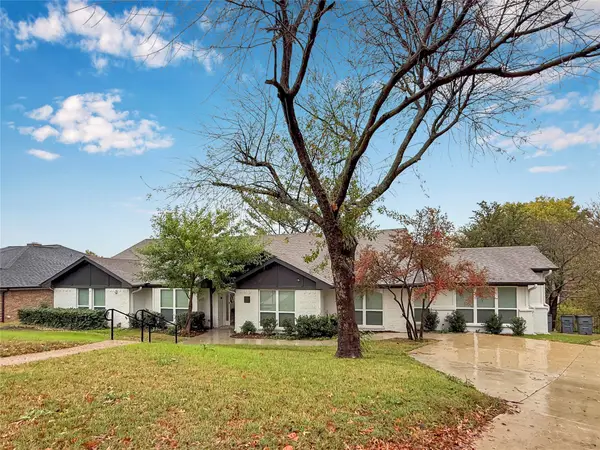 $1,600,000Active11 beds 4 baths5,434 sq. ft.
$1,600,000Active11 beds 4 baths5,434 sq. ft.261 Oak Hill Drive, Trophy Club, TX 76262
MLS# 21125239Listed by: COLDWELL BANKER APEX, REALTORS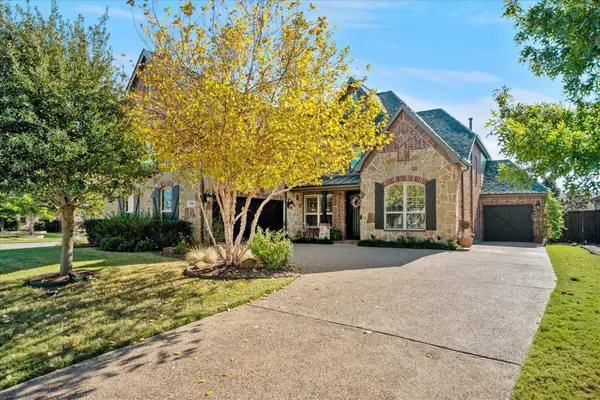 $1,000,000Pending4 beds 4 baths3,628 sq. ft.
$1,000,000Pending4 beds 4 baths3,628 sq. ft.2880 Redfern Drive, Trophy Club, TX 76262
MLS# 21125040Listed by: COLDWELL BANKER REALTY- Open Sat, 2 to 4pm
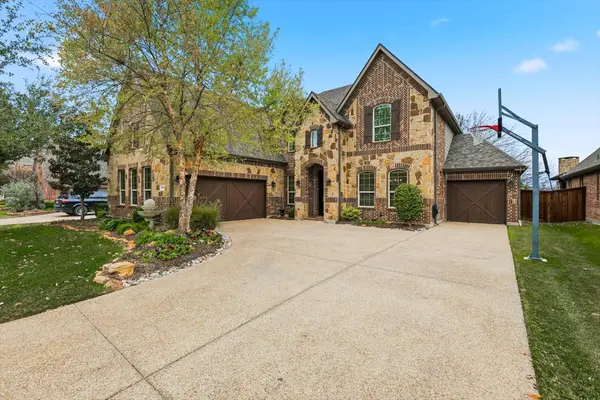 $864,900Active4 beds 4 baths3,507 sq. ft.
$864,900Active4 beds 4 baths3,507 sq. ft.2759 Chatswood Drive, Trophy Club, TX 76262
MLS# 21118507Listed by: COLDWELL BANKER REALTY 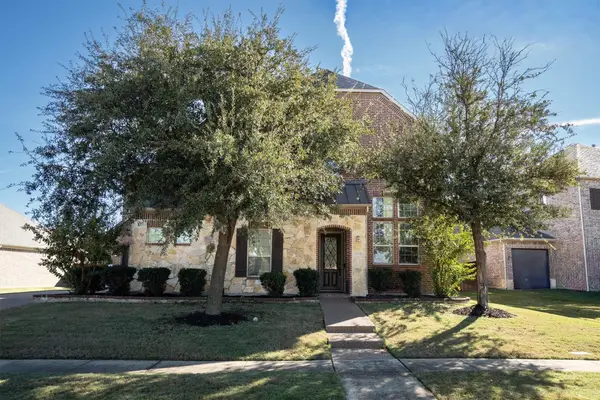 $925,000Active5 beds 6 baths3,943 sq. ft.
$925,000Active5 beds 6 baths3,943 sq. ft.2508 Trophy Club Drive, Trophy Club, TX 76262
MLS# 21117478Listed by: LOCAL PRO REALTY LLC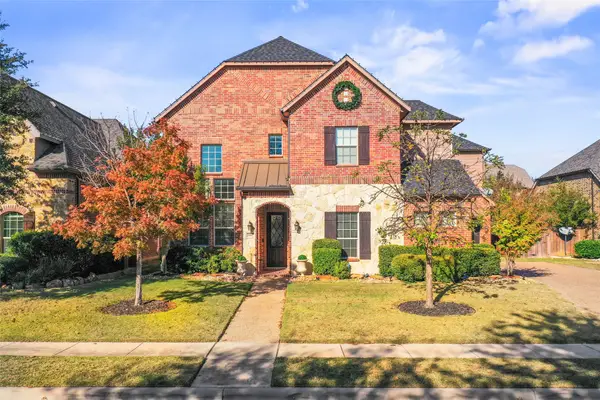 $915,000Active5 beds 5 baths3,943 sq. ft.
$915,000Active5 beds 5 baths3,943 sq. ft.2717 Morgan Lane, Trophy Club, TX 76262
MLS# 21120772Listed by: KELLER WILLIAMS REALTY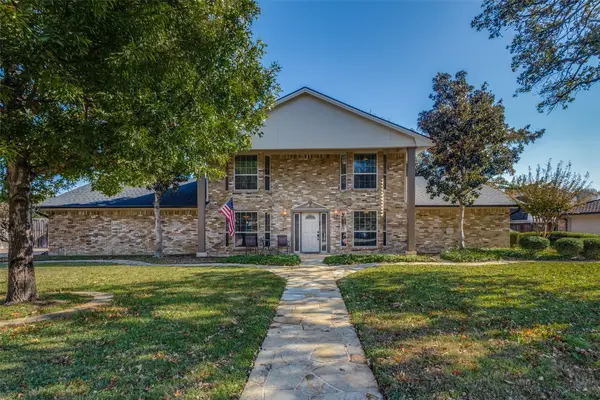 $695,000Active4 beds 4 baths2,895 sq. ft.
$695,000Active4 beds 4 baths2,895 sq. ft.10 Biltmore Court, Trophy Club, TX 76262
MLS# 21122266Listed by: TROPHY, REALTORS- Open Sat, 12 to 2pm
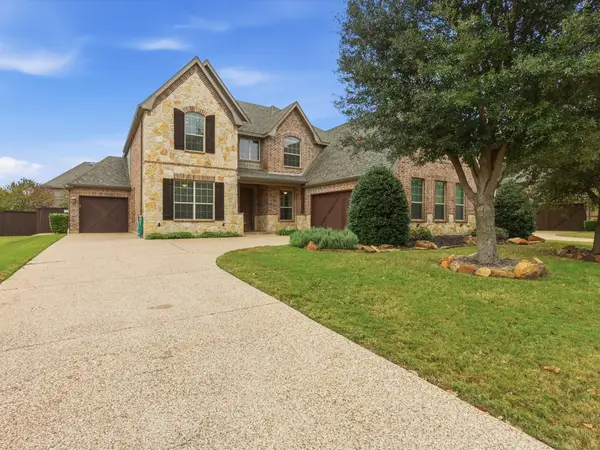 $870,000Active4 beds 4 baths3,238 sq. ft.
$870,000Active4 beds 4 baths3,238 sq. ft.2743 Waverley Drive, Trophy Club, TX 76262
MLS# 21115748Listed by: BRAZOS REALTY PARTNERS
